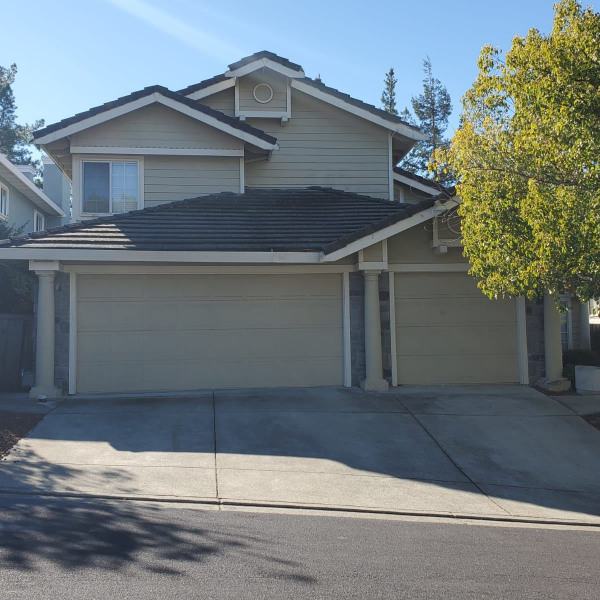3420 Cashmere Street $5,300

Quick Facts
Description
5 Bd/3.5 Ba, 3003 sf Danville Shapell model home with stunning upgrades available May 1st for lease in the desirable Alamo Creek development! - 5 Bd/3.5 Ba, 3003 sf Danville Shapell model home with stunning upgrades available May 1st for lease in the desirable Alamo Creek development! Highly rated schools- call school district for availability. Home can be furnished or unfurnished depending on what applicant requests at time they submit application. Spectacular open-concept kitchen includes stainless steel refrigerator, dishwasher, Jenn-Air Gas stove/oven and Jenn-Air built-in microwave. Kitchen island overlooks large family room (gas fireplace okay for tenant to use). Master bathroom includes two walk-in closets, step-in shower and soaking tub. Two upstairs bedrooms share jack-and-jill style bathroom. Low-maintenance back yard includes artificial grass- gardener does visit twice per year for maintenance clean-up. Attached 3-car tandem garage. Washer/dryer included. Pets negotiable (dogs only- no cats). Central Heat/AC. Please call Joni Rosato with Vickery Properties at 925-997-1738 to schedule a viewing. Please also visit www.vickeryproperties.com to learn more about our property management and leasing services.
No Cats Allowed
(RLNE4764738)
Contact Details
Pet Details
Pet Policy
Dogs allowed
Nearby Universities
Floorplans
Description
5 Bd/3.5 Ba, 3003 sf Danville Shapell model home with stunning upgrades available May 1st for lease in the desirable Alamo Creek development! - 5 Bd/3.5 Ba, 3003 sf Danville Shapell model home with stunning upgrades available May 1st for lease in the desirable Alamo Creek development! Highly rated schools- call school district for availability. Home can be furnished or unfurnished depending on what applicant requests at time they submit application. Spectacular open-concept kitchen includes stainless steel refrigerator, dishwasher, Jenn-Air Gas stove/oven and Jenn-Air built-in microwave. Kitchen island overlooks large family room (gas fireplace okay for tenant to use). Master bathroom includes two walk-in closets, step-in shower and soaking tub. Two upstairs bedrooms share jack-and-jill style bathroom. Low-maintenance back yard includes artificial grass- gardener does visit twice per year for maintenance clean-up. Attached 3-car tandem garage. Washer/dryer included. Pets negotiable (dogs only- no cats). Central Heat/AC. Please call Joni Rosato with Vickery Properties at 925-997-1738 to schedule a viewing. Please also visit www.vickeryproperties.com to learn more about our property management and leasing services.
Availability
Now
Details
Fees
| Deposit | $6625.00 |

























