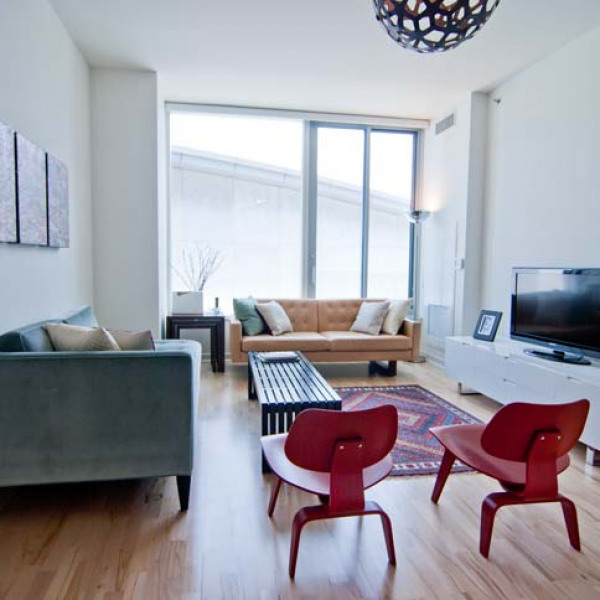3751 El Centro St $16,000

Quick Facts
Description
Fabulous Modern Style New Construction Home in Palo Alto - Available NOW!!! - This is a must see - This meticulously curated creation has a total of 5 ensuite bedrooms on 2 levels and two half baths (1 on each level).
The well thought out modern deign and floor plan gives the home a true European feel.
The ground floor has a master suite and another bedroom suite near the front which can be used as an office or a guest room.
Great room with a gourmet kitchen including 48 Inch Wolf Range, Sub-Zero Fridge, and Wolf Microwave Drawer. Also features beautiful counter tops and an oversized island.
La Cantina panoramic window opens the wall to the back yard with a large deck for dining al fresco.
The lower level has a huge family/entertaining room, wine storage, wet bar, 3 ensuite bedrooms, a half bath, high ceilings, a walk-out patio, and so much natural light that you will forget you are below ground.
Truly a masterpiece of design.
The beautiful landscaped backyard and patio are perfect for outdoor relaxing as well as entertaining.
Strolling distance to excellent Palo Alto schools:
- Barron Park Elementary School
- Terman Middle School
- Henry M. Gunn High School
(Schools to be verified by tenant)
Cornelus Bol & Briones parks, all without crossing any busy streets. The Barron Park neighborhood is an incredibly well connected and friendly corner of the Peninsula with regular events and community happenings year round.
Features:
*3,635 sqft
*2 Story Level floor plan
*NuHeat floor based heating & AC
* New Washer/Dryer INCLUDED
*Car Garage
*Beautiful Landscaping (this service is included)
*Monthly Cleaning will be required
*No Pets
?*Rent: $16,000
*Security Deposit: $16,000
*Asking for a 1 year Lease
SERVICE ANIMALS ONLY
?To schedule a showing or for more information contact: 408-757-9204
TO APPLY ONLINE: lpmsiliconvalley.com
NOTE: Although the information about this property contained herein is considered to be from reliable sources, any prospective tenants should always do their own physical inspection of the property prior to entering any agreements for lease or rent.
No Pets Allowed
(RLNE4773588)
Contact Details
Pet Details
Nearby Universities
Neighborhood
This property is located in the following neighborhoods:
Amenities
Floorplans
Description
Fabulous Modern Style New Construction Home in Palo Alto - Available NOW!!! - This is a must see - This meticulously curated creation has a total of 5 ensuite bedrooms on 2 levels and two half baths (1 on each level).
The well thought out modern deign and floor plan gives the home a true European feel.
The ground floor has a master suite and another bedroom suite near the front which can be used as an office or a guest room.
Great room with a gourmet kitchen including 48 Inch Wolf Range, Sub-Zero Fridge, and Wolf Microwave Drawer. Also features beautiful counter tops and an oversized island.
La Cantina panoramic window opens the wall to the back yard with a large deck for dining al fresco.
The lower level has a huge family/entertaining room, wine storage, wet bar, 3 ensuite bedrooms, a half bath, high ceilings, a walk-out patio, and so much natural light that you will forget you are below ground.
Truly a masterpiece of design.
The beautiful landscaped backyard and patio are perfect for outdoor relaxing as well as entertaining.
Strolling distance to excellent Palo Alto schools:
- Barron Park Elementary School
- Terman Middle School
- Henry M. Gunn High School
(Schools to be verified by tenant)
Cornelus Bol & Briones parks, all without crossing any busy streets. The Barron Park neighborhood is an incredibly well connected and friendly corner of the Peninsula with regular events and community happenings year round.
Features:
*3,635 sqft
*2 Story Level floor plan
*NuHeat floor based heating & AC
* New Washer/Dryer INCLUDED
*Car Garage
*Beautiful Landscaping (this service is included)
*Monthly Cleaning will be required
*No Pets
?*Rent: $16,000
*Security Deposit: $16,000
*Asking for a 1 year Lease
SERVICE ANIMALS ONLY
?To schedule a showing or for more information contact: 408-757-9204
TO APPLY ONLINE: lpmsiliconvalley.com
NOTE: Although the information about this property contained herein is considered to be from reliable sources, any prospective tenants should always do their own physical inspection of the property prior to entering any agreements for lease or rent.
Availability
Now
Details
Fees
| Deposit | $16000.00 |




















































