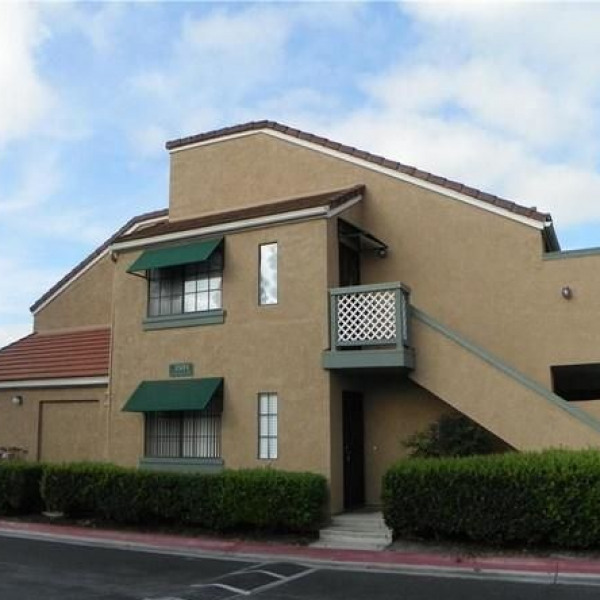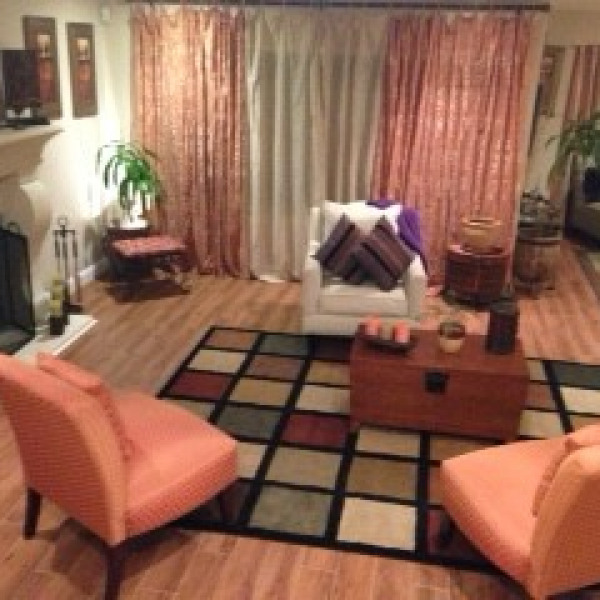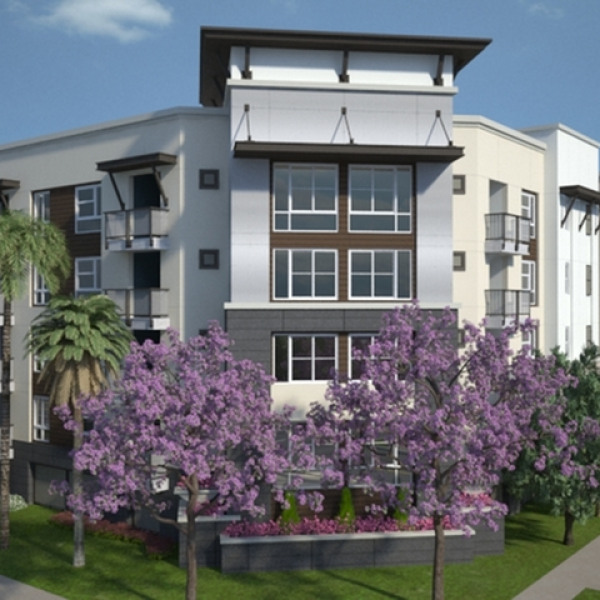840 Rodeo Rd $8,500

Quick Facts
Description
Exclusive Executive Style Estate Home with Cabana - Step into a life of serenity & luxurious living with this beautiful Tuscan-inspired estate sprawling across over 3/4 acre lot w/ a Cabana with a bathroom (550 approx. Sq Ft). Main house is mostly single story w/ 3 of the bedrooms + office located on the lower level and offers much to those who enjoy entertaining while the backyard hosts plenty of amenities including pool/spa, herb garden, bbq, playground & more! This one of a kind home sits on a corner lot in the desirable Sunny Hills Estates neighborhood surrounded by mature trees which gives it the quiet and serene feel of country living. Open floor plan w/ Travertine flooring throughout the main floor brings additional warmth & brightness into this home. The living & the formal dining is one grand space for holiday gatherings. These two areas are divided by a dual fireplace w/ both rooms featuring beautiful french doors that exit to the front grounds of this Estate. As you make your way upstairs to the Master Bedroom, you’ll notice the custom detailing of the staircase featuring beautiful french doors that exit out to a balcony that overlooks the backyard Estate. The master bath features a soaking tub w/ an expansive walk-in closet. The kitchen is spacious w/ an additional oven built in the center island. Enjoy outdoor dining under the covered patio w/ fireplace or BBQ in the sun. 3-car garage + plenty of space for an RV/boat. This home is a must see to truly take in the beauty!
No Pets Allowed
(RLNE4654972)
Contact Details
Pet Details
Amenities
Floorplans
Description
Exclusive Executive Style Estate Home with Cabana - Step into a life of serenity & luxurious living with this beautiful Tuscan-inspired estate sprawling across over 3/4 acre lot w/ a Cabana with a bathroom (550 approx. Sq Ft). Main house is mostly single story w/ 3 of the bedrooms + office located on the lower level and offers much to those who enjoy entertaining while the backyard hosts plenty of amenities including pool/spa, herb garden, bbq, playground & more! This one of a kind home sits on a corner lot in the desirable Sunny Hills Estates neighborhood surrounded by mature trees which gives it the quiet and serene feel of country living. Open floor plan w/ Travertine flooring throughout the main floor brings additional warmth & brightness into this home. The living & the formal dining is one grand space for holiday gatherings. These two areas are divided by a dual fireplace w/ both rooms featuring beautiful french doors that exit to the front grounds of this Estate. As you make your way upstairs to the Master Bedroom, you’ll notice the custom detailing of the staircase featuring beautiful french doors that exit out to a balcony that overlooks the backyard Estate. The master bath features a soaking tub w/ an expansive walk-in closet. The kitchen is spacious w/ an additional oven built in the center island. Enjoy outdoor dining under the covered patio w/ fireplace or BBQ in the sun. 3-car garage + plenty of space for an RV/boat. This home is a must see to truly take in the beauty!
Availability
Now
Details
Fees
| Deposit | $17200.00 |




































