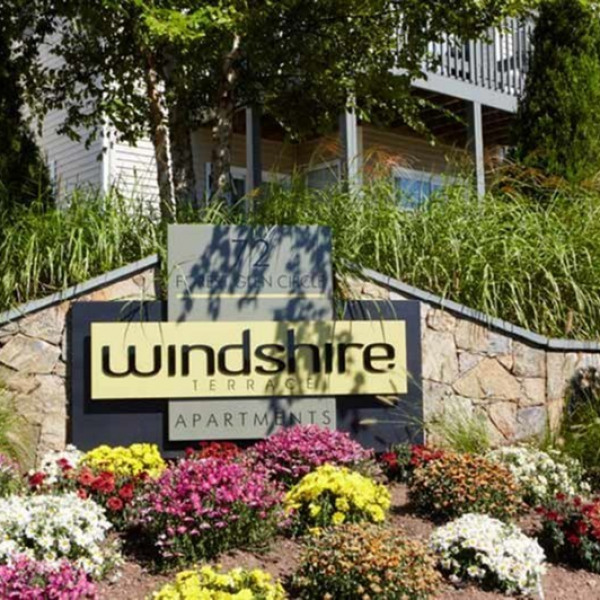184 Gravel St. Unit 2 $1,250

Quick Facts
Description
2 Bedroom End Unit Condo with Attached Garage - This lovely 2 Bedroom, 1.5 Bath Condo is an end unit located close to shopping areas with easy access to the highways.
First level has open floor plan with kitchen, living and dining areas.
Updated kitchen is fully applianced with stove, fridge, dishwasher, microwave, and garbage disposal. Plenty of cabinet space and beautiful countertops. Tiled half bath with linen closet outside the door.
Sliding doors off of dining area lead to deck with privacy wall. Large windows with plenty of natural light.
Lower level houses the 1 car attached garage, unfinished basement with stackable washer & dryer, open storage space and storage closet.
Upper level has 1 bedroom and 1 Master suite with access to the bathroom, 2 spacious closets, and sliding doors leading to small private deck.
Central air conditioning, hardwood flooring, and freshly painted throughout.
Tenant pays for electricity, electric heat & hotwater.
No dogs. Max 2 cats.
No smoking.
Application fee of $35 required for all applicants over 18. 1st month's rent and 1 month security deposit to move-in. Showings by appointment only.
Professionally Managed by Robert C. White & Company.
Broker: Robert C. White & Company.
-Parking: 1 car attached garage.
-Heat: Electric paid by tenant.
-Hot Water: Electric paid by tenant.
-Pets: Cat(s) per owner discretion. Fee applies.
-Washer/Dryer: included in basement.
No Dogs Allowed
(RLNE4776209)
Contact Details
Pet Details
Pet Policy
Cats allowed
Nearby Universities
Floorplans
Description
2 Bedroom End Unit Condo with Attached Garage - This lovely 2 Bedroom, 1.5 Bath Condo is an end unit located close to shopping areas with easy access to the highways.
First level has open floor plan with kitchen, living and dining areas.
Updated kitchen is fully applianced with stove, fridge, dishwasher, microwave, and garbage disposal. Plenty of cabinet space and beautiful countertops. Tiled half bath with linen closet outside the door.
Sliding doors off of dining area lead to deck with privacy wall. Large windows with plenty of natural light.
Lower level houses the 1 car attached garage, unfinished basement with stackable washer & dryer, open storage space and storage closet.
Upper level has 1 bedroom and 1 Master suite with access to the bathroom, 2 spacious closets, and sliding doors leading to small private deck.
Central air conditioning, hardwood flooring, and freshly painted throughout.
Tenant pays for electricity, electric heat & hotwater.
No dogs. Max 2 cats.
No smoking.
Application fee of $35 required for all applicants over 18. 1st month's rent and 1 month security deposit to move-in. Showings by appointment only.
Professionally Managed by Robert C. White & Company.
Broker: Robert C. White & Company.
-Parking: 1 car attached garage.
-Heat: Electric paid by tenant.
-Hot Water: Electric paid by tenant.
-Pets: Cat(s) per owner discretion. Fee applies.
-Washer/Dryer: included in basement.
Availability
Now
Details
Fees
| Deposit | $1250.00 |



















