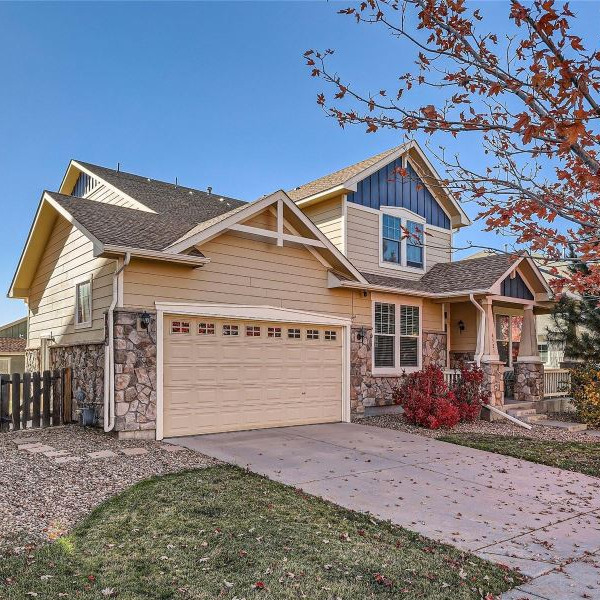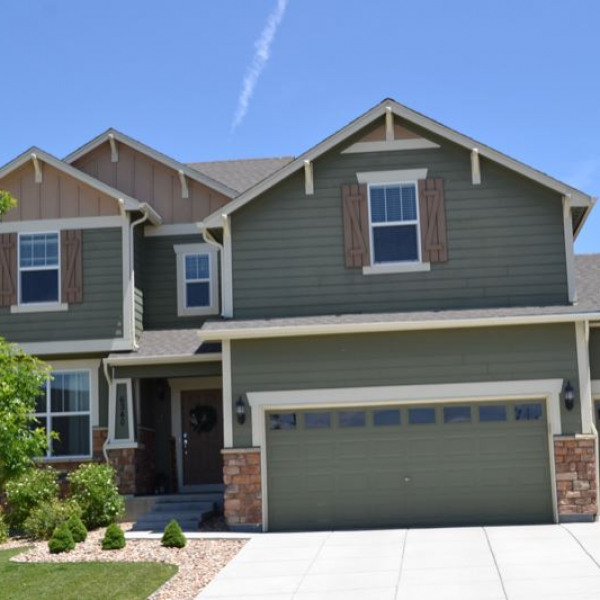2xxxx East Hoover Place $3,030

Quick Facts
Description
Beautiful two story high ceiling home in Wheatlands. - Enter the sunny & bright with high ceiling adjoining to the living and dining rooms. Property is face to south. New carpet and new paint for the entire house. Tile roof, back to open space. Study room is on the main floor. Security system installed, granite counter top and stainless steel appliances at kitchen, a newer French doors refrigerator is included. Central vacuum system installed. Upper floor has a master bedroom with walk-in closet plus 3 additional bedrooms. Master bathroom with 5 piece bath with window. High ceiling on the loft, Pet free and smoke free. The laundry room is on the main floor with window. A service door at the garage can access to the backyard as convenience. The full basement is finished of 62% plus 1 bedroom and 2 living rooms and 1 bathroom. The basement bathroom is unfinished and is ready for the buyer to design for their own style. The community has a swimming pool for house owner or resident use.
*In the case this property is listed for sale, we will purchase the property, and lease it to you, at the listed rent, ask for more details!*
#shopforahomeforsaletorent #chooseyourrental #leaseoption
Broker reciprocity by Brokers Guild Classic
(RLNE4780992)
Contact Details
Pet Details
Pet Policy
Dogs and Cats allowed
Nearby Universities
Neighborhood
This property is located in the neighborhood Tallyn's Reach, Aurora, CO
Amenities
Floorplans
Description
Beautiful two story high ceiling home in Wheatlands. - Enter the sunny & bright with high ceiling adjoining to the living and dining rooms. Property is face to south. New carpet and new paint for the entire house. Tile roof, back to open space. Study room is on the main floor. Security system installed, granite counter top and stainless steel appliances at kitchen, a newer French doors refrigerator is included. Central vacuum system installed. Upper floor has a master bedroom with walk-in closet plus 3 additional bedrooms. Master bathroom with 5 piece bath with window. High ceiling on the loft, Pet free and smoke free. The laundry room is on the main floor with window. A service door at the garage can access to the backyard as convenience. The full basement is finished of 62% plus 1 bedroom and 2 living rooms and 1 bathroom. The basement bathroom is unfinished and is ready for the buyer to design for their own style. The community has a swimming pool for house owner or resident use.
*In the case this property is listed for sale, we will purchase the property, and lease it to you, at the listed rent, ask for more details!*
#shopforahomeforsaletorent #chooseyourrental #leaseoption
Broker reciprocity by Brokers Guild Classic
Availability
Now
Details
Fees
| Deposit | $6060.00 |













