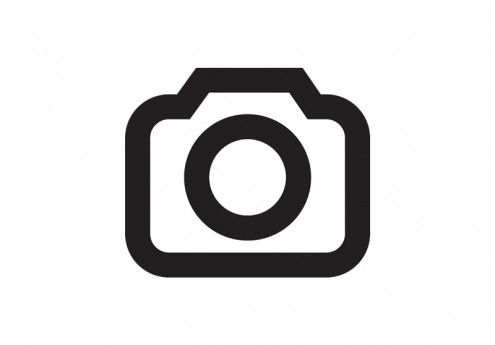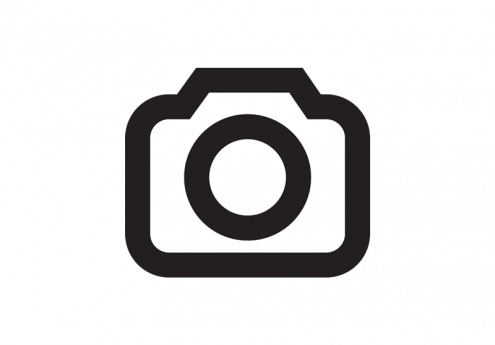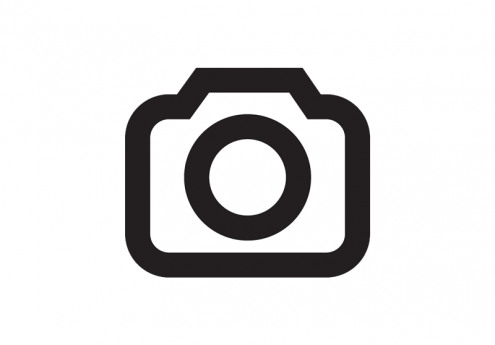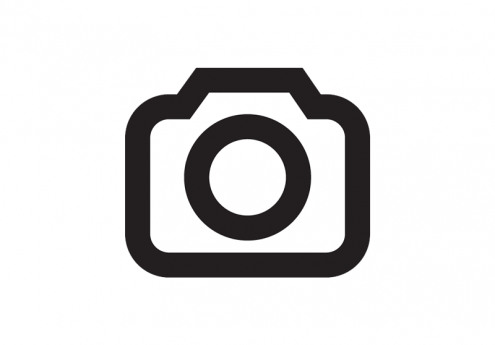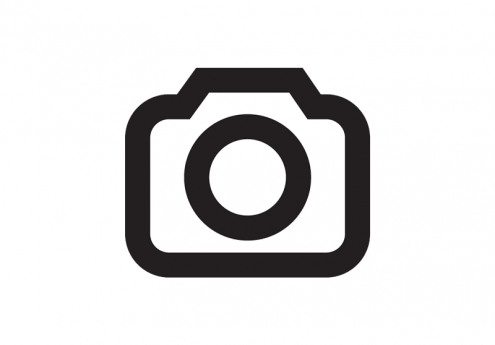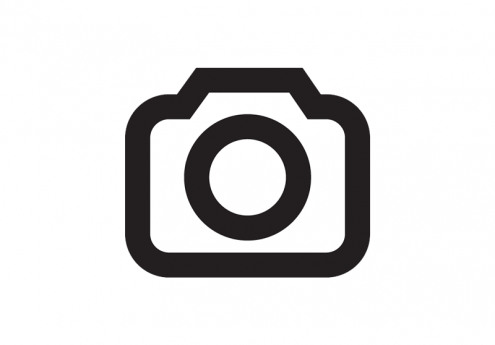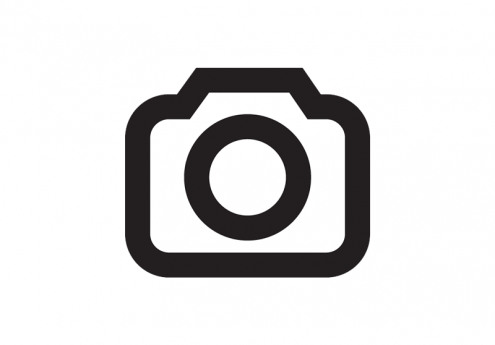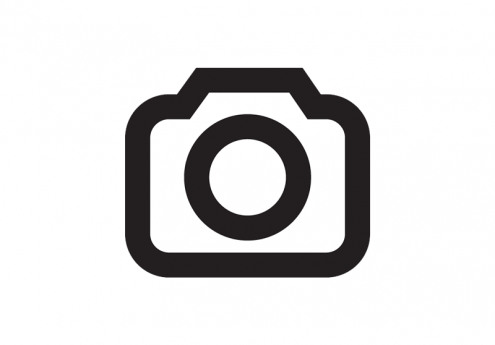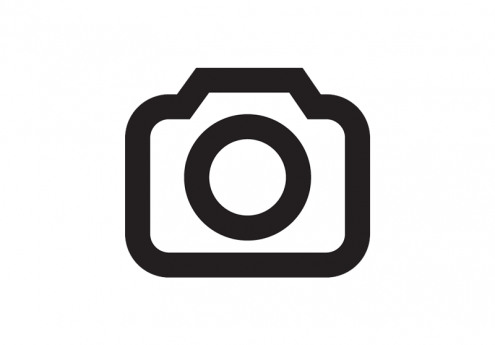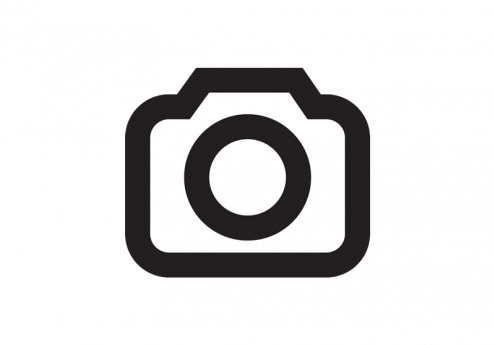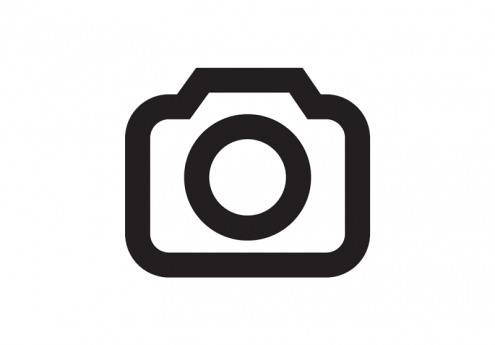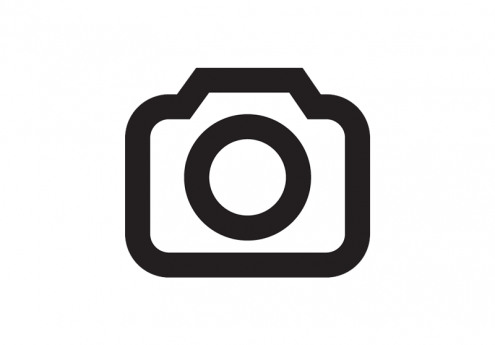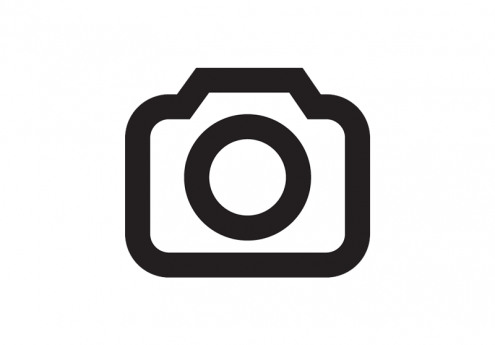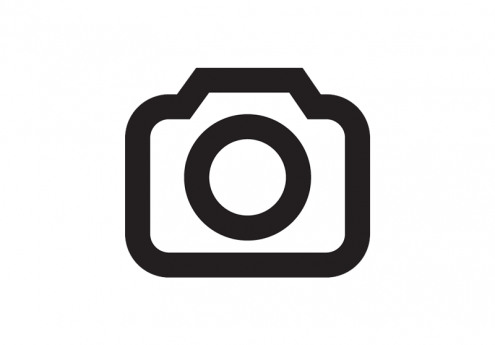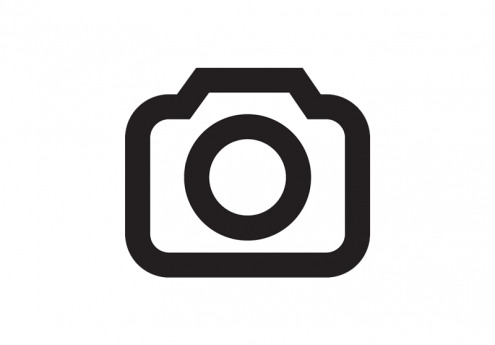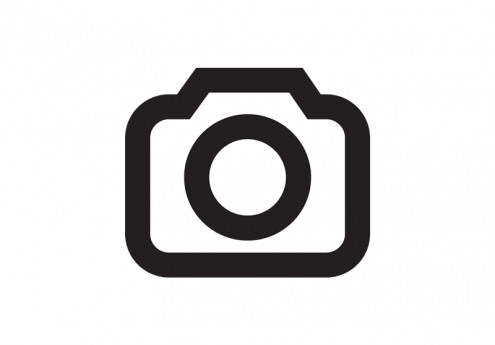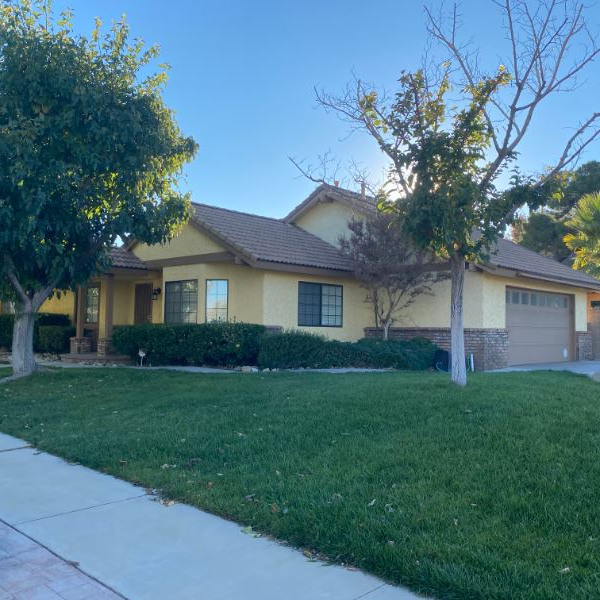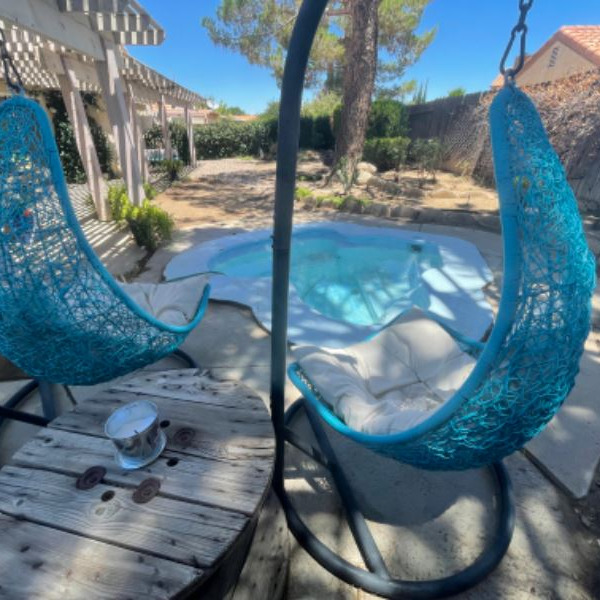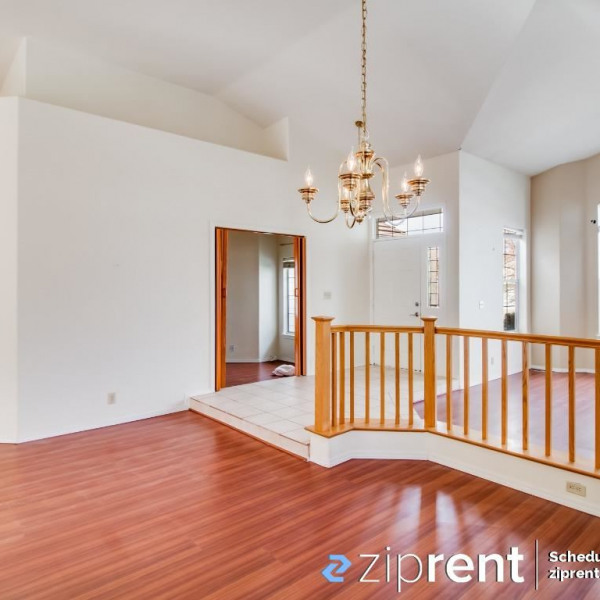39129 10th St W $2,295

Quick Facts
Description
West Palmdale 2 Bedroom Townhome-Style Apartment - West Palmdale Townhome-Style Apartment! The Tenth West Townhomes! Small pets (under 25 lbs) now allowed! Prime location, very close to AV Mall, shopping, dining, gyms, Palmdale Regional Medical Center, Plant 42 (Lockheed and Northrup) and Amazon distribution center. Not a typical apartment. No neighbors above or below, only to the side. 2 story townhome design with 2 bedrooms and 1.5 bathrooms. The kitchen, living room, dining area, and half-bathroom are downstairs. The 2 bedrooms and full bathroom are upstairs. The 2 bedroom layout is perfect for a home office, home gym, or roommates. Fireplaces in primary bedroom and living room. Newly installed central air and heat systems. Interior includes beautiful upgrades such as granite counters, stainless steel appliances (including refrigerator), wood-look vinyl plank flooring, and much more. This unit will be freshly painted and new carpeting will be installed. Walk-in closet and small balcony in primary bedroom. Water and trash service included in the rent! Reserved covered carport space provided. Nice complex with gated entry, pool, year-round heated spa, and mature trees. Professionally managed and well-maintained complex. 6 month lease term.
No Pets Allowed
(RLNE3578490)
Contact Details
Pet Details
Nearby Universities
Floorplans
Description
West Palmdale 2 Bedroom Townhome-Style Apartment - West Palmdale Townhome-Style Apartment! The Tenth West Townhomes! Small pets (under 25 lbs) now allowed! Prime location, very close to AV Mall, shopping, dining, gyms, Palmdale Regional Medical Center, Plant 42 (Lockheed and Northrup) and Amazon distribution center. Not a typical apartment. No neighbors above or below, only to the side. 2 story townhome design with 2 bedrooms and 1.5 bathrooms. The kitchen, living room, dining area, and half-bathroom are downstairs. The 2 bedrooms and full bathroom are upstairs. The 2 bedroom layout is perfect for a home office, home gym, or roommates. Fireplaces in primary bedroom and living room. Newly installed central air and heat systems. Interior includes beautiful upgrades such as granite counters, stainless steel appliances (including refrigerator), wood-look vinyl plank flooring, and much more. This unit will be freshly painted and new carpeting will be installed. Walk-in closet and small balcony in primary bedroom. Water and trash service included in the rent! Reserved covered carport space provided. Nice complex with gated entry, pool, year-round heated spa, and mature trees. Professionally managed and well-maintained complex. 6 month lease term.
Availability
Now
Details
Fees
| Deposit | $2295.00 |
