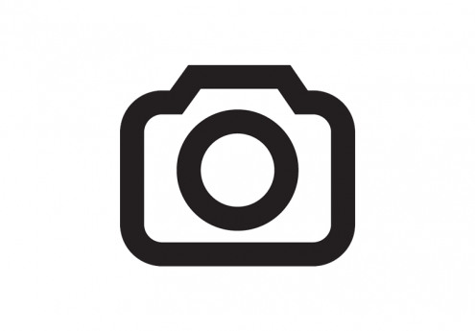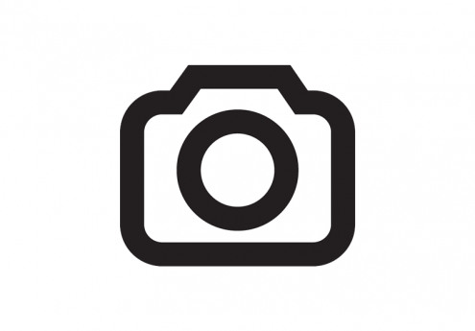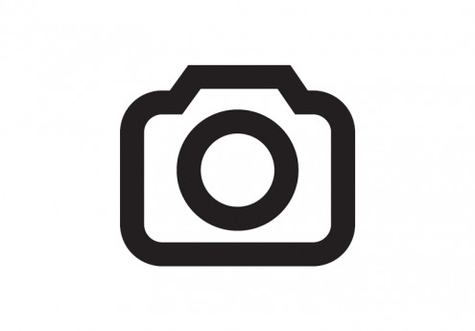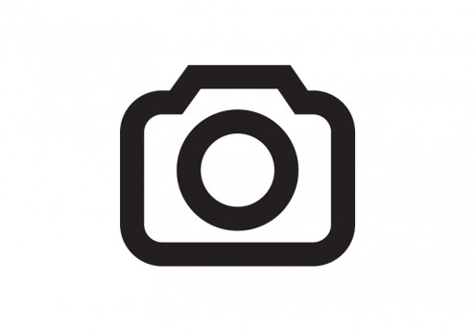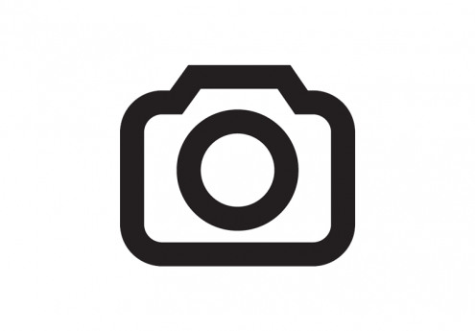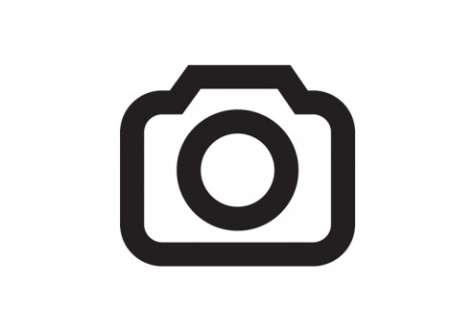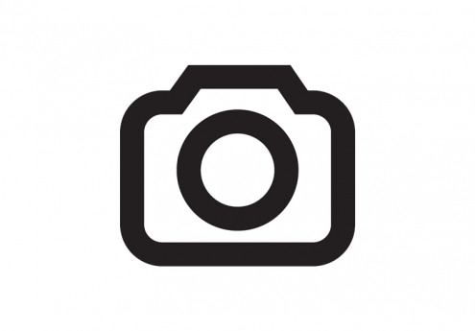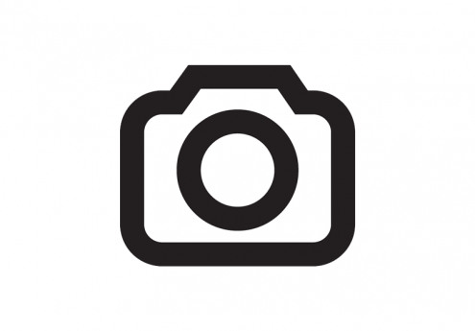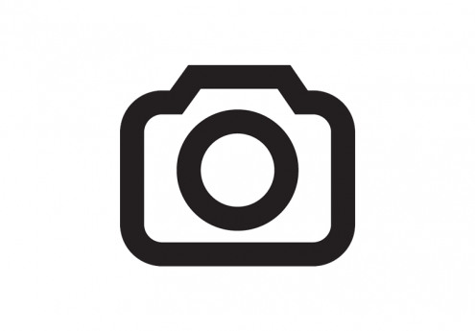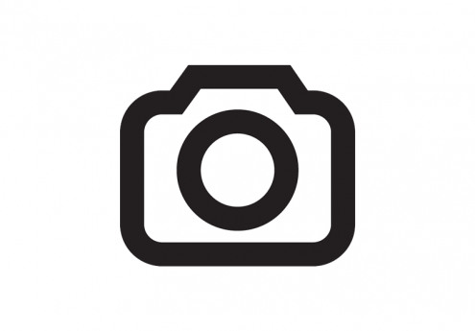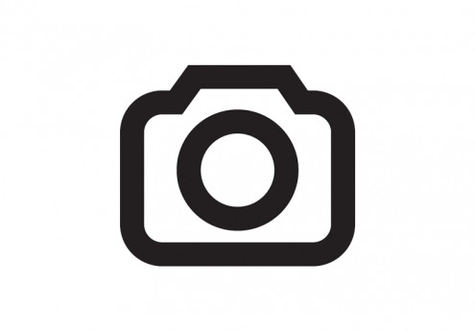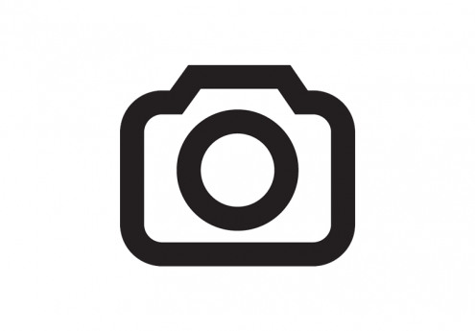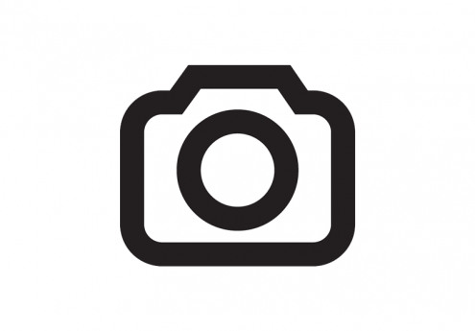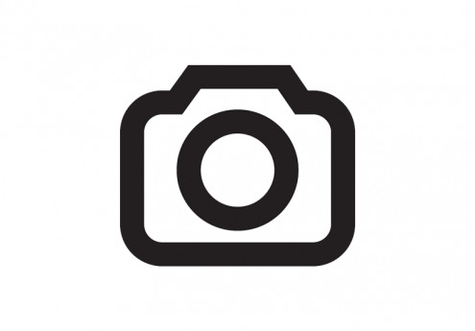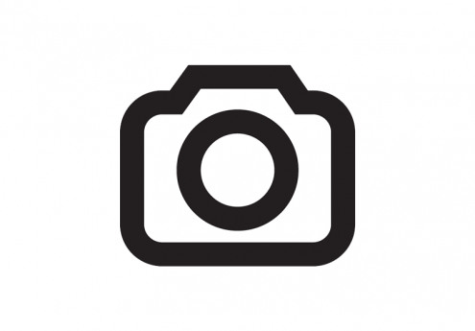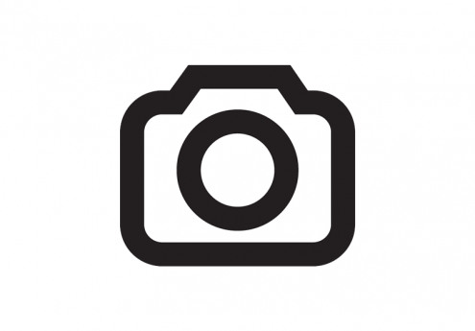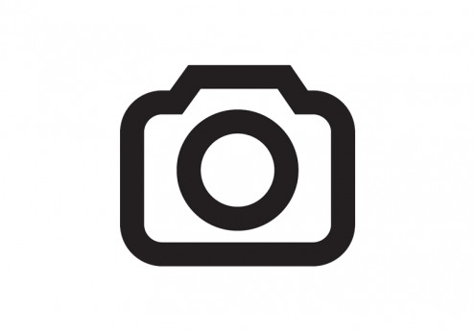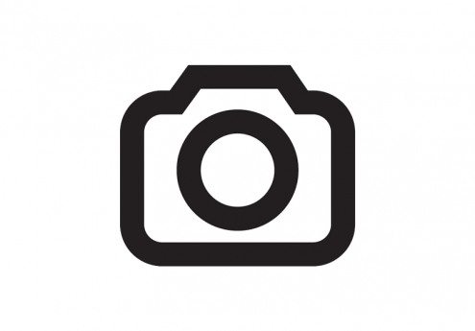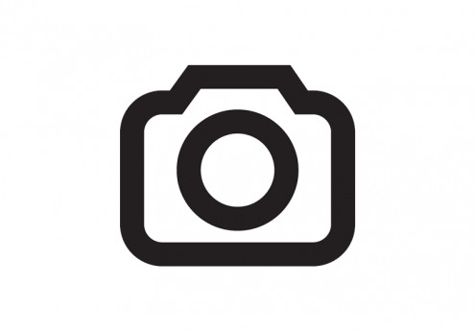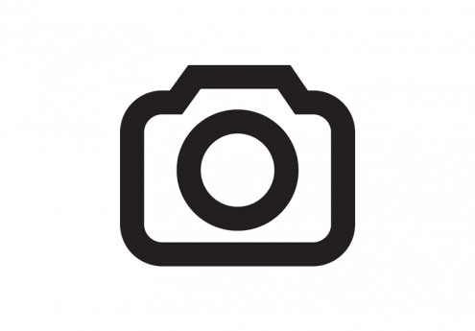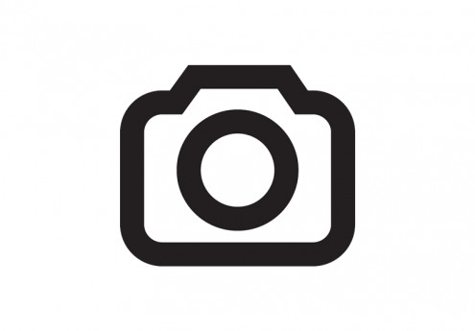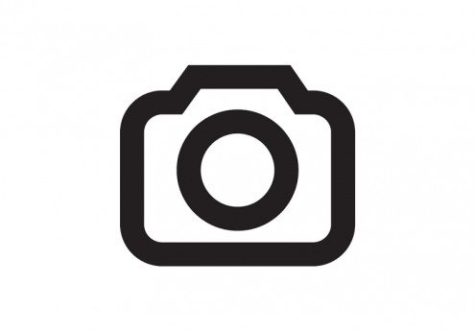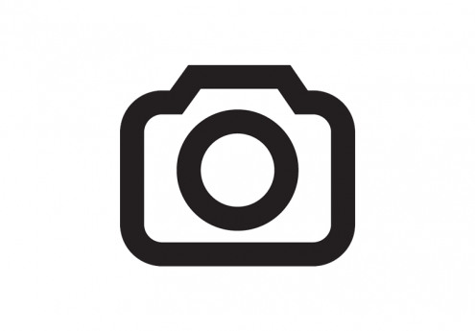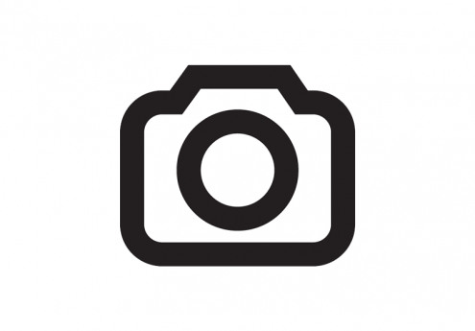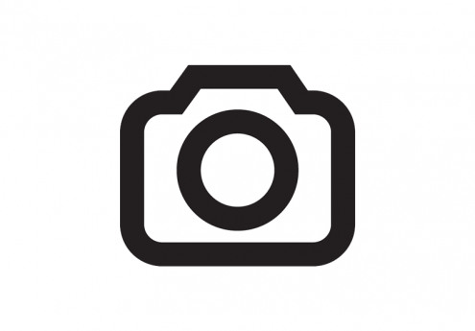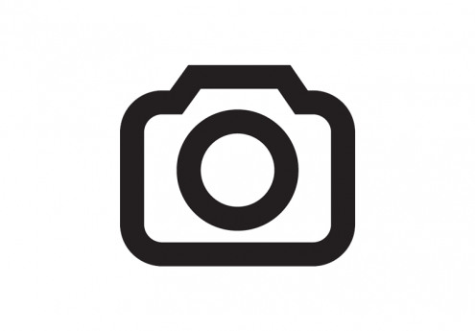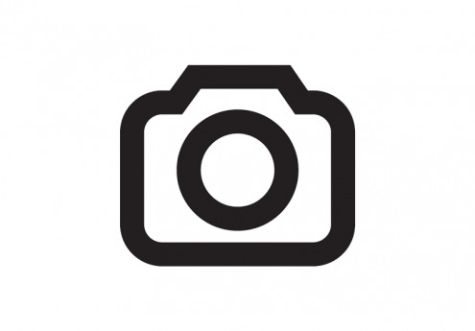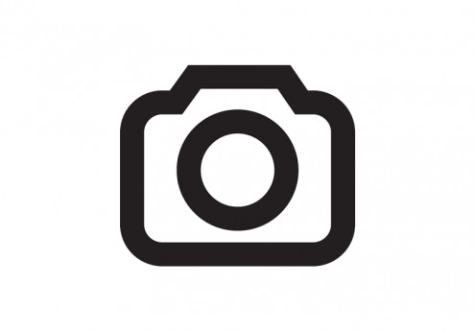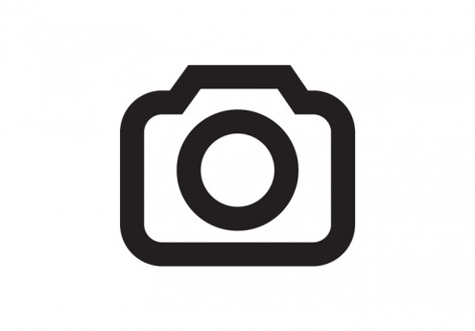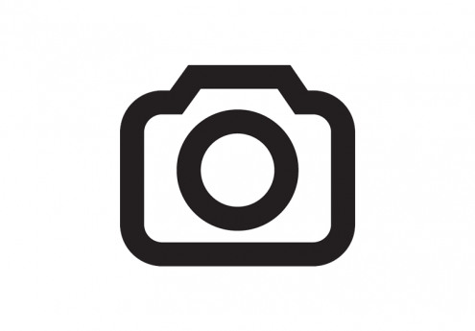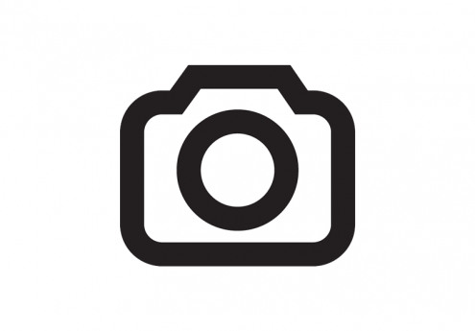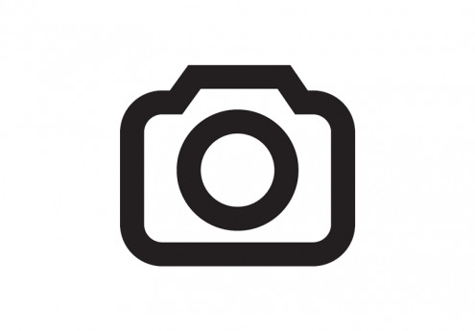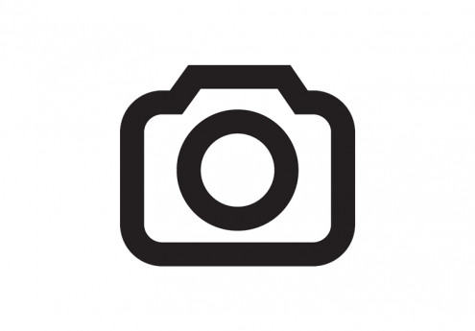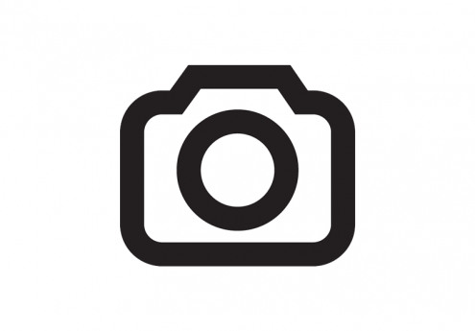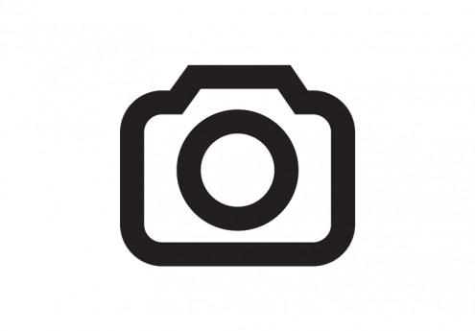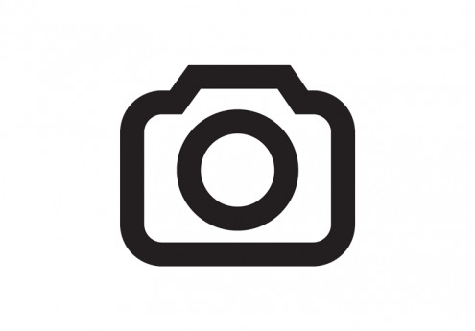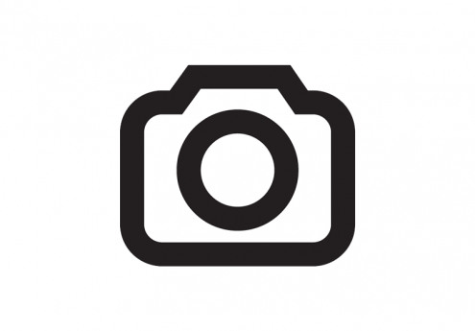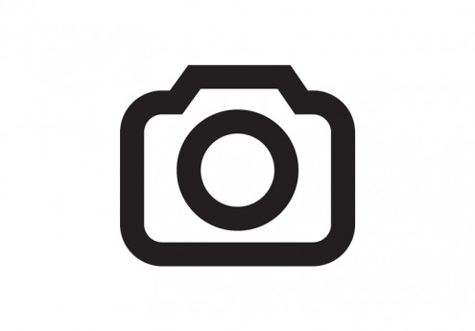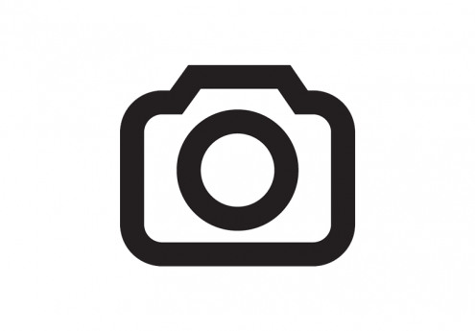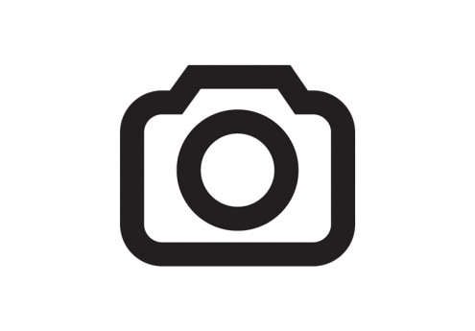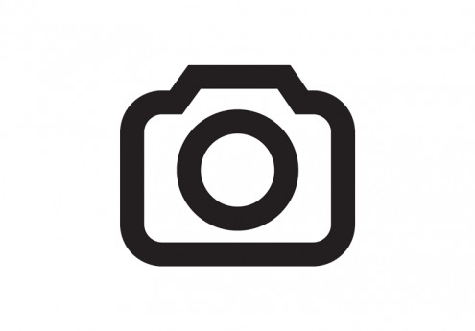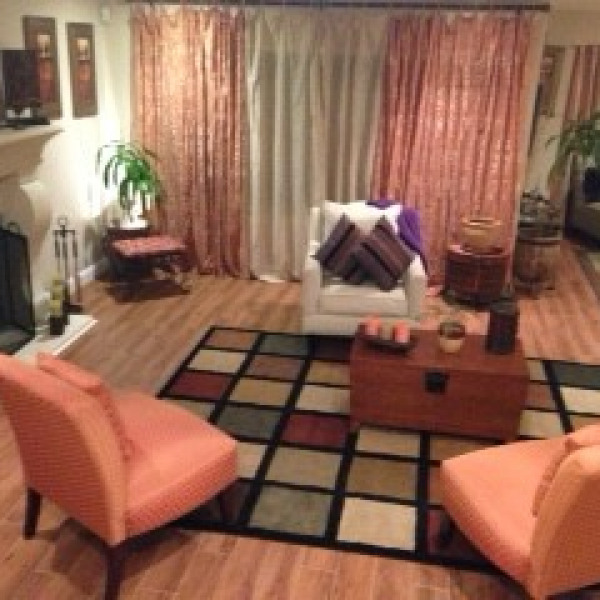20599 Peaceful Woods Dr $3,900

Quick Facts
Description
Beautiful Modern 4Be/3.5Ba 3 Story Home in Desirable Diamond Bar! - This beautiful, modern home is located in a prime area of Diamond Bar. Located near award winning schools, and shopping. The first floor has outdoor patio, kitchen and living area which are combined open layout with a beautiful view of the cityscape. Kitchen is fully stocked with stainless steel microwave, ovens, stove top, and refrigerator. There is also a walk in pantry.The dining area also has large windows with breath taking views of the city. The home is tiled throughout, with the exception of the bedrooms which are carpeted. The second floor has master bedroom, 2 minor bedrooms, laundry room, and bathroom. The master bedroom has a walk in closet, bathroom with sunken tub and standing shower as well as "his" and "her" sinks. The laundry room is equipped with washer and dryer and large linen closet shelf space. The top floor has a large den/bonus room with a mini fridge installed. The 4th bedroom is up here and can be used as a guest loft area.
Gardener to be paid by owner.
All other utilities paid by tenant.
NO PETS.
Application is online, $40 nonrefundable fee covers credit check, employment verification, and residential verification.
To apply, please find this vacancy in the link below, and click apply now:
https://www.rtpropertymanagementca.com/vacancies/
TEXT ONLY 626-474-5222 to schedule a viewing.
No Pets Allowed
(RLNE4373096)
Contact Details
Pet Details
Floorplans
Description
Beautiful Modern 4Be/3.5Ba 3 Story Home in Desirable Diamond Bar! - This beautiful, modern home is located in a prime area of Diamond Bar. Located near award winning schools, and shopping. The first floor has outdoor patio, kitchen and living area which are combined open layout with a beautiful view of the cityscape. Kitchen is fully stocked with stainless steel microwave, ovens, stove top, and refrigerator. There is also a walk in pantry.The dining area also has large windows with breath taking views of the city. The home is tiled throughout, with the exception of the bedrooms which are carpeted. The second floor has master bedroom, 2 minor bedrooms, laundry room, and bathroom. The master bedroom has a walk in closet, bathroom with sunken tub and standing shower as well as "his" and "her" sinks. The laundry room is equipped with washer and dryer and large linen closet shelf space. The top floor has a large den/bonus room with a mini fridge installed. The 4th bedroom is up here and can be used as a guest loft area.
Gardener to be paid by owner.
All other utilities paid by tenant.
NO PETS.
Application is online, $40 nonrefundable fee covers credit check, employment verification, and residential verification.
To apply, please find this vacancy in the link below, and click apply now:
https://www.rtpropertymanagementca.com/vacancies/
TEXT ONLY 626-474-5222 to schedule a viewing.
Availability
Now
