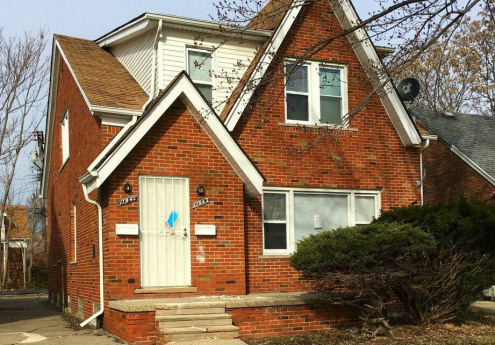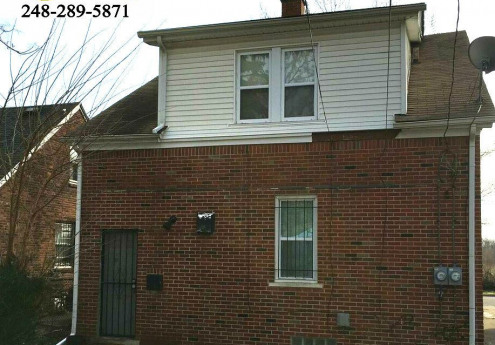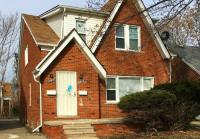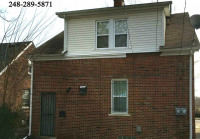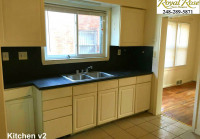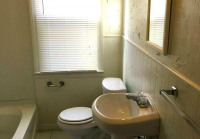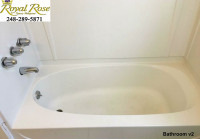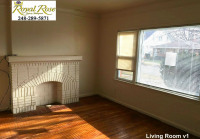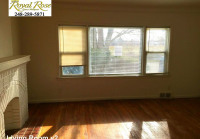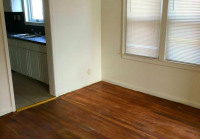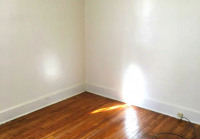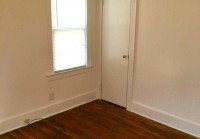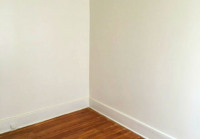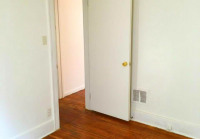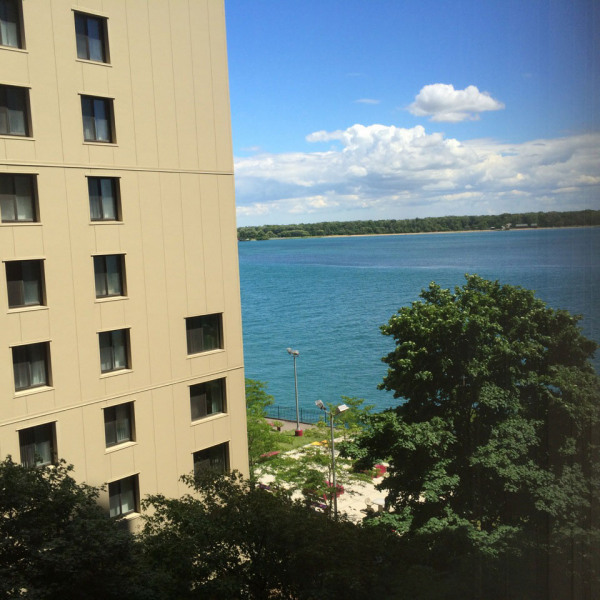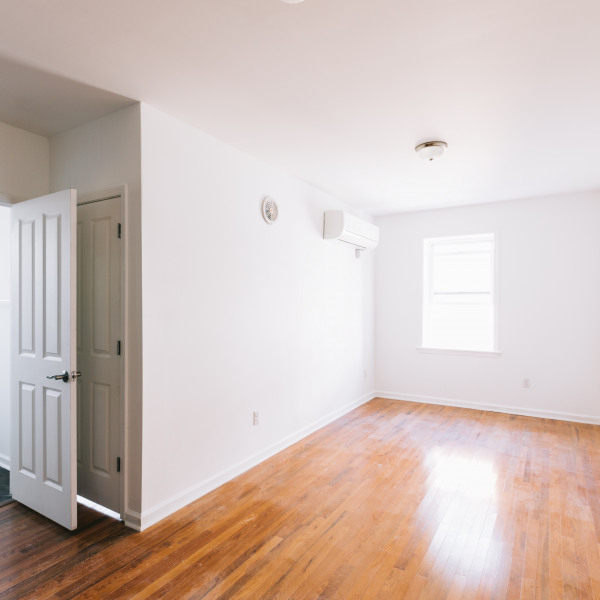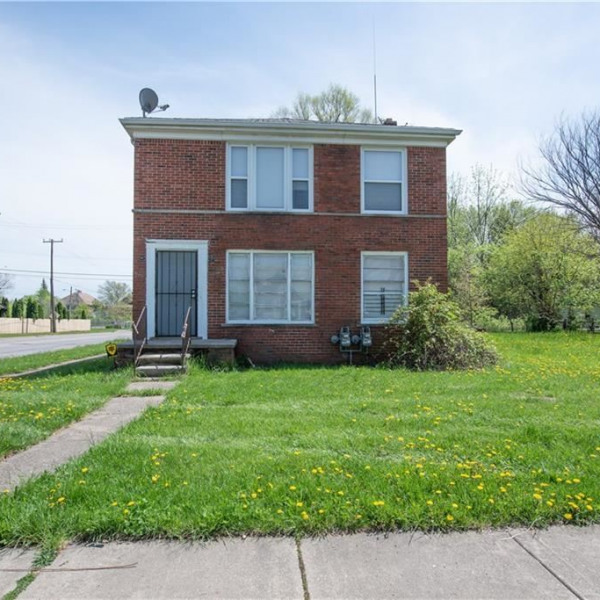11443 Flanders St Lowr $625

Quick Facts
Description
This brick Bungalow is split into two 2/1 units. It's just a few lots away from the friendly Martz Playground, and a few blocks away from the commercial strip on Gratiot Ave. The basement and parking spaces are shared.
"All measurements are approximate and renters must do their own verification." Accepts Section 8.
(RLNE4966426)
Contact Details
Pet Details
Amenities
Floorplans
Description
Please check our website for more info @ www.RoyalRoseProperties.com.
INFORMATION:
Call: 248-289-5871
Address: 11443 Flanders St Detroit, MI 48205
Availability: Immediately
Rent: $625
Security Deposit: 1-1.5 months
Style: Flat (Lower)
Square Ft: 850
# Bedrooms: 2
# Baths: 1
Basement: Shared; Partially Finished
HVAC: Forced Air
Schools: Detroit
Amenities: Porch, off-street parking, W/D hookups, cable ready
Year Built: 1969
Lot Size: 39x114
Location: West of Gunston Ave., West of Martz Playground
Pets: TBD; Extra Fee
DETAILED DESCRIPTION
This 2/1 Lower Flat is right next to the lovely Martz Playground, and within a 10-minute walk of the nearest pharmacy (Rite Aid), dollar store (Dollar Value), and the nearest grocery (Gunston Family Market).
The eat-in kitchen is large, with an empty corner set aside for a dinette set. A long counter offers plenty of workspace, with space for a gas stove and fridge on the opposite wall. A tile floor makes spills easy to clean, and the cabinetry is pleasantly free of handles and knobs.
Tile floors also show up in the bathroom, with tile wainscoting and tub surround to match. The slender pedestal sink adds space to a small room, and the tub surround is a one-piece unit for easy cleaning (no grout!).
Cherry-stained hardwood and a large picture window come together to make the living room both warm and bright: a perfect place to while away a spring afternoon or a winter's night. A large decorative fireplace adds drama to the space.
More hardwood beckons through a large archway into the dining room, which has a triple window of its own so there's plenty of opportunity for natural light in here, too.
That same hardwood also extends through to both bedrooms, each of which also offers a swinging-door closet and a single window.
The shared basement offers a large, dry, open area for storage, and a separate area that has a utility sink and W/D hookups ready for a washer and gas dryer.
Outside, a front porch extends long most of the house's front side. The driveway extends past the house to a wide shared patio suitable for 2 cars. That patio also stretches along the back edge of the house, as well.
Rent is $625 per month and the security deposit required is 1 to 1 1/2 months depending on qualifications.
Viewing is by appointment only and you can move in immediately.
To schedule a showing or for more info please call 248-289-5871. You can also check our website for other available properties @ www.RoyalRoseProperties.com.
"All measurements are approximate and renters must do their own verification."
Availability
Now
Details
Fees
| Deposit | $938.00 |
