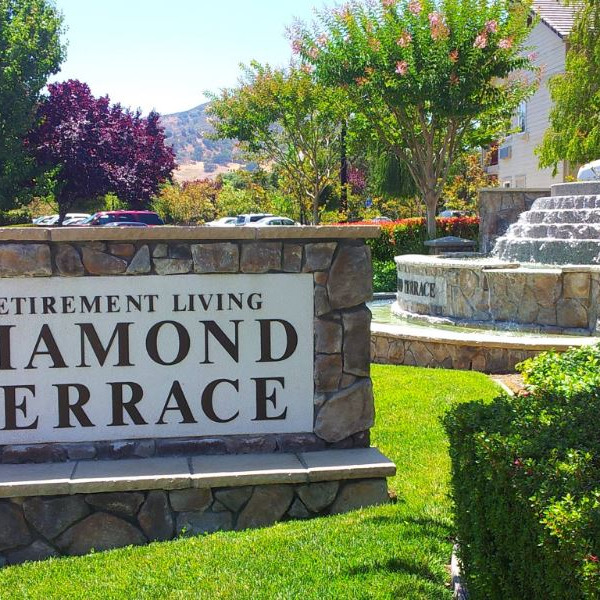1302 Easley Drive $3,850

Quick Facts
Description
Spacious, two-story 4 Bd/2.5 Ba, 2,391 sf single-family house in Clayton available December 1st for lease! - Please call Gil Canchola with Vickery Properties at 925-250-0404 to schedule a viewing. Spacious, two-story 4 Bd/2.5 Ba, 2,391 sf single-family house in Clayton available December 1st for lease! Very close to charming downtown Clayton with restaurants and a park. Close to hiking trails. Includes rooftop solar panels to help you reduce your electric bill. Large kitchen overlooks informal dining area and sunken family room. Kitchen includes refrigerator, dishwasher, electric stove/oven and built-in microwave. Washer/dryer included. One fo the four bedrooms is downstairs. Master bedroom leads to master bathroom with step-in shower, walking-in closet and dressing area. Both upstairs non-master bedrooms are very good size. Upstairs hall bathroom includes shower-over-tub. Attached 3-car garage. Central Heat/AC. Large back yard includes gated pool (pool is not heated). Gardening service and pool service included. Pets negotiable upon owner approval. Fireplace in family room is decorative only and is not to be used. Please call Gil Canchola with Vickery Properties at 925-250-0404 to schedule a viewing.
(RLNE4998262)
Contact Details
Pet Details
Pet Policy
Small Dogs Allowed and Cats Allowed
Floorplans
Description
Spacious, two-story 4 Bd/2.5 Ba, 2,391 sf single-family house in Clayton available December 1st for lease! - Please call Gil Canchola with Vickery Properties at 925-250-0404 to schedule a viewing. Spacious, two-story 4 Bd/2.5 Ba, 2,391 sf single-family house in Clayton available December 1st for lease! Very close to charming downtown Clayton with restaurants and a park. Close to hiking trails. Includes rooftop solar panels to help you reduce your electric bill. Large kitchen overlooks informal dining area and sunken family room. Kitchen includes refrigerator, dishwasher, electric stove/oven and built-in microwave. Washer/dryer included. One fo the four bedrooms is downstairs. Master bedroom leads to master bathroom with step-in shower, walking-in closet and dressing area. Both upstairs non-master bedrooms are very good size. Upstairs hall bathroom includes shower-over-tub. Attached 3-car garage. Central Heat/AC. Large back yard includes gated pool (pool is not heated). Gardening service and pool service included. Pets negotiable upon owner approval. Fireplace in family room is decorative only and is not to be used. Please call Gil Canchola with Vickery Properties at 925-250-0404 to schedule a viewing.
Availability
Now
Details
Fees
| Deposit | $4800.00 |






























