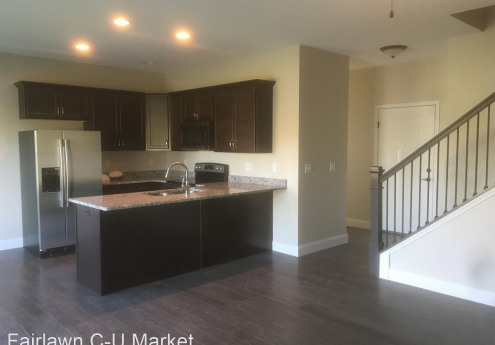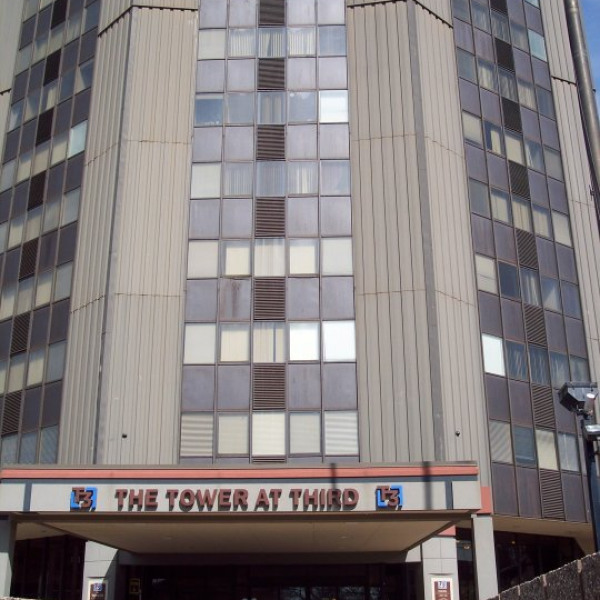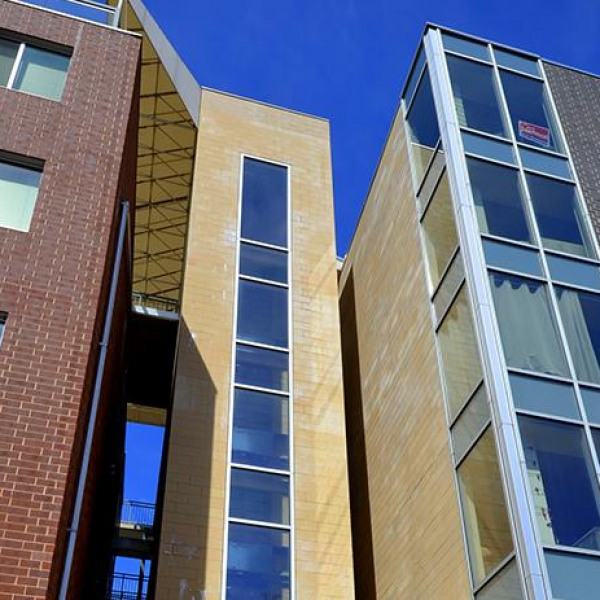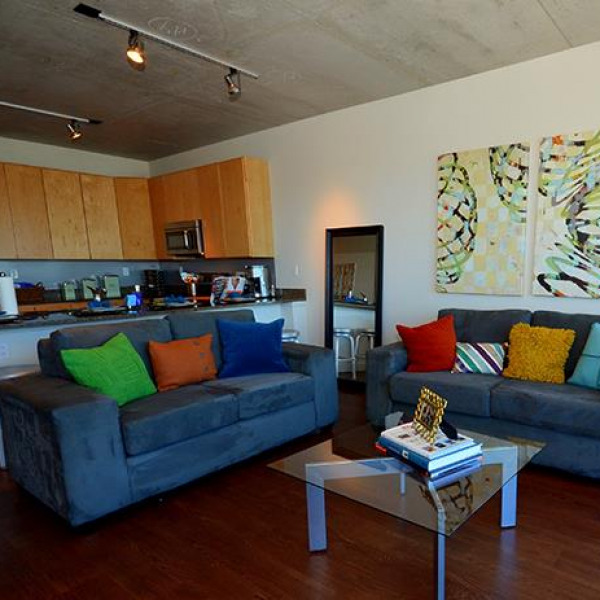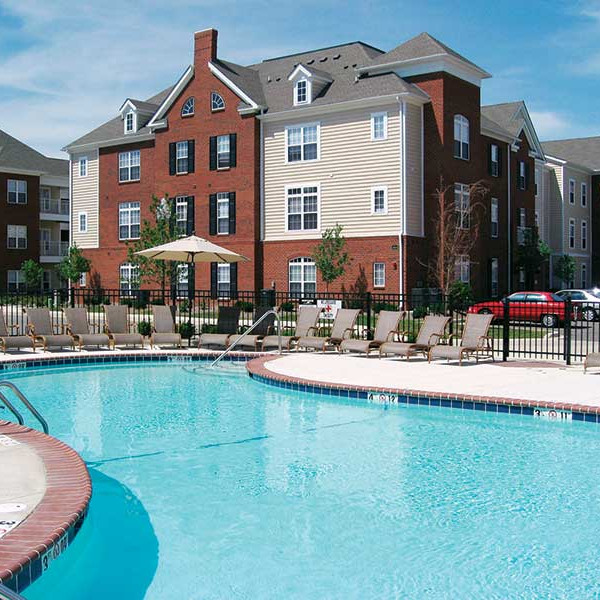800 Sedgegrass Dr. $1,970

Quick Facts
Description
Beautiful New House with Playground and Pond! - Masterful design and modern luxury come together in this immaculate tri-level home. Expert craftsmanship is seen in every detail to truly bring this space from a house to a home. Cook in an elegant and open kitchen with state-of-the-art, brand-new stainless steel appliances and beautiful granite countertops. Enjoy plenty of natural light with big windows featuring a scenic view right outside your backyard. Cozy up and enjoy family time in front of your sleek gas fireplace, or escape to your spacious upstairs bedrooms to get some well-deserved rest. We would be proud to schedule a tour of the new home that your family deserves. The $35 monthly utility fee covers sewer costs.
Check out the 3D Tour:
https://my.matterport.com/show/?m=AxNQKVqEjvY
A few things you should note about our leasing process:
o Each resident 18 and older must submit an online application and pay a $35 non-refundable fee. If you will need a cosigner, please ensure that their information is included in your initial application. Adding a cosigner after your initial application has been submitted and processed will incur an additional application fee - we prefer you only have to pay this application fee once!
o Rent cannot exceed 40% of the combined gross monthly income of all applicants
o Applicants screened for credit, collections, criminal background, and past rental history
(RLNE5108731)
Contact Details
Pet Details
Pet Policy
Small Dogs Allowed and Cats Allowed
Nearby Universities
Amenities
Floorplans
Description
Beautiful New House with Playground and Pond! - Masterful design and modern luxury come together in this immaculate tri-level home. Expert craftsmanship is seen in every detail to truly bring this space from a house to a home. Cook in an elegant and open kitchen with state-of-the-art, brand-new stainless steel appliances and beautiful granite countertops. Enjoy plenty of natural light with big windows featuring a scenic view right outside your backyard. Cozy up and enjoy family time in front of your sleek gas fireplace, or escape to your spacious upstairs bedrooms to get some well-deserved rest. We would be proud to schedule a tour of the new home that your family deserves. The $35 monthly utility fee covers sewer costs.
Check out the 3D Tour:
https://my.matterport.com/show/?m=AxNQKVqEjvY
A few things you should note about our leasing process:
o Each resident 18 and older must submit an online application and pay a $35 non-refundable fee. If you will need a cosigner, please ensure that their information is included in your initial application. Adding a cosigner after your initial application has been submitted and processed will incur an additional application fee - we prefer you only have to pay this application fee once!
o Rent cannot exceed 40% of the combined gross monthly income of all applicants
o Applicants screened for credit, collections, criminal background, and past rental history
Availability
Now
Details
Fees
| Deposit | $1970.00 |






