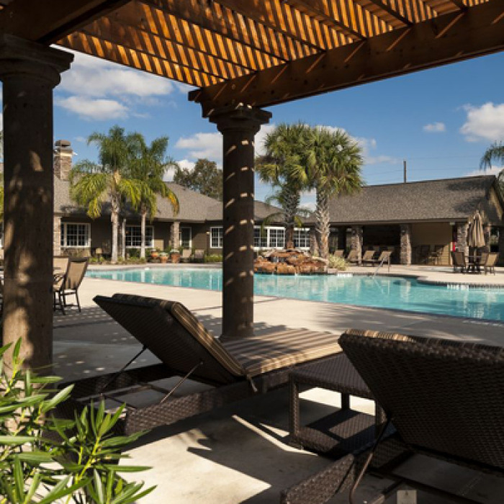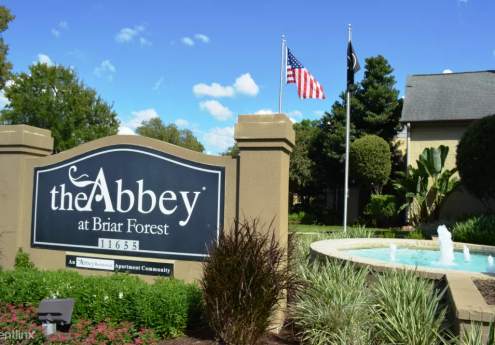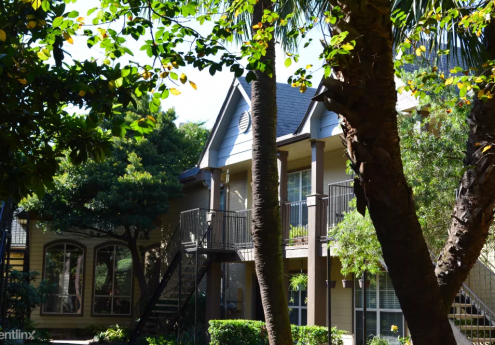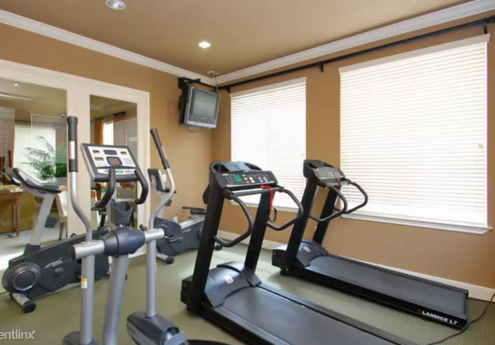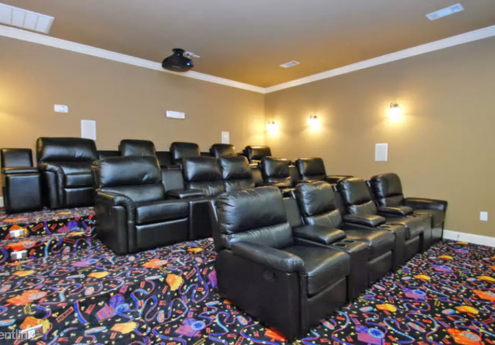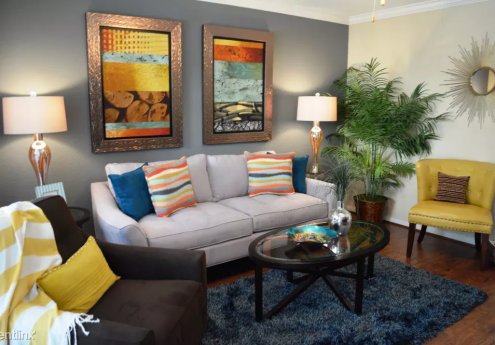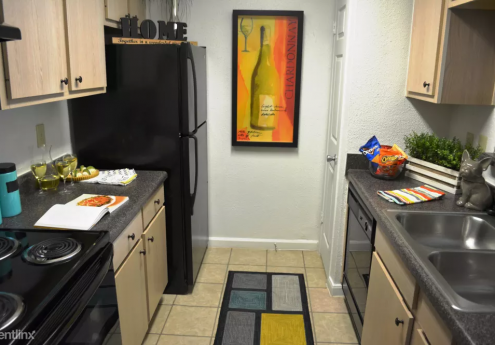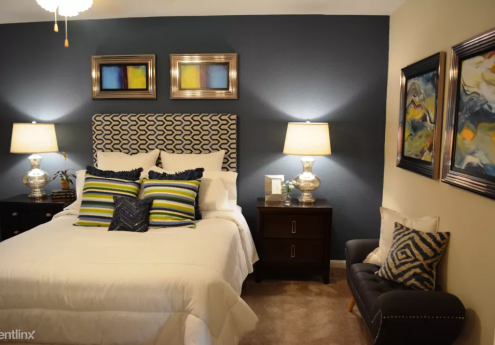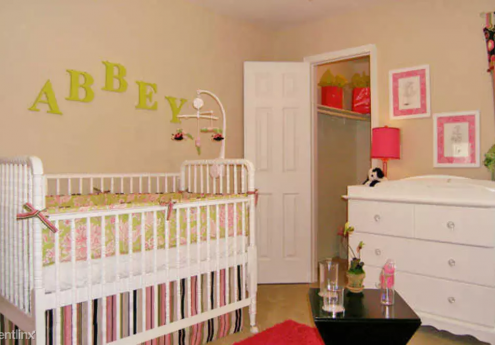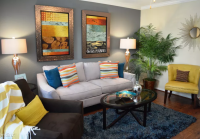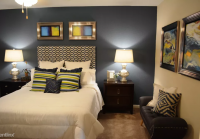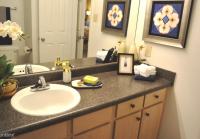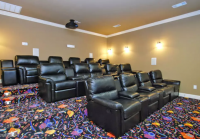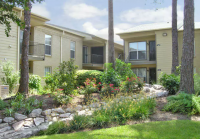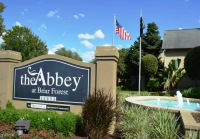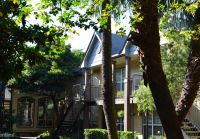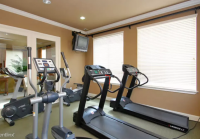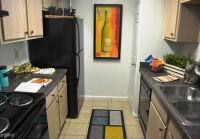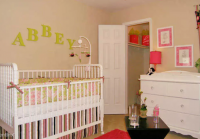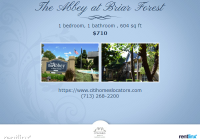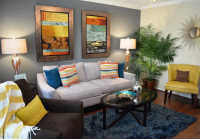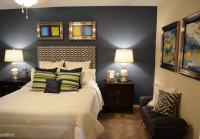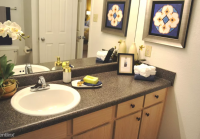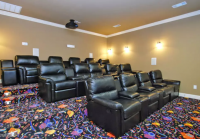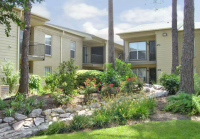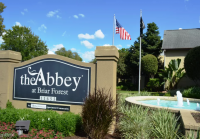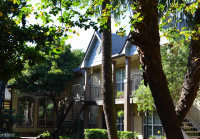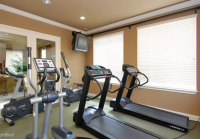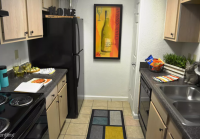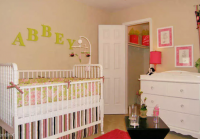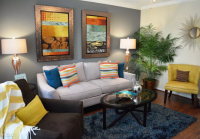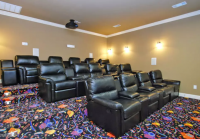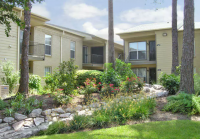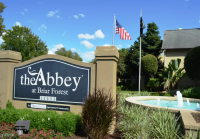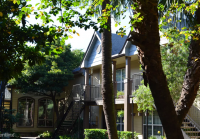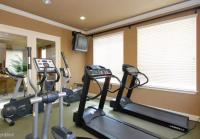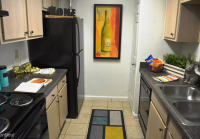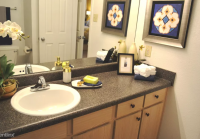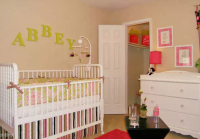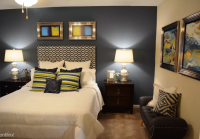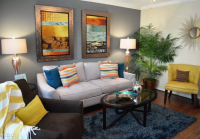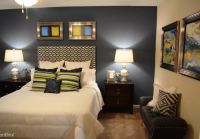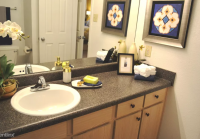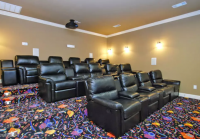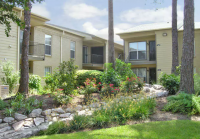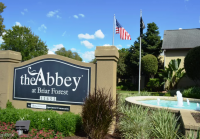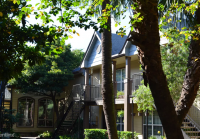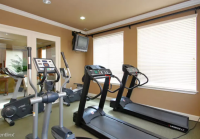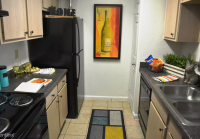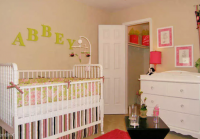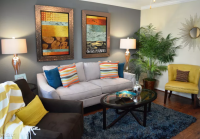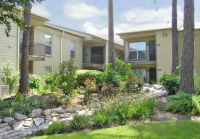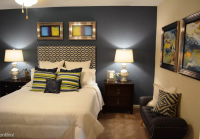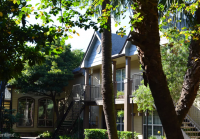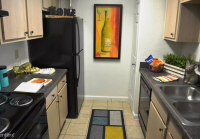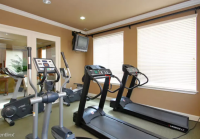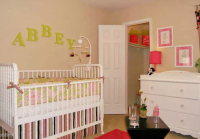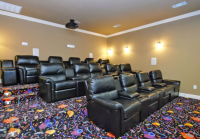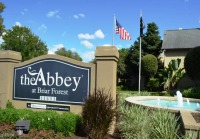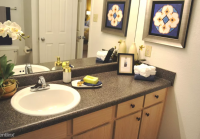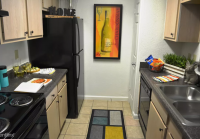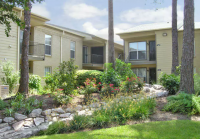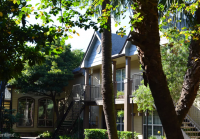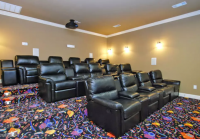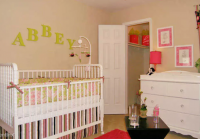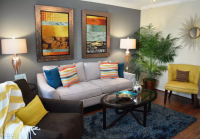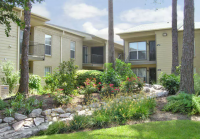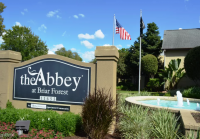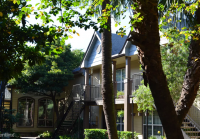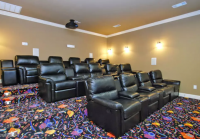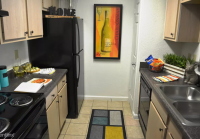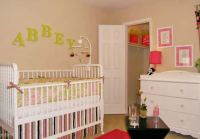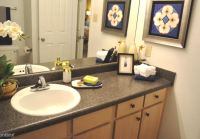The Abbey at Briar Forest $710 - $1,199

Quick Facts
Description
Luxury Living in a Premier Location
Discover your new home at The Abbey at Briar Forest in Houston, Texas, near the Memorial City Mall. We offer one, two, and three bedroom apartments for rent, each of which is handsomely equipped with features and amenities to impress. Relax in the comfort of your spacious floor plan, surrounded by beautiful finishes including granite-style countertops, black appliances, and wood-style flooring. It’s comfort you can see and feel.
Find All You Need in West Houston
Everything you love about West Houston is within reach when you lease an apartment at The Abbey at Briar Forest. We are located near the Energy Corridor and Hershey Park. You can shop and dine at the world-famous Galleria or the nearby Memorial City Mall. When you need a taste of the outdoors, riverside trails and outdoor spaces can be found at the nearby Beeler Memorial Pocket Park. Getting around greater Houston is also easy with direct access to Beltway 8, I-10, and Highway 6.
Community Highlights
The Abbey at Briar Forest offers a variety of amenities for daily entertainment and convenience. These include:
*Three Swimming Pools
*Large Screen Theater Room
*Business Center
*On-Site Management
Amenities That Complement Your Lifestyle
The Abbey at Briar Forest community has plenty of onsite offerings for you to enjoy, including a a resident clubhouse to host your events, three swimming pools, and two wading pools. You can enjoy a movie in the theater room, or stop by the cyber café s.to check your email. However you prefer to spend your time, our amenities are here to complement your lifestyle.
(RLNE5144698)
Contact Details
Pet Details
Pet Policy
Cats Allowed and Small Dogs Allowed
Nearby Universities
Amenities
Floorplans
Description
Wood-Laminate Plank Flooring
Crown Molding
Faux Granite Countertops
Air Conditioning
Cable Included in Amenities Fees
Ceiling Fans
Cherry and Pine Bleached Cabinets
Dishwasher
Refrigerator
Private Patio*
Private Balcony*
Walk-In Closets
Washer and Dryer Connections
Black Appliances
Two-Tone Custom Paint Throughout
Garbage Disposal
Availability
Now
Details
Lease Options
Description
Wood-Laminate Plank Flooring
Crown Molding
Faux Granite Countertops
Air Conditioning
Cable Included in Amenities Fees
Ceiling Fans
Cherry and Pine Bleached Cabinets
Dishwasher
Refrigerator
Private Patio*
Private Balcony*
Walk-In Closets
Washer and Dryer Connections
Black Appliances
Two-Tone Custom Paint Throughout
Garbage Disposal
Availability
Now
Details
Lease Options
Description
Wood-Laminate Plank Flooring
Crown Molding
Faux Granite Countertops
Air Conditioning
Cable Included in Amenities Fees
Ceiling Fans
Cherry and Pine Bleached Cabinets
Dishwasher
Refrigerator
Private Patio*
Private Balcony*
Walk-In Closets
Washer and Dryer Connections
Black Appliances
Two-Tone Custom Paint Throughout
Garbage Disposal
Availability
Now
Details
Lease Options
Description
Wood-Laminate Plank Flooring
Crown Molding
Faux Granite Countertops
Air Conditioning
Cable Included in Amenities Fees
Ceiling Fans
Cherry and Pine Bleached Cabinets
Dishwasher
Refrigerator
Private Patio*
Private Balcony*
Walk-In Closets
Washer and Dryer Connections
Black Appliances
Two-Tone Custom Paint Throughout
Garbage Disposal
Availability
Now
Details
Lease Options
Description
Wood-Laminate Plank Flooring
Crown Molding
Faux Granite Countertops
Air Conditioning
Cable Included in Amenities Fees
Ceiling Fans
Cherry and Pine Bleached Cabinets
Dishwasher
Refrigerator
Private Patio*
Private Balcony*
Walk-In Closets
Washer and Dryer Connections
Black Appliances
Two-Tone Custom Paint Throughout
Garbage Disposal
Availability
Now
Details
Lease Options
Description
Wood-Laminate Plank Flooring
Crown Molding
Faux Granite Countertops
Air Conditioning
Cable Included in Amenities Fees
Ceiling Fans
Cherry and Pine Bleached Cabinets
Dishwasher
Refrigerator
Private Patio*
Private Balcony*
Walk-In Closets
Washer and Dryer Connections
Black Appliances
Two-Tone Custom Paint Throughout
Garbage Disposal
Availability
Now


