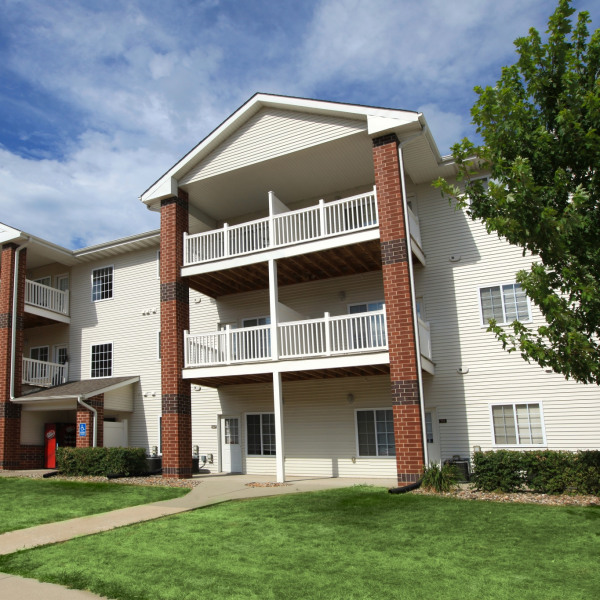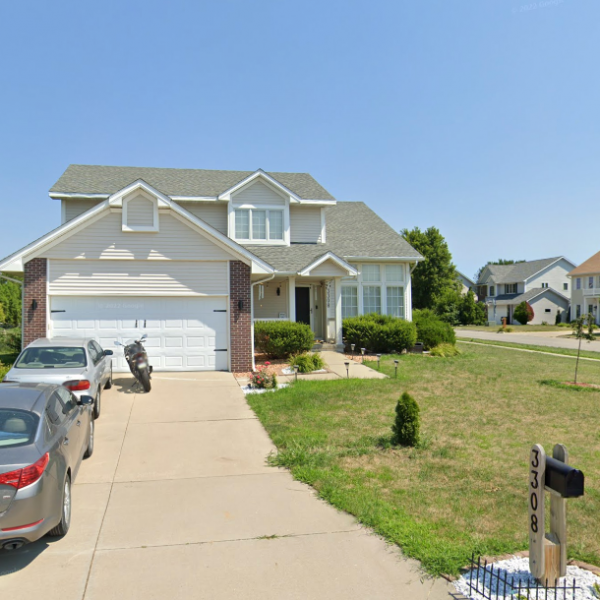3145 Sycamore Rd $2,745

Quick Facts
Description
Modern Single-Family Home in Northridge - This is an executive home in the Northridge neighborhood in Ames. It has 3,700 sq ft. including 4 bedrooms and 2 baths on second floor. Very large master suite with twin sink bathroom and Zacuzzi. Large walk in closet.
Main floor has a large family room with fireplace, the kitchen with granite counter tops and newer Stainless Steel appliances, breakfast area, formal dining, and living room. There is a three season room with marble flooring and a large deck. Main floor laundry has newer washer and dryer and a half bathroom.
Lower walkout basement is fully finished with large closets. A room, which can be converted to a bedroom, and full bath. You walkout to a fenced yard and 2 elevated vegetable gardens. Has 3 car garage with garage door openers included. Nicely landscaped front yard.
Other amenities include:
Stainless Steel Appliances
Fireplace
Attached 3 Car Garage
Vaulted Ceiling
Finished Basement
Jetted Tub
Central Air
Security System
Fenced Yard
Pets are allowed with an additional fee.
Contact via email at: 3145-sycamore-rd@dsmpropertymanagement.com
(RLNE5188292)
Contact Details
Pet Details
Nearby Universities
Floorplans
Description
Modern Single-Family Home in Northridge - This is an executive home in the Northridge neighborhood in Ames. It has 3,700 sq ft. including 4 bedrooms and 2 baths on second floor. Very large master suite with twin sink bathroom and Zacuzzi. Large walk in closet.
Main floor has a large family room with fireplace, the kitchen with granite counter tops and newer Stainless Steel appliances, breakfast area, formal dining, and living room. There is a three season room with marble flooring and a large deck. Main floor laundry has newer washer and dryer and a half bathroom.
Lower walkout basement is fully finished with large closets. A room, which can be converted to a bedroom, and full bath. You walkout to a fenced yard and 2 elevated vegetable gardens. Has 3 car garage with garage door openers included. Nicely landscaped front yard.
Other amenities include:
Stainless Steel Appliances
Fireplace
Attached 3 Car Garage
Vaulted Ceiling
Finished Basement
Jetted Tub
Central Air
Security System
Fenced Yard
Pets are allowed with an additional fee.
Contact via email at: 3145-sycamore-rd@dsmpropertymanagement.com
Availability
Now
Details
Fees
| Deposit | $5490.00 |










