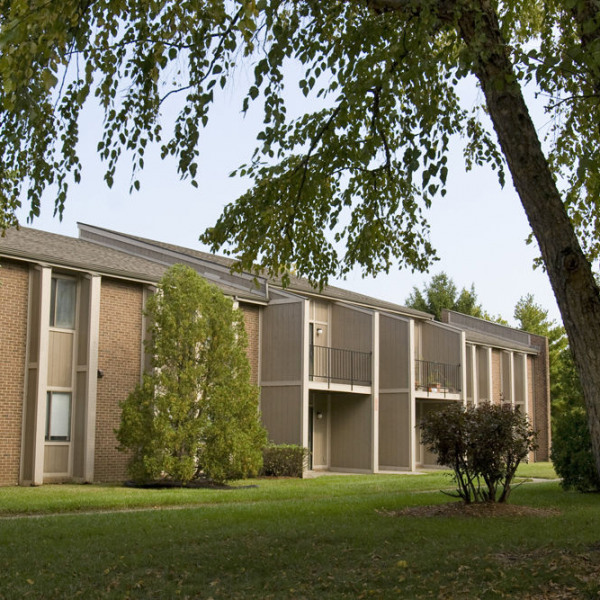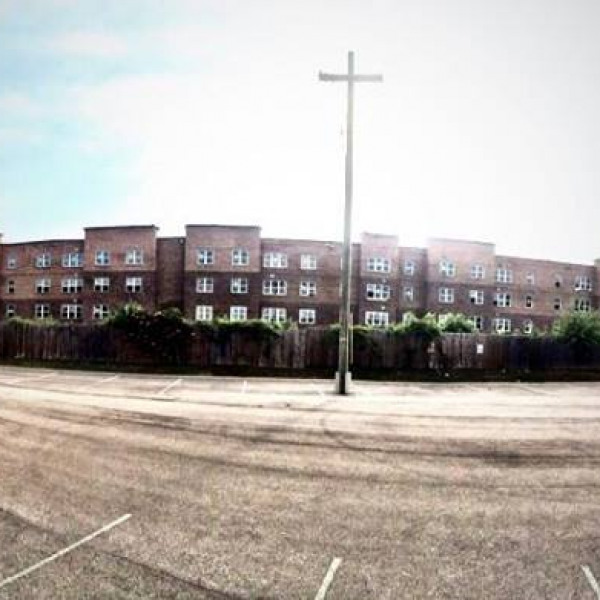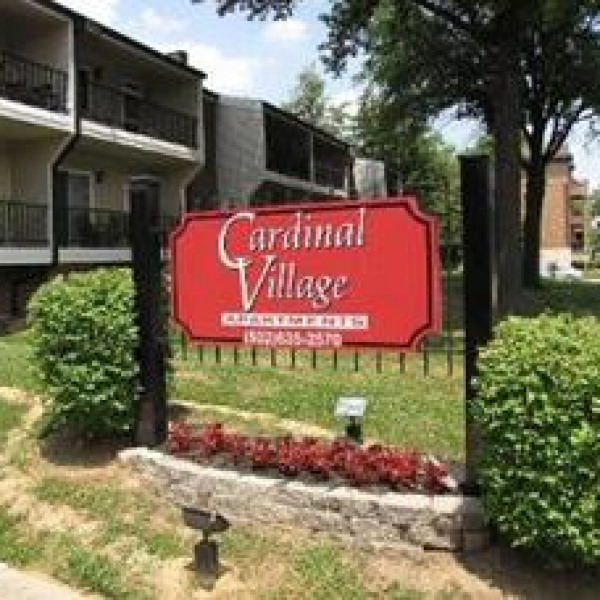7042 Shanty Creek Drive $1,150

Quick Facts
Description
3 Bedroom Home in the Village Wildwood Subdivision - Beautiful, 3 bedroom, 2 bath single family home in the Villages of Wildwood Community off of Fegenbush Ln. This one level ranch style home features an open floor plan with vaulted ceiling, detached 2 car garage plus an additional parking pad. Gorgeous wood look Luxury Vinyl Plank has been installed in all areas of the house except the bedrooms where new carpet has been installed. The kitchen is open with a view out to the main living area yet separated by a breakfast counter. Washer and Dryer hookups are conveniently located opposite the kitchen for easy access. Master Bedroom has very large walk in closet, ceiling fan, and private bathroom with walk in shower. The other 2 bedrooms are a comfortable size and have large closets. Property is located just a walk across the street to the subdivision private green space and playground. This location is convenient to Interstates, Shopping, Restaurants and More! The HOA takes care of grass cutting. This is a must see property and it will not last long.
Sorry, No Smoking & No Section 8
(Information deemed reliable but not guaranteed. Resident to verify all information.)
(RLNE5247912)
Contact Details
Pet Details
Pet Policy
Small Dogs Allowed and Cats Allowed
Amenities
Floorplans
Description
3 Bedroom Home in the Village Wildwood Subdivision - Beautiful, 3 bedroom, 2 bath single family home in the Villages of Wildwood Community off of Fegenbush Ln. This one level ranch style home features an open floor plan with vaulted ceiling, detached 2 car garage plus an additional parking pad. Gorgeous wood look Luxury Vinyl Plank has been installed in all areas of the house except the bedrooms where new carpet has been installed. The kitchen is open with a view out to the main living area yet separated by a breakfast counter. Washer and Dryer hookups are conveniently located opposite the kitchen for easy access. Master Bedroom has very large walk in closet, ceiling fan, and private bathroom with walk in shower. The other 2 bedrooms are a comfortable size and have large closets. Property is located just a walk across the street to the subdivision private green space and playground. This location is convenient to Interstates, Shopping, Restaurants and More! The HOA takes care of grass cutting. This is a must see property and it will not last long.
Sorry, No Smoking & No Section 8
(Information deemed reliable but not guaranteed. Resident to verify all information.)
Availability
Now
Details
Fees
| Deposit | $1200.00 |


















