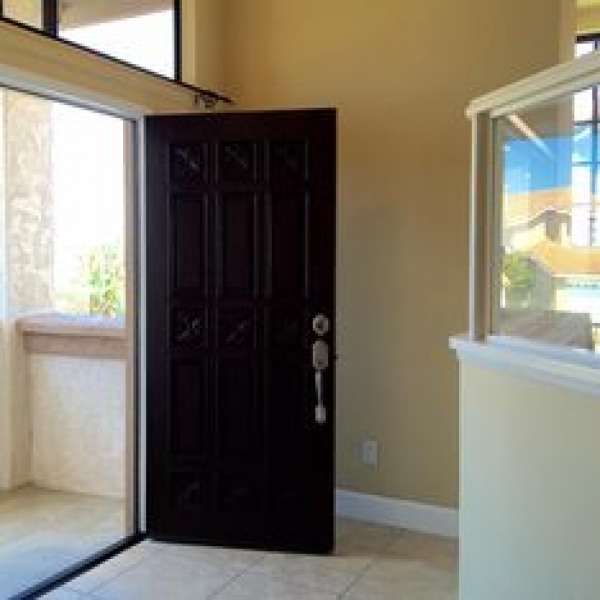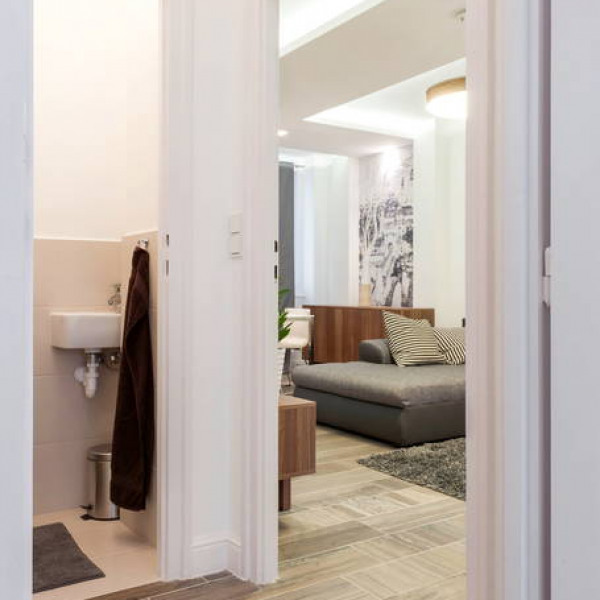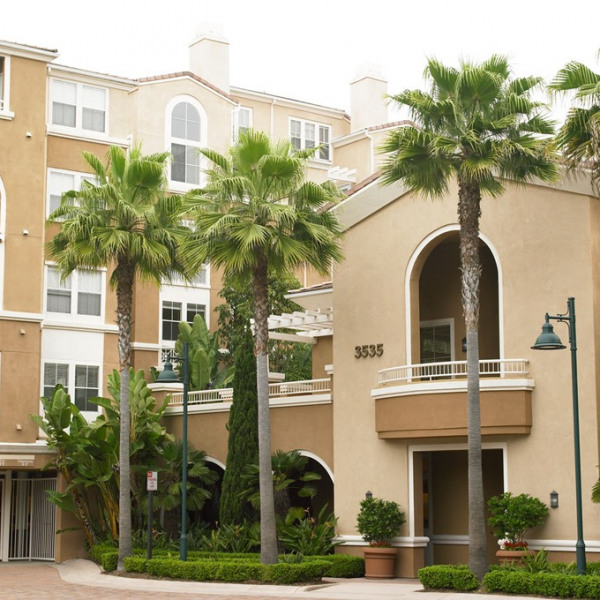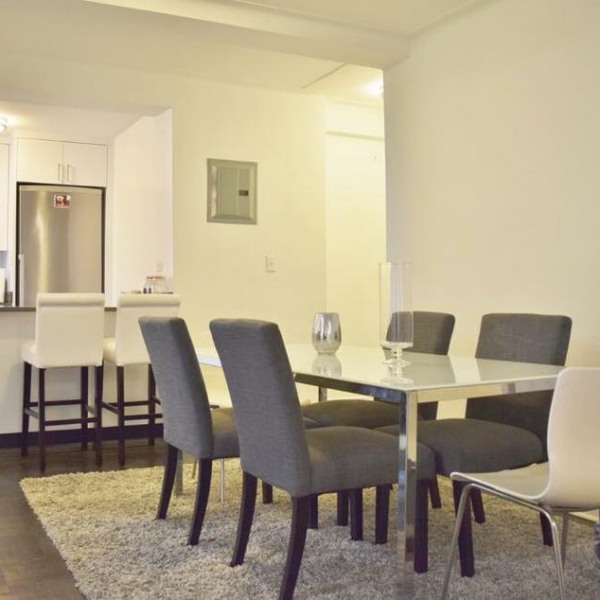13318 Via Santillana $3,975

Quick Facts
Description
4 Bedroom 3.5 Bath 2 Story Detached Home in Torrey Highlands - This beautiful 2 story home in the San Lorenzo community of Torrey Highlands features 4 bedrooms, 3.5 baths, formal living room and dining room, family room and 2 car attached garage. Home is currently in the process of having new paint and carpet installed. First floor features formal living room, dining room, kitchen, family room and half bath. Kitchen features black granite counters, plank laminate flooring and adjacent dining area with sliding glass door which accesses side yard. Upstairs features large master suite with attached master bath. Master bath features dual vanity sinks, roman soaking tub and separate glass enclosed shower. 3 additional bathrooms upstairs. One with its own attached full bathroom and walk in closet. Other 2 bedrooms share Jack and Jill bathroom. Upstairs hallway features built in desk/ work space and full sized laundry room with numerous cabinets. Washer and dryer are included. Home also features central heat and A/C. Back yard is fully fenced and features covered patio. Front yard service included. Tenant responsible for all utilities. Home is close to schools, shopping and eateries. Property is currently being renovated and should be available for move in by 11/9/19.
www.ampropman.com
Meridian Property Management Inc.
CA Corp DRE Lic# 01856665
(RLNE5266214)
Contact Details
Pet Details
Floorplans
Description
4 Bedroom 3.5 Bath 2 Story Detached Home in Torrey Highlands - This beautiful 2 story home in the San Lorenzo community of Torrey Highlands features 4 bedrooms, 3.5 baths, formal living room and dining room, family room and 2 car attached garage. Home is currently in the process of having new paint and carpet installed. First floor features formal living room, dining room, kitchen, family room and half bath. Kitchen features black granite counters, plank laminate flooring and adjacent dining area with sliding glass door which accesses side yard. Upstairs features large master suite with attached master bath. Master bath features dual vanity sinks, roman soaking tub and separate glass enclosed shower. 3 additional bathrooms upstairs. One with its own attached full bathroom and walk in closet. Other 2 bedrooms share Jack and Jill bathroom. Upstairs hallway features built in desk/ work space and full sized laundry room with numerous cabinets. Washer and dryer are included. Home also features central heat and A/C. Back yard is fully fenced and features covered patio. Front yard service included. Tenant responsible for all utilities. Home is close to schools, shopping and eateries. Property is currently being renovated and should be available for move in by 11/9/19.
www.ampropman.com
Meridian Property Management Inc.
CA Corp DRE Lic# 01856665
Availability
Now
Details
Fees
| Deposit | $3975.00 |







































