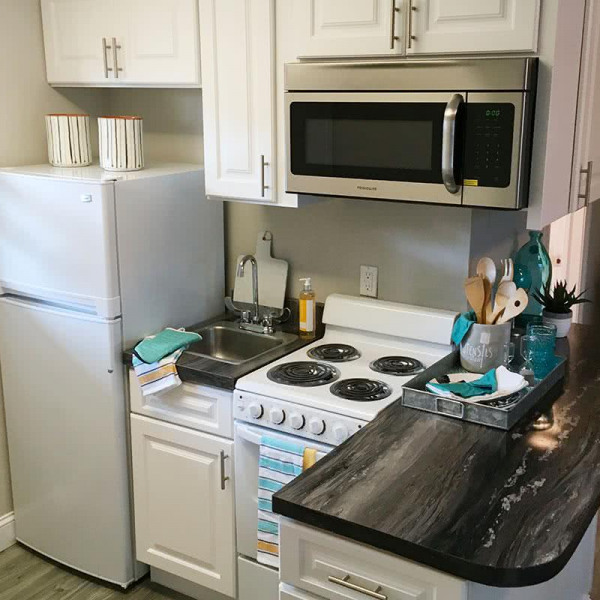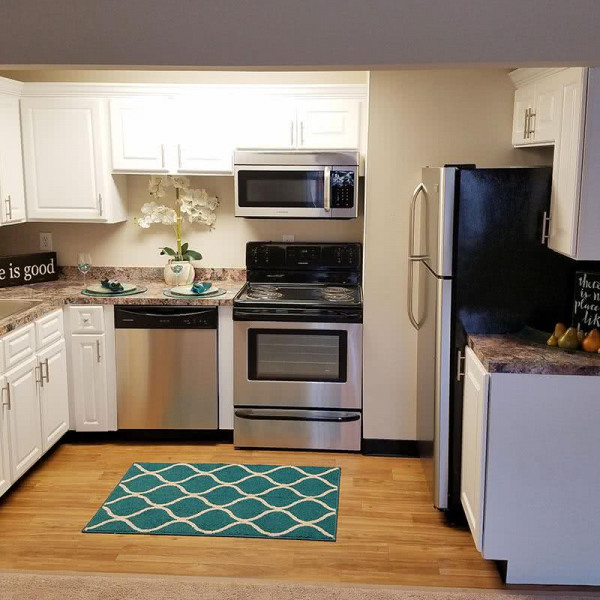400 Maple St $3,495

Quick Facts
Description
Historic French Mansion on Maple Hill - Absolute breathtaking historic mansion with over 6000 square feet! 14 rooms, 6 baths and separate Butler and Maid quarters. Set on a 1.43 acre land sheltered by arbor vitae and three European Reminiscent courtyards. Featuring; Eighteen-pane floor-to-ceiling arched windows, walnut walls, expansive kitchen; double ovens, gleaming copper and stainless-steel hood, two double sinks, two pantries, custom oak cabinets, granite countertops, a wine cooler and atrium style breakfast area. In the dining room, distinctive crown molding with gold-leaf inlay, adjacent, the stunning foyer and main living room with wood-burning black marble fireplace. The cozy den has two sets of French doors opening out to the side and rear courtyards. On the second floor, entry hall has sitting/ironing room and a walk in linen closet along with 4 Master Bedrooms, 4 Baths, 2 dressing rooms and walk up attic with cedar closet. Landscaping included. Oil heat, gas and electric bill is tenants responsibility. First, last and security to move-in.
No Pets Allowed
(RLNE5268132)
Contact Details
Pet Details
Amenities
Floorplans
Description
Historic French Mansion on Maple Hill - Absolute breathtaking historic mansion with over 6000 square feet! 14 rooms, 6 baths and separate Butler and Maid quarters. Set on a 1.43 acre land sheltered by arbor vitae and three European Reminiscent courtyards. Featuring; Eighteen-pane floor-to-ceiling arched windows, walnut walls, expansive kitchen; double ovens, gleaming copper and stainless-steel hood, two double sinks, two pantries, custom oak cabinets, granite countertops, a wine cooler and atrium style breakfast area. In the dining room, distinctive crown molding with gold-leaf inlay, adjacent, the stunning foyer and main living room with wood-burning black marble fireplace. The cozy den has two sets of French doors opening out to the side and rear courtyards. On the second floor, entry hall has sitting/ironing room and a walk in linen closet along with 4 Master Bedrooms, 4 Baths, 2 dressing rooms and walk up attic with cedar closet. Landscaping included. Oil heat, gas and electric bill is tenants responsibility. First, last and security to move-in.
Availability
Now
Details
Fees
| Deposit | $3495.00 |







































