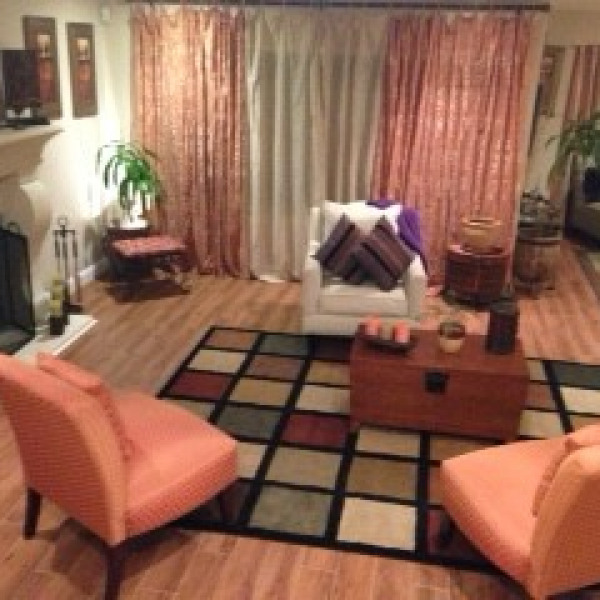5 San Pablo Ct $2,850

Quick Facts
Description
3 Bed / 3 Bath in Phillips Ranch - You Don't Want To Miss This Home! - Located in the southwestern portion of the city limits of Pomona, this beautiful home in Phillips Ranch features 3 bedrooms, 3 bathrooms, and a 2 car garage. As you enter the open, spacious floor plan with high ceilings, you are welcomed into the living room and dining area with fireplace. The kitchen sliding door opens to a very beautiful backyard. The spacious loft offers an entertainment center that you can enjoy it with your family and friends. Upstairs features master suite that offers a spacious layout and master bathroom which has a tub shower, and his and her sinks. The private backyard includes a spa if you want to take a dip or relax. Move-in ready
*Close to the 60, 57, and 71 Freeways*
*Pets allowed*
*Owner pays for gardener and pool service*
*Tenant pays for utilities*
To apply and schedule showing, follow link and find this address. Click "Apply Now" or "Schedule Showing."
https://www.rtpropertymanagementca.com/vacancies/
In an effort to prevent fraudulent rental application activities, please be sure to apply directly from our website (Link Above). We do not accept third party applications and credit scores. Our application fee is $40 and is required of each adult. Joint tax filers may use one application.
(RLNE5273442)
Contact Details
Pet Details
Pet Policy
Small Dogs Allowed and Cats Allowed
Floorplans
Description
3 Bed / 3 Bath in Phillips Ranch - You Don't Want To Miss This Home! - Located in the southwestern portion of the city limits of Pomona, this beautiful home in Phillips Ranch features 3 bedrooms, 3 bathrooms, and a 2 car garage. As you enter the open, spacious floor plan with high ceilings, you are welcomed into the living room and dining area with fireplace. The kitchen sliding door opens to a very beautiful backyard. The spacious loft offers an entertainment center that you can enjoy it with your family and friends. Upstairs features master suite that offers a spacious layout and master bathroom which has a tub shower, and his and her sinks. The private backyard includes a spa if you want to take a dip or relax. Move-in ready
*Close to the 60, 57, and 71 Freeways*
*Pets allowed*
*Owner pays for gardener and pool service*
*Tenant pays for utilities*
To apply and schedule showing, follow link and find this address. Click "Apply Now" or "Schedule Showing."
https://www.rtpropertymanagementca.com/vacancies/
In an effort to prevent fraudulent rental application activities, please be sure to apply directly from our website (Link Above). We do not accept third party applications and credit scores. Our application fee is $40 and is required of each adult. Joint tax filers may use one application.
Availability
Now














































