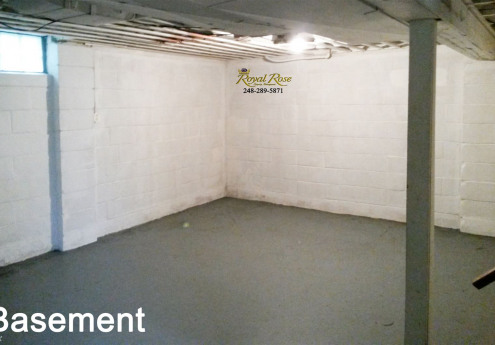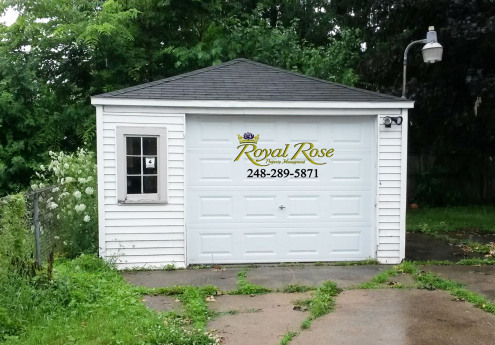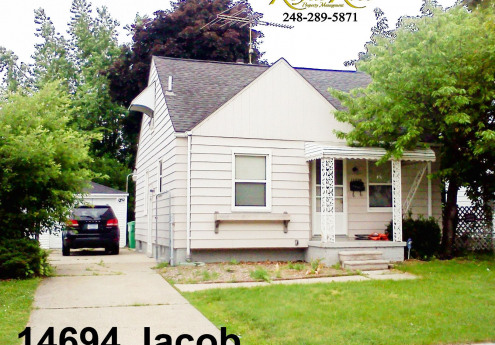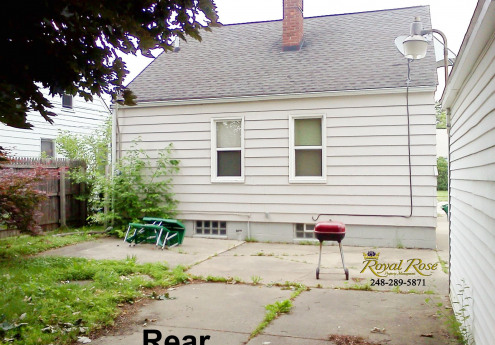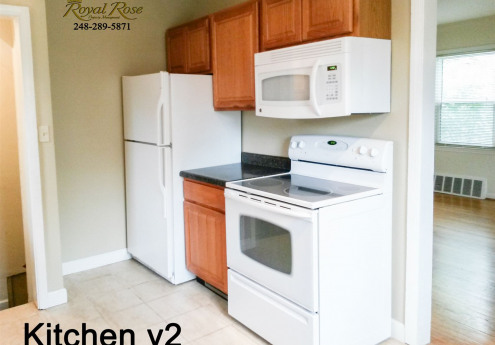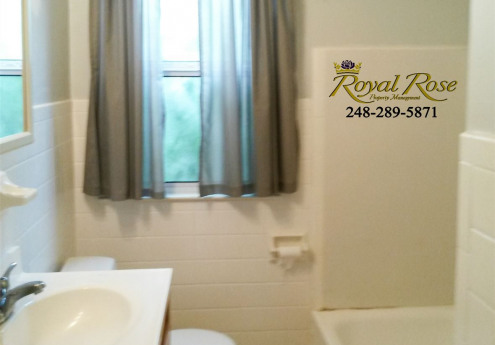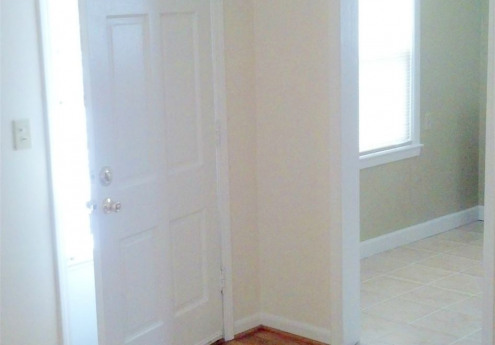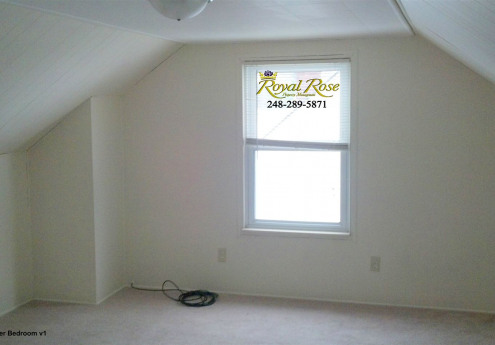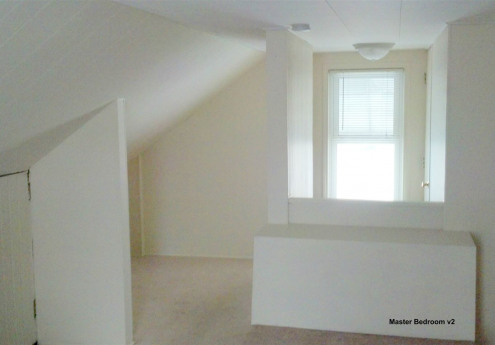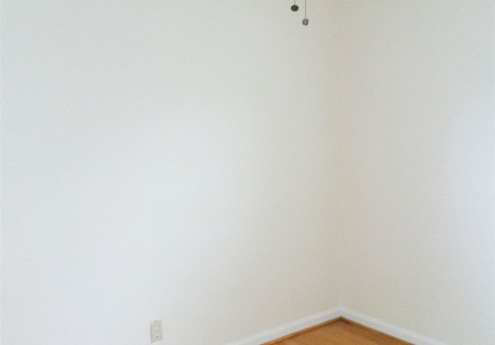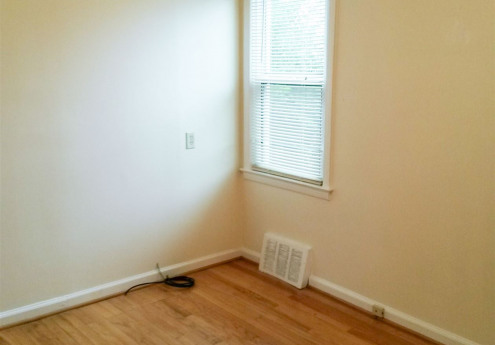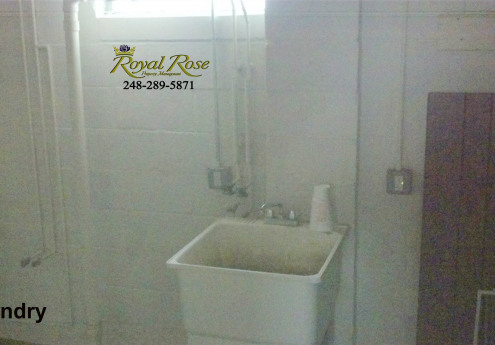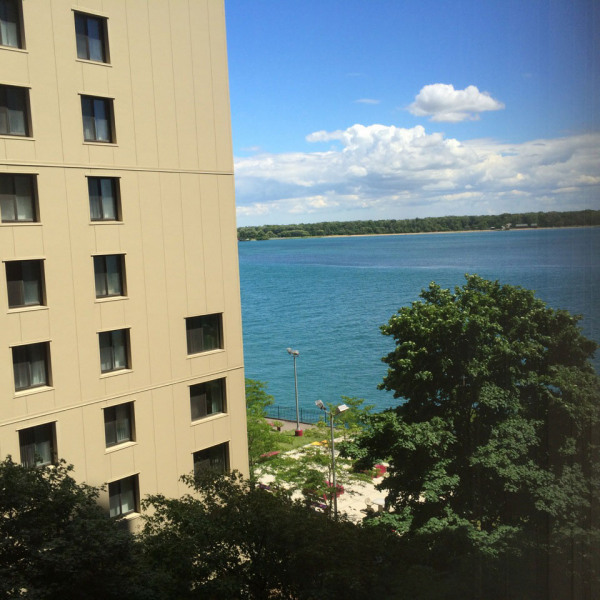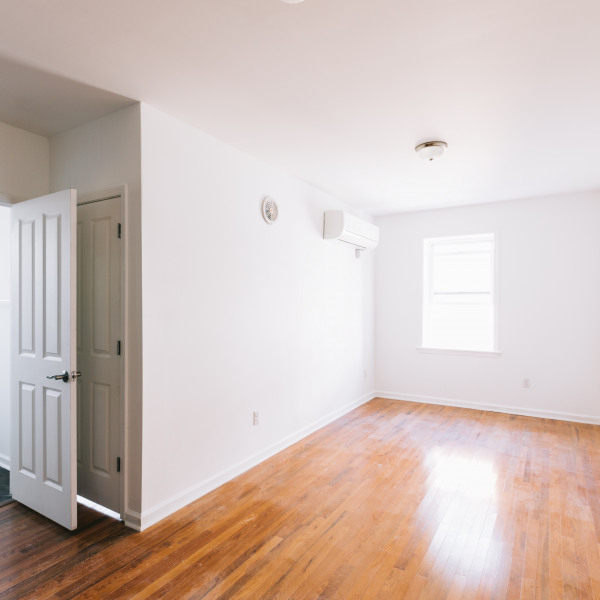14694 Jacob Ave $975

Quick Facts
Description
DETAILED DESCRIPTION
The front door of this wonderfully updated home opens into the large living room with coat closet, hardwood floors and freshly painted warm cream-colored walls.
The bright, new eat-in kitchen has ceramic flooring, plenty of oak cabinets & counter space, a double stainless steel sink, partial ceramic backsplash, fridge, stove, microwave, dishwasher and garbage disposal.
The totally updated bathroom features an inlaid white tiled bath tub surround, a modern mirror and ceramic tile floors.
The 2 main floor bedrooms both have hardwood floors, ceiling fans and nice-sized closets.
The large upstairs master bedroom has newer carpeting, two large closets, built in shelving for storage, a lovely reading bench and also has a ceiling fan.
Storage abounds in the freshly painted basement with a new half bath.
.
Outside is a fenced backyard and to the 1.5 car garage.
Rent is $975 per month and the security deposit 1.5 months.
Viewing is by appointment only and you can move in immediately.
To schedule a showing or for more info please call 248-289-5871.
You can also check our website for other available properties at www.RoyalRoseProperties.com.
*All measurements are approximate and renters must do their own verification. Accepts Section 8.
(RLNE5283205)
Contact Details
Pet Details
Amenities
Floorplans
Description
Section 8: Note the monthly rent may exceed Sec 8 maximums with No Utilities included. Please check with your Caseworker.
Please check our website for more info @ www.RoyalRoseProperties.com.
INFORMATION:
Call: 248-289-5871
Address: 14694 Jacob Ave. Eastpointe, MI 48021
Availability: Immediately
Rent: $975
Security Deposit: 1.5 month
Style: Bungalow
*Square Ft: 1000
# Bedrooms: 3
# Baths: 1.5
Master Bedroom: 15x14
Bedroom 2: 11x10
Bedroom 3: 10x10
Eat-In Kitchen: 13x10
Living Room: 13x12
Basement: Partially Finished
HVAC: High Efficiency Gas
Garage: 1.5-car Detached
Lot: 45x96
Schools: East Detroit
Amenities: Fenced Yard, Garage
Year Built: 1943
Location: N of 8 Mile, W off Gratiot
Pets: Depends
Availability
Now
Details
Fees
| Deposit | $1462.00 |
