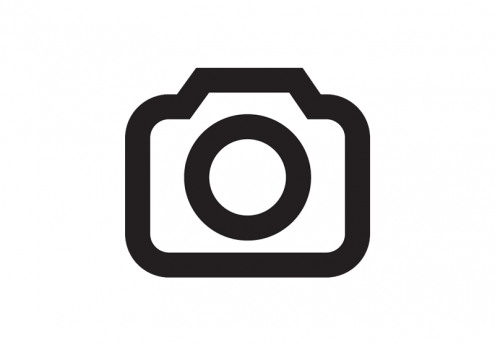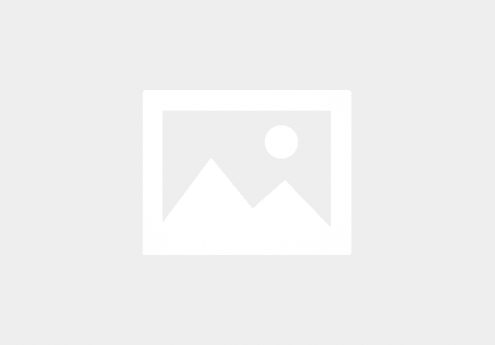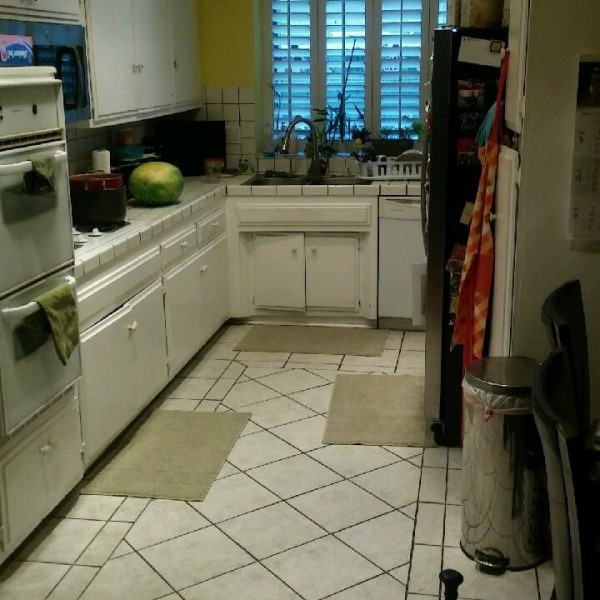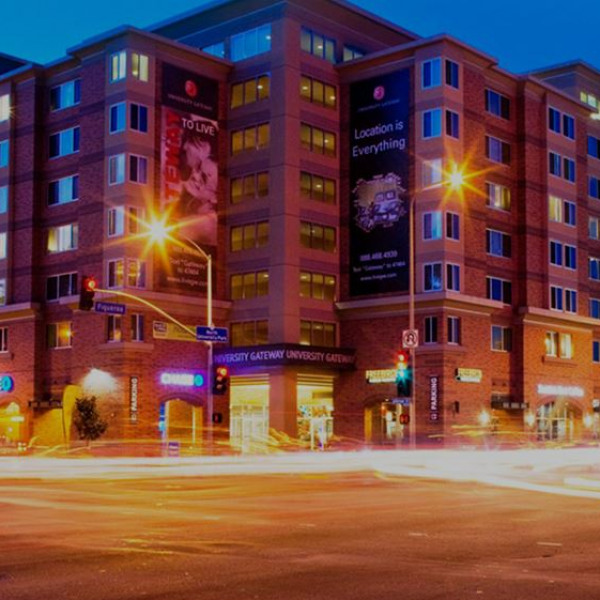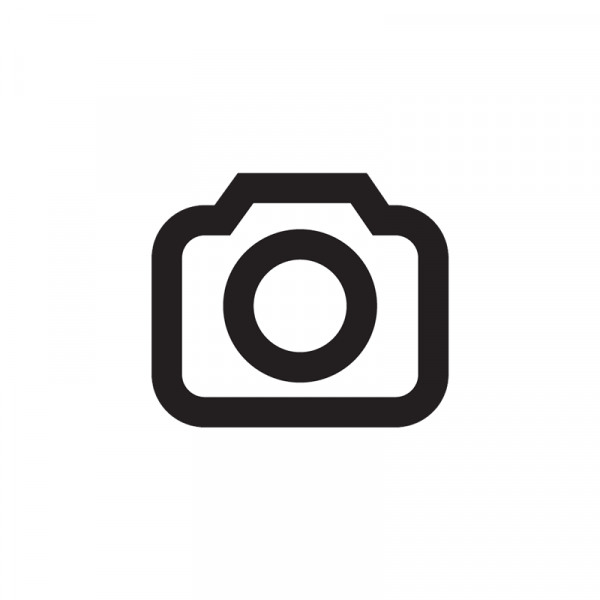8020 Olive Ln. $3,500

Quick Facts
Description
*Available SOON in Downey!* - Open House Info on our website: www.LSPropertyManagement.net *1 Year Lease *Security deposit is based on approved credit. Information deemed reliable but not guaranteed. Office DRE# 01899596.
Fall in love with this beautiful upgraded 4-bedroom townhouse in the heart of Downey. As you enter on the first floor, from the main entrance, or from the attached 2 car garage, you will find a bedroom with a full bath. This can be used as an office or the perfect guest room. Walk up to the second floor to find an open floor plan with a beautiful modern kitchen with gorgeous quartz counter tops, an island, white cabinets and a walk-in pantry. If you love Pinterest and Homegoods, you will love the living room and the dining area. These areas have so much potential for many different options to arrange and set up. On the third floor, you will conveniently find the laundry closet with a stack-able washer and dryer and 3 bedrooms. The master suite has a walk-in closet and a master bathroom with dual sinks. You'll want to make this your home for the holidays! More pictures will be available at later date.
(RLNE5301803)
Contact Details
Pet Details
Pet Policy
Small Dogs Allowed and Cats Allowed
Nearby Universities
- University of Southern California
- East Los Angeles College
- Long Beach City College
- Los Angeles Southwest College
- Westwood College-Los Angeles
- Los Angeles City College
- Los Angeles Trade Technical College
- Abram Friedman Occupational Center
- California State University-Dominguez Hills
- United Education Institute-Huntington Park Campus
- El Camino College-Compton Center
- California State University-Los Angeles
- Cerritos College
- Rio Hondo College
- Trident University International
- Cypress College
- Biola University
- Hacienda La Puente Adult Education
- Marinello Schools of Beauty-Los Angeles
Amenities
Floorplans
Description
*Available SOON in Downey!* - Open House Info on our website: www.LSPropertyManagement.net *1 Year Lease *Security deposit is based on approved credit. Information deemed reliable but not guaranteed. Office DRE# 01899596.
Fall in love with this beautiful upgraded 4-bedroom townhouse in the heart of Downey. As you enter on the first floor, from the main entrance, or from the attached 2 car garage, you will find a bedroom with a full bath. This can be used as an office or the perfect guest room. Walk up to the second floor to find an open floor plan with a beautiful modern kitchen with gorgeous quartz counter tops, an island, white cabinets and a walk-in pantry. If you love Pinterest and Homegoods, you will love the living room and the dining area. These areas have so much potential for many different options to arrange and set up. On the third floor, you will conveniently find the laundry closet with a stack-able washer and dryer and 3 bedrooms. The master suite has a walk-in closet and a master bathroom with dual sinks. You'll want to make this your home for the holidays! More pictures will be available at later date.
Availability
Now
Details
Fees
| Deposit | $3000.00 |
