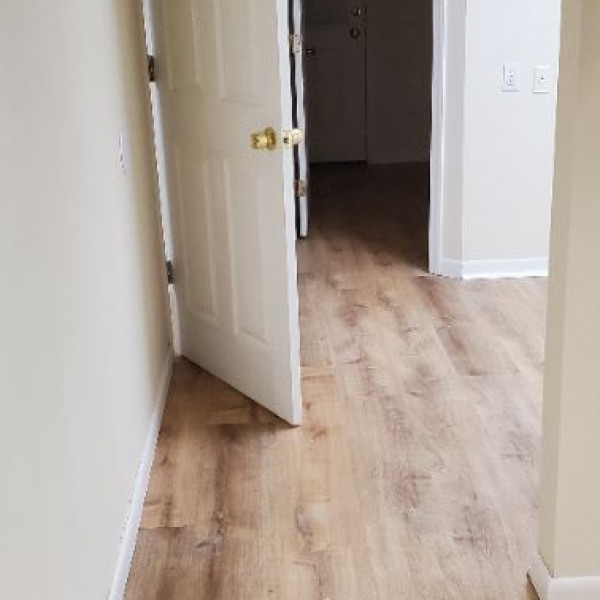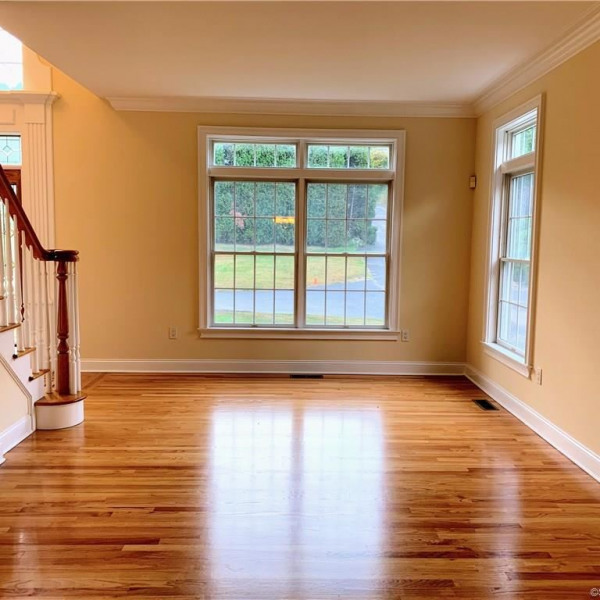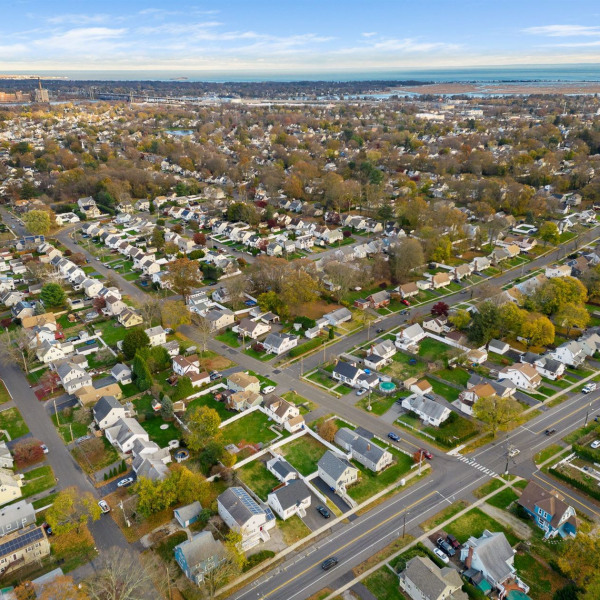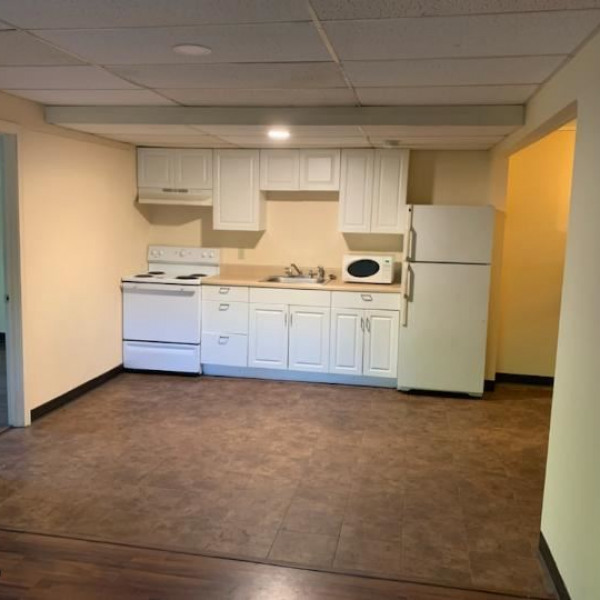280 Oak Ridge Road $2,195

Quick Facts
Description
3 Bedroom 1.5 Bath Ranch - This 3 bedroom ranch is conveniently located north of the Merritt Parkway in desirable Stratford location!
Charming country kitchen fully applianced with stainless steel refrigerator, dishwasher, electric cooktop, and wall oven, Plenty of cabinets and counter space! Sliders lead to outside patio.
Beautiful hardwood flooring throughout. Built-in bookshelves and fireplace in the living room. Formal dining room for entertaining.
Bedrooms with ample closeting and ceiling fans. New central air conditioning system and new roof and siding! Spacious garage and yard.
No Smoking.
Tenant pays for oil heat & hot water, electric, and is responsible for reimbursing the owner for water. Tenant also responsible for landscaping, lawn maintenance and snow removal.
Application fee of $35 required for all applicants over 18. 1st month's rent and 1-month security deposit to move-in. Household gross monthly income must be at least 3x the rental rate. Owner looks for a mininum credit score of 650. If owner considers an application with credit under 650, an increased security deposit may apply. Showings by appointment only.
Professionally Managed by Robert C. White & Company.
Broker: Robert C. White & Company.
-Parking: 2 Car Attached Garage.
-Heat: Oil paid by tenant.
-Hot Water: Oil paid by tenant.
-Pets: Per owner discretion. Fee applies. No aggressive breeds.
-Washer/Dryer: Included in basement.
(RLNE5315592)
Contact Details
Pet Details
Pet Policy
Small Dogs Allowed and Cats Allowed
Floorplans
Description
3 Bedroom 1.5 Bath Ranch - This 3 bedroom ranch is conveniently located north of the Merritt Parkway in desirable Stratford location!
Charming country kitchen fully applianced with stainless steel refrigerator, dishwasher, electric cooktop, and wall oven, Plenty of cabinets and counter space! Sliders lead to outside patio.
Beautiful hardwood flooring throughout. Built-in bookshelves and fireplace in the living room. Formal dining room for entertaining.
Bedrooms with ample closeting and ceiling fans. New central air conditioning system and new roof and siding! Spacious garage and yard.
No Smoking.
Tenant pays for oil heat & hot water, electric, and is responsible for reimbursing the owner for water. Tenant also responsible for landscaping, lawn maintenance and snow removal.
Application fee of $35 required for all applicants over 18. 1st month's rent and 1-month security deposit to move-in. Household gross monthly income must be at least 3x the rental rate. Owner looks for a mininum credit score of 650. If owner considers an application with credit under 650, an increased security deposit may apply. Showings by appointment only.
Professionally Managed by Robert C. White & Company.
Broker: Robert C. White & Company.
-Parking: 2 Car Attached Garage.
-Heat: Oil paid by tenant.
-Hot Water: Oil paid by tenant.
-Pets: Per owner discretion. Fee applies. No aggressive breeds.
-Washer/Dryer: Included in basement.
Availability
Now
Details
Fees
| Deposit | $2195.00 |


















