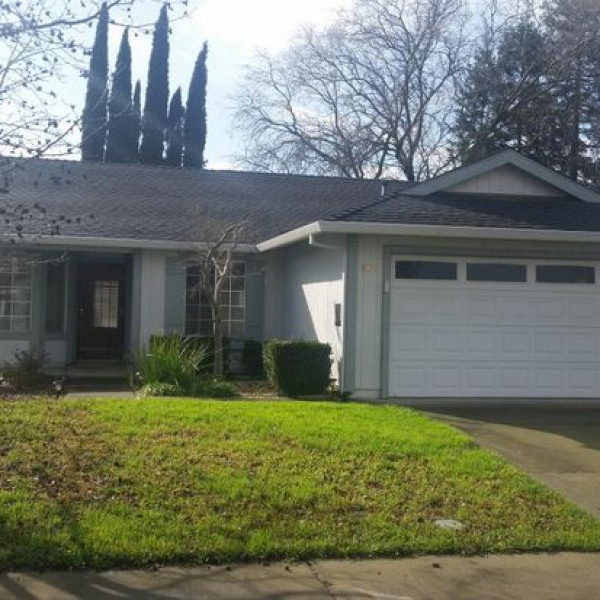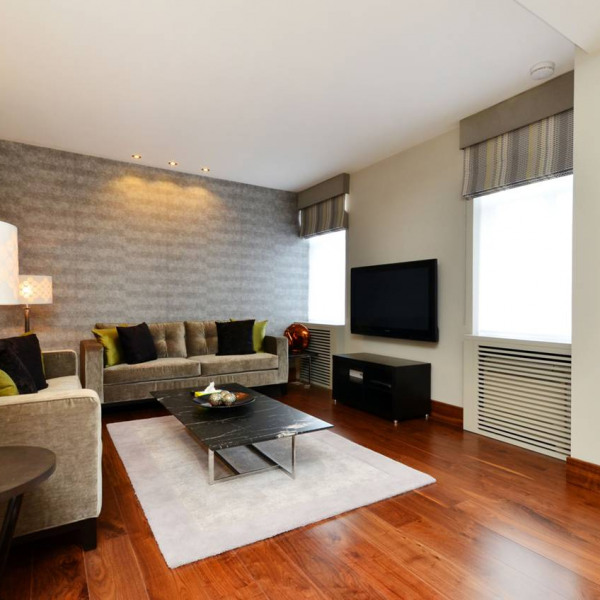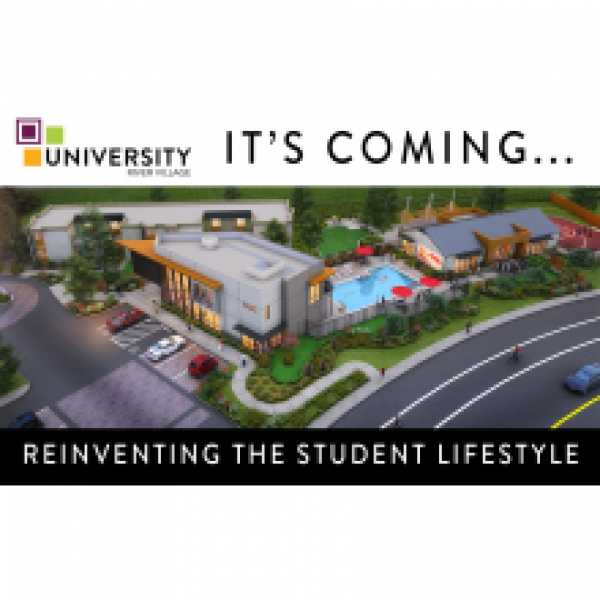43 Suntrail Cir $1,700

Quick Facts
Description
A Spacious Single Family Home with 3BD/2BA! NOW AVAILABLE! - This spacious single family home is located near Valley High-North Laguna at 43 Suntrail Circle with 3 bedrooms, 2 bathrooms and 2 car garage. The living room has laminated floors, a ceiling fan, and 2 large square mirrors. One full body mirror locate on the middle wall of the living room and one on the top of the fireplace. The nice size kitchen features dark ceramic tile floors with granite counter top, a double sink and an white electric stove. There is a nook and a separate dining area aside from the kitchen with a beautiful drum chandelier. The two bathrooms also features ceramic tile floors, one with a stand up shower and another with a bathtub combination.
Great location with highway access to HWY 99. All the amenities near by. This home is not too far from a workout park and Consumes River College.
Schools nearby; John Reith Elementary School(0.4 mi away), Samuel Jackman Middle School(1.3 m.i away), and Valley High School(0.2 m.i away)
*Qualifications:
3 Times The Income Compare To The Rent
No Eviction
No Recent Bankruptcy/Collections
FOR APPLICATIONS PLEASE VISIT OUR WEBSITE AT SACRENTALPM.COM
No Pets Allowed
(RLNE5316757)
Contact Details
Pet Details
Nearby Universities
Floorplans
Description
A Spacious Single Family Home with 3BD/2BA! NOW AVAILABLE! - This spacious single family home is located near Valley High-North Laguna at 43 Suntrail Circle with 3 bedrooms, 2 bathrooms and 2 car garage. The living room has laminated floors, a ceiling fan, and 2 large square mirrors. One full body mirror locate on the middle wall of the living room and one on the top of the fireplace. The nice size kitchen features dark ceramic tile floors with granite counter top, a double sink and an white electric stove. There is a nook and a separate dining area aside from the kitchen with a beautiful drum chandelier. The two bathrooms also features ceramic tile floors, one with a stand up shower and another with a bathtub combination.
Great location with highway access to HWY 99. All the amenities near by. This home is not too far from a workout park and Consumes River College.
Schools nearby; John Reith Elementary School(0.4 mi away), Samuel Jackman Middle School(1.3 m.i away), and Valley High School(0.2 m.i away)
*Qualifications:
3 Times The Income Compare To The Rent
No Eviction
No Recent Bankruptcy/Collections
FOR APPLICATIONS PLEASE VISIT OUR WEBSITE AT SACRENTALPM.COM
Availability
Now
Details
Fees
| Deposit | $2500.00 |




























