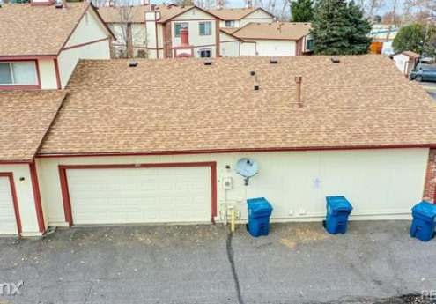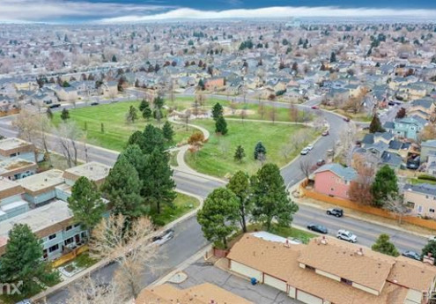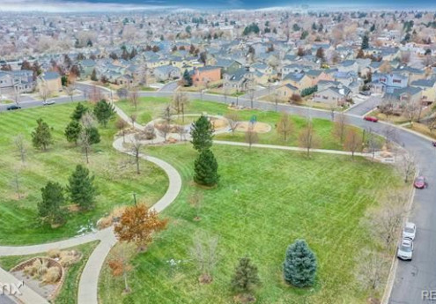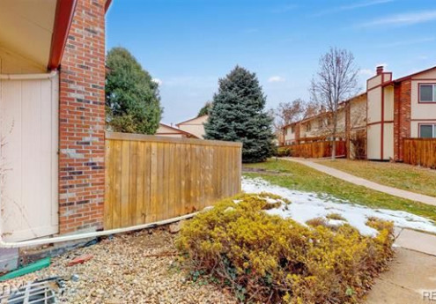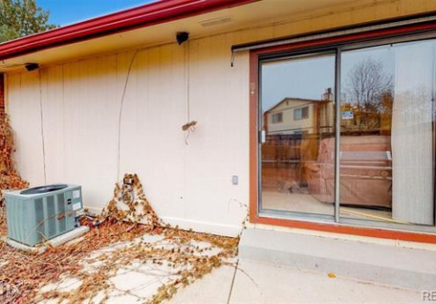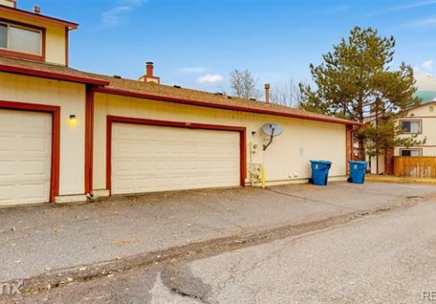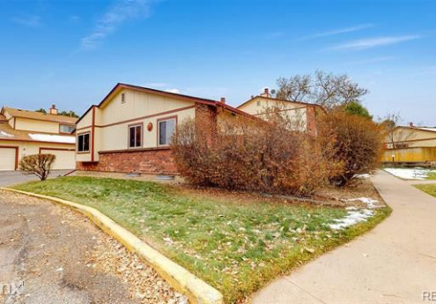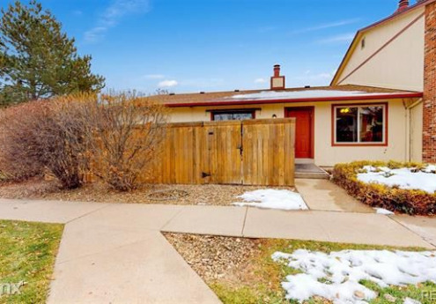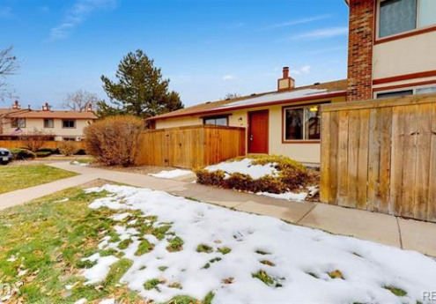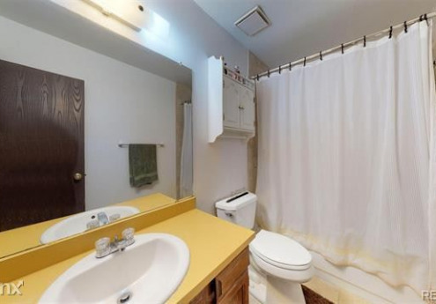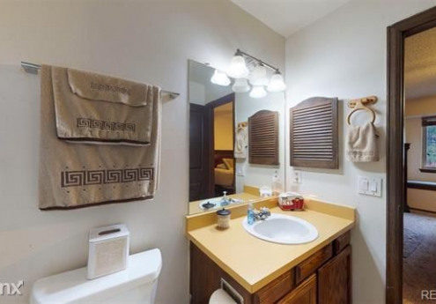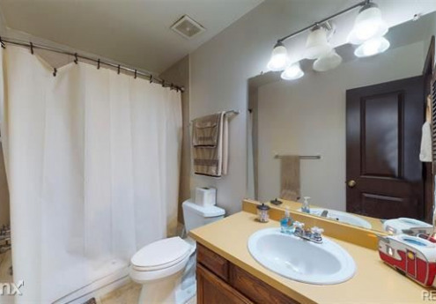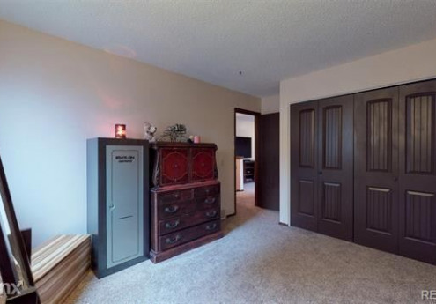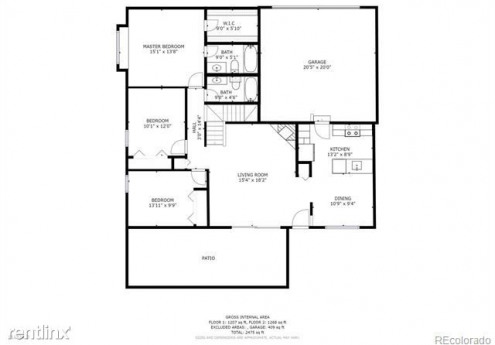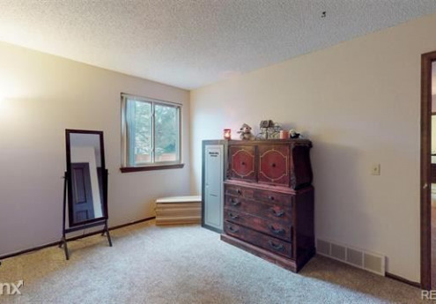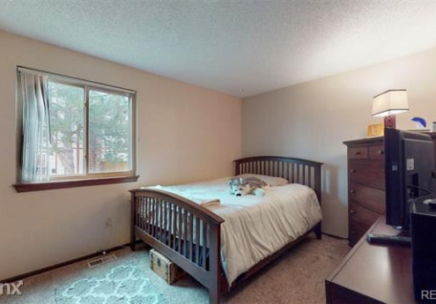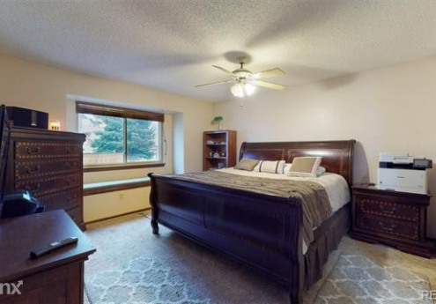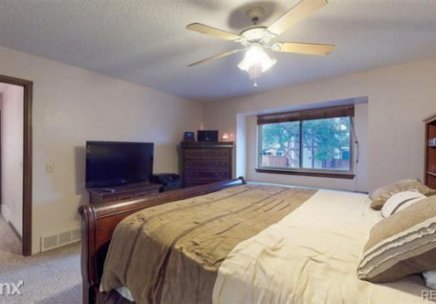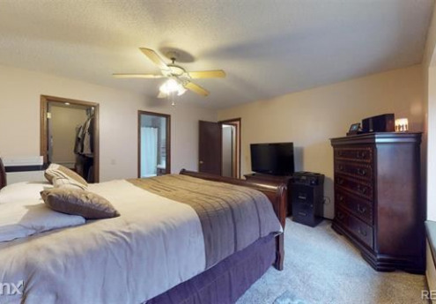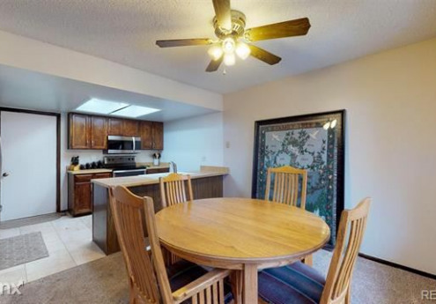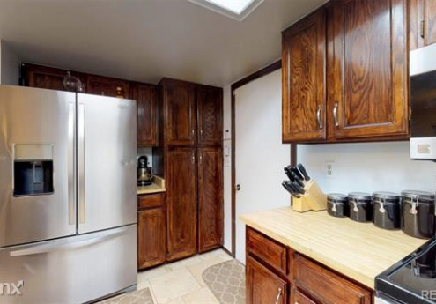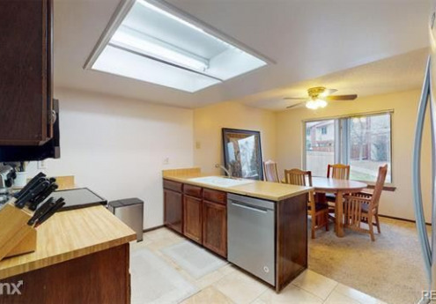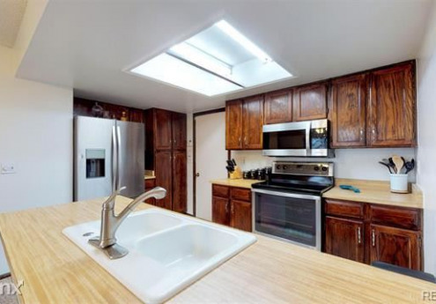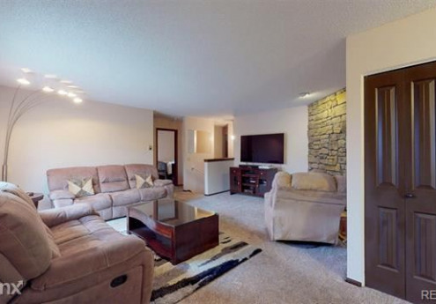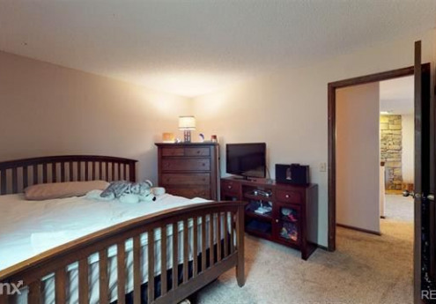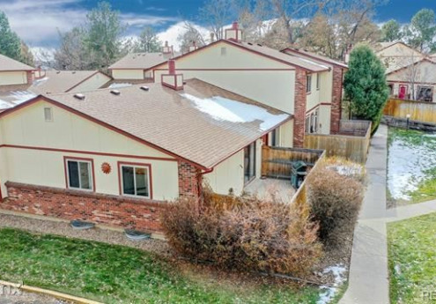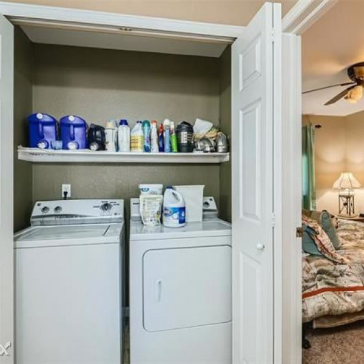1941 West 102nd Avenue $2,380

Quick Facts
Description
End unit RANCH Townhome on a corner lot with attached oversized two car garage features 3 bedroom 2 full bathrooms and a great layout with an open floor plan that has a large living room with wood burning fireplace. The Sliding glass door leads to a private fenced patio. The kitchen has stainless steel appliances and has room for bar seating at the island between the kitchen and the large dining room. All three bedrooms are on the upper level and are great sized compared to many townhomes. The Master Suite is large with a bay window with an attached full bathroom. The Basement has been partially finished with drywall and electrical completed in all areas excepts the laundry and mechanical room. This is a fantastic location with easy access to I-25, US 36 Shopping and dining are minutes away. Ranch units are the most desirable in the complex and this unit has between 700-800 additional square footage over the two story units. The unit also has 4 guest parking spaces right in front.\n\nListing Courtesy Of RE/MAX Alliance
(RLNE5326786)
Contact Details
Pet Details
Pet Policy
Cats Allowed and Small Dogs Allowed
Floorplans
Availability
Now
