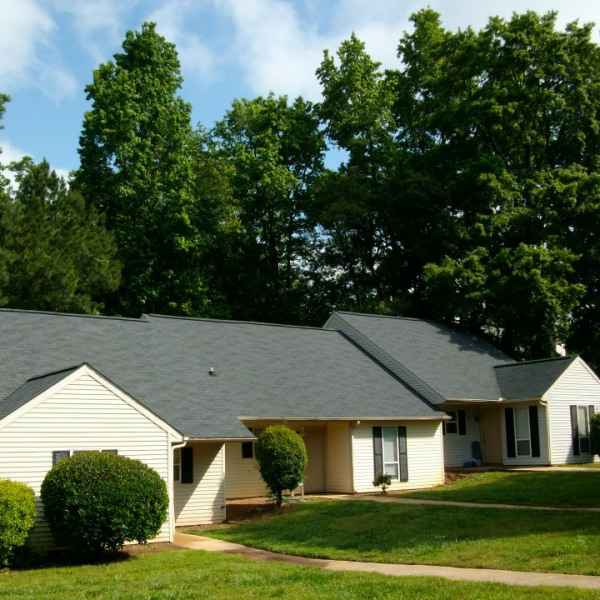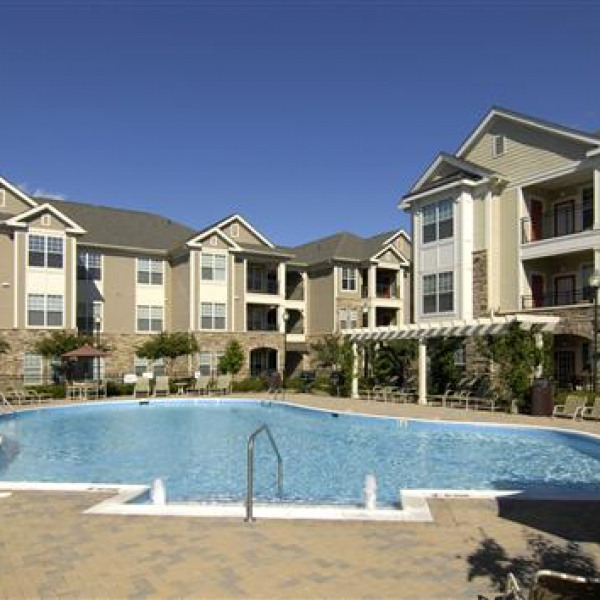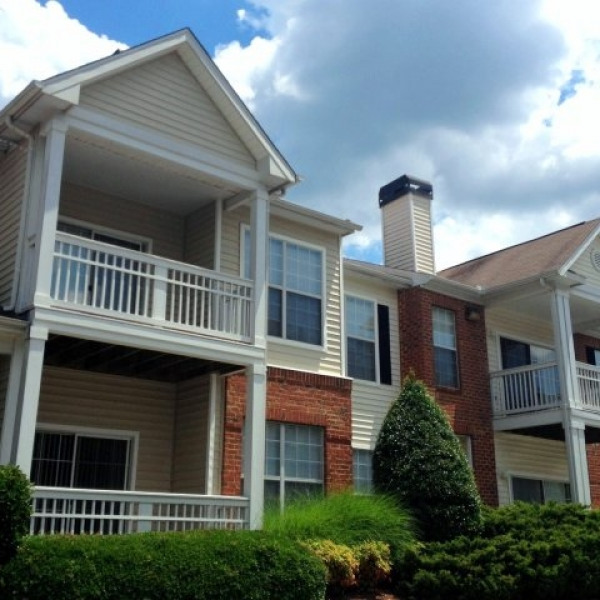116 Henson Place $1,695

Quick Facts
Description
Spacious, 3Bed/2.5Bath, Apex, Cul-De-Sac Home, Near Shopping, Restaurants, AVAILABLE NOW! - Entertaining is easy in this warm and trendy fully refreshed home. Bright kitchen, all appliances provided, huge pantry, plenty of cupboard space. The main floor offers a vast open floor plan concept to facilitate socializing. Freshly painted with neutral trendy tones. even a separate laundry area with upgraded washer and dryer! On the 2nd floor there are two large bedrooms, a full bathroom, a generous master bedroom, W/master bath, large closet. Huge bonus room can be used as cinema room or play room to fit your needs. Relaxing is easy on your private elevated back deck. Coveted location with easy access to highways, nearby restaurants and shopping.
WE DO NOT PARTICIPATE IN THE SECTION 8 PROGRAM.
- 3 Bedrooms
- 2.5 Bath
- 1855 sq ft
- Fully Equipped Kitchen
- Wood Cabinets
- Huge Pantry
- High Ceilings
- Blinds
- Fireplace (gas)
- Master Suite (2nd floor)
- Master Bedroom W/Oversized Closet
- Master Bedroom W/Vaulted Ceilings
- Master Bedroom W/Fan
- Master Bath W/Garden Tub
- Bedroom 2 (2nd floor)
- Bedroom 3 (2nd floor)
- Flooring: Carpet, Hardwood, Vinyl
- Separate Laundry Room
- Laundry W/Washer & Dryer
- Recently Installed Carpet
- Fresh Paint
- New HVAC System
- New Water Heater
- Bonus Room (2nd floor)
- Upgraded fans
- Alarm System (tenant responsibility)
- 2 Car Garage
- Multiple Car Drive
- Built 2002
- Covered Front Porch
- Back Deck
- Cul-De-Sac Home
- Private Back Yard
No section8/vouchers
Smoke free home
No pets allowed
Rental Terms: 1 year+
Application Fee: $60 (18+)
No Pets Allowed
(RLNE3522399)
Contact Details
Pet Details
Nearby Universities
Amenities
Floorplans
Description
Spacious, 3Bed/2.5Bath, Apex, Cul-De-Sac Home, Near Shopping, Restaurants, AVAILABLE NOW! - Entertaining is easy in this warm and trendy fully refreshed home. Bright kitchen, all appliances provided, huge pantry, plenty of cupboard space. The main floor offers a vast open floor plan concept to facilitate socializing. Freshly painted with neutral trendy tones. even a separate laundry area with upgraded washer and dryer! On the 2nd floor there are two large bedrooms, a full bathroom, a generous master bedroom, W/master bath, large closet. Huge bonus room can be used as cinema room or play room to fit your needs. Relaxing is easy on your private elevated back deck. Coveted location with easy access to highways, nearby restaurants and shopping.
WE DO NOT PARTICIPATE IN THE SECTION 8 PROGRAM.
- 3 Bedrooms
- 2.5 Bath
- 1855 sq ft
- Fully Equipped Kitchen
- Wood Cabinets
- Huge Pantry
- High Ceilings
- Blinds
- Fireplace (gas)
- Master Suite (2nd floor)
- Master Bedroom W/Oversized Closet
- Master Bedroom W/Vaulted Ceilings
- Master Bedroom W/Fan
- Master Bath W/Garden Tub
- Bedroom 2 (2nd floor)
- Bedroom 3 (2nd floor)
- Flooring: Carpet, Hardwood, Vinyl
- Separate Laundry Room
- Laundry W/Washer & Dryer
- Recently Installed Carpet
- Fresh Paint
- New HVAC System
- New Water Heater
- Bonus Room (2nd floor)
- Upgraded fans
- Alarm System (tenant responsibility)
- 2 Car Garage
- Multiple Car Drive
- Built 2002
- Covered Front Porch
- Back Deck
- Cul-De-Sac Home
- Private Back Yard
No section8/vouchers
Smoke free home
No pets allowed
Rental Terms: 1 year+
Application Fee: $60 (18+)
Availability
Now
Details
Fees
| Deposit | $1695.00 |







































