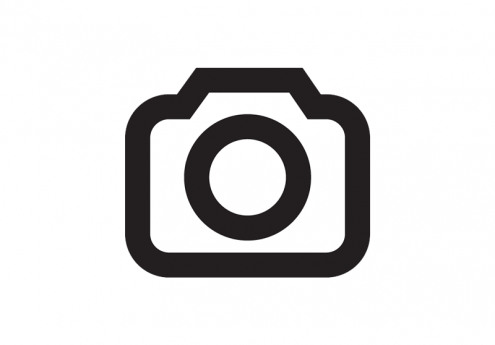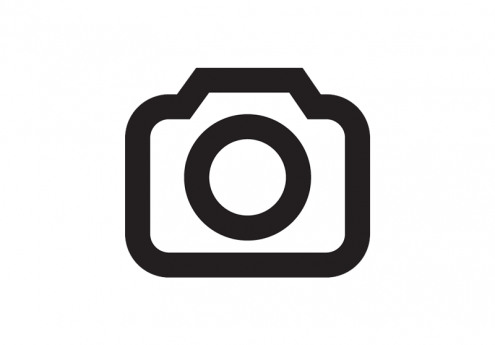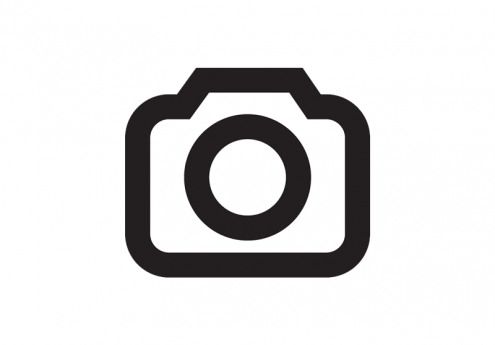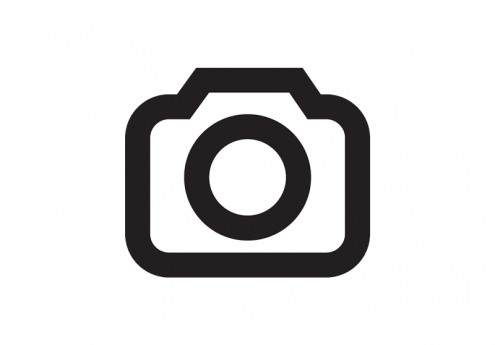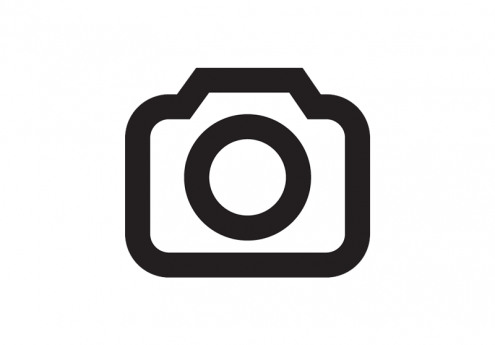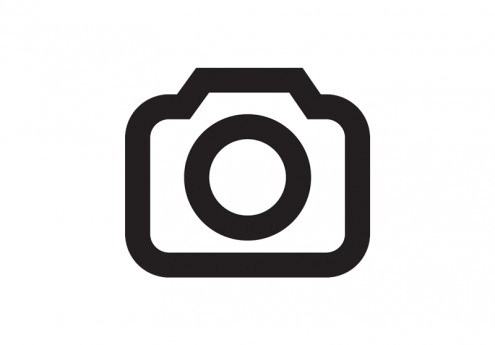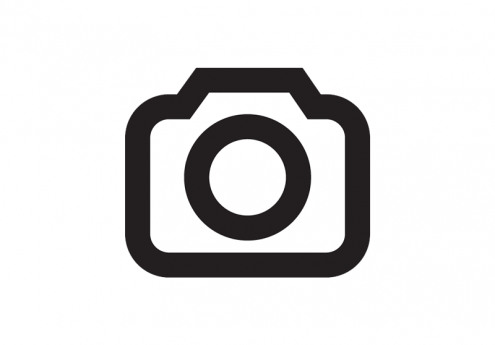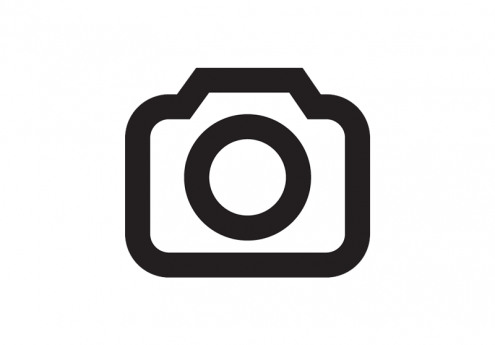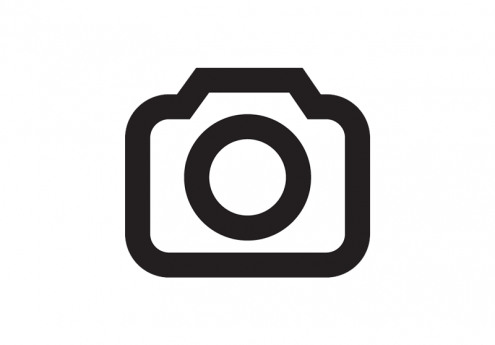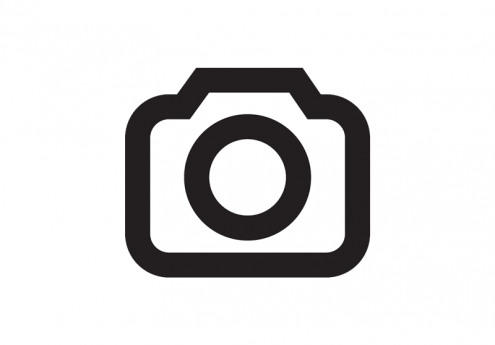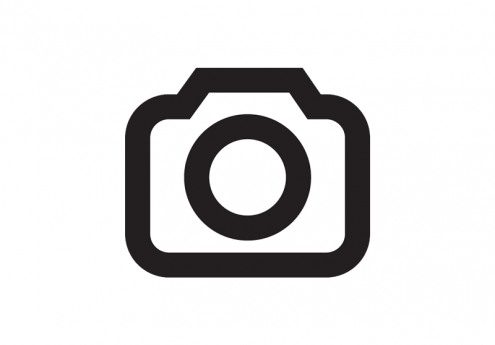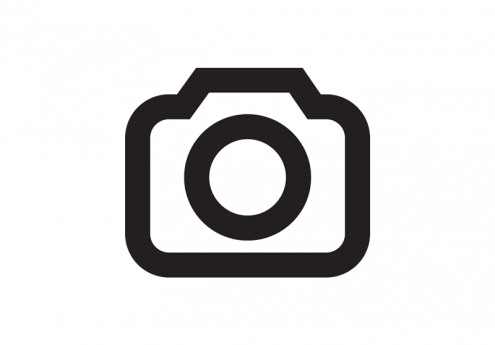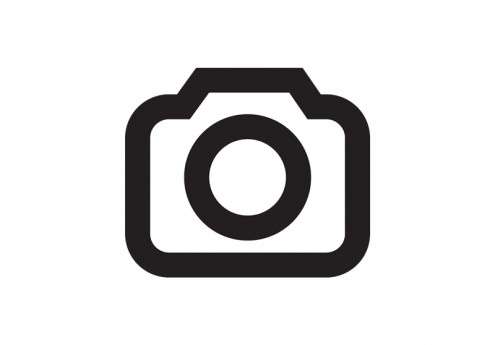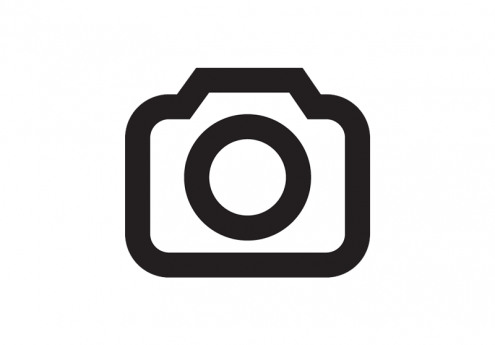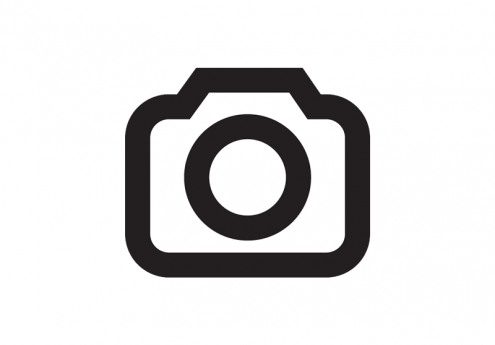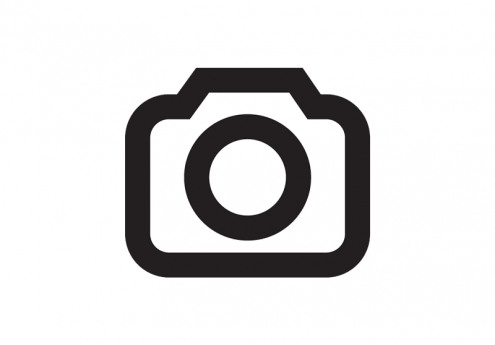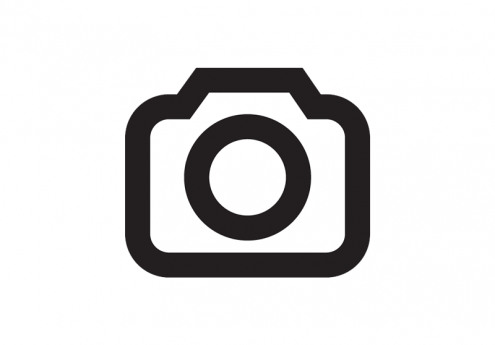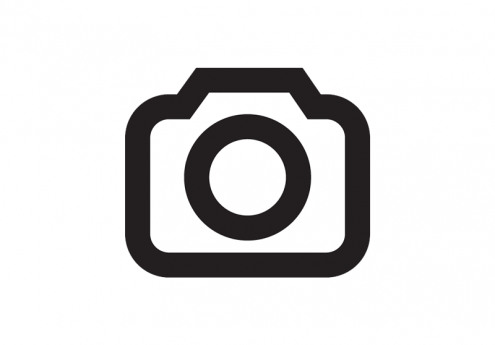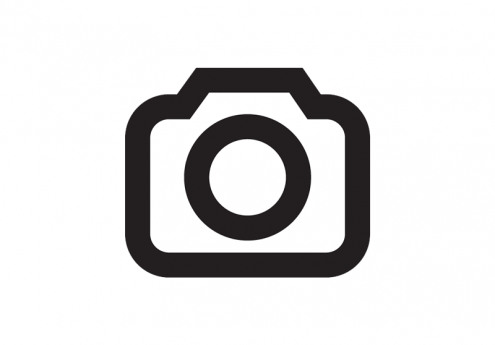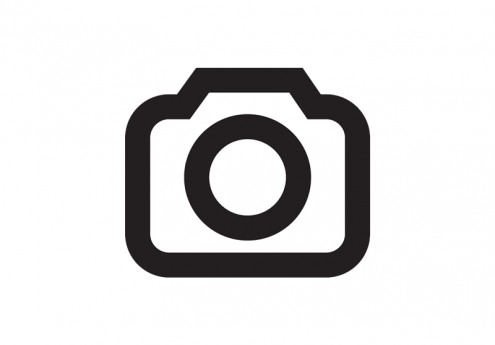212 Breys Cut $1,925

Quick Facts
Description
Available Now - Beautiful Home in Buckhead East! - This beautifully maintained home is located in the amenity-filled neighborhood of Buckhead East. Featuring 4 bedrooms, 2.5 baths, and an over-sized loft area. Hardwood flooring throughout main living area. Separate formal dining room with beautiful coffered ceilings. Living room is bright and spacious with a fireplace. Sitting area of the living room would be perfect for office. Kitchen with granite counter tops, stainless steal appliances. Eat in kitchen area with doors leading to outside. Screened in porch great for entertaining. The master is located on the second level with trey ceilings, lots of natural light, and a sitting area. Master bath with tons of storage. Double sink vanity. Walk-in closet with entry to laundry room. Secondary bedrooms are bright and spacious with great closet space. Jack and Jill bathroom upstairs. Loft area perfect for entertainment room or playroom. Amenities include salt water pool open year round, playground and walking distance to park and school!
(RLNE4584448)
Contact Details
Pet Details
Pet Policy
Small Dogs Allowed and Cats Allowed
Nearby Universities
Floorplans
Description
Available Now - Beautiful Home in Buckhead East! - This beautifully maintained home is located in the amenity-filled neighborhood of Buckhead East. Featuring 4 bedrooms, 2.5 baths, and an over-sized loft area. Hardwood flooring throughout main living area. Separate formal dining room with beautiful coffered ceilings. Living room is bright and spacious with a fireplace. Sitting area of the living room would be perfect for office. Kitchen with granite counter tops, stainless steal appliances. Eat in kitchen area with doors leading to outside. Screened in porch great for entertaining. The master is located on the second level with trey ceilings, lots of natural light, and a sitting area. Master bath with tons of storage. Double sink vanity. Walk-in closet with entry to laundry room. Secondary bedrooms are bright and spacious with great closet space. Jack and Jill bathroom upstairs. Loft area perfect for entertainment room or playroom. Amenities include salt water pool open year round, playground and walking distance to park and school!
Availability
Now
Details
Fees
| Deposit | $1925.00 |
