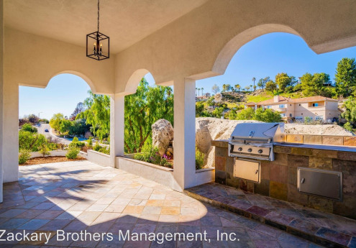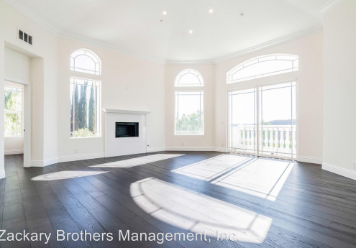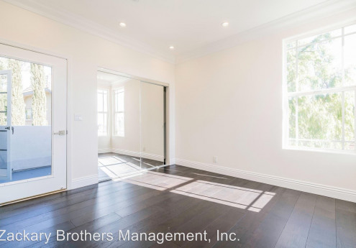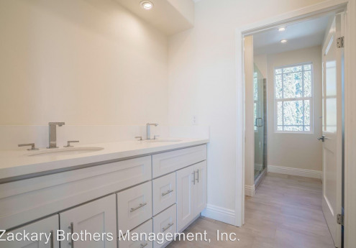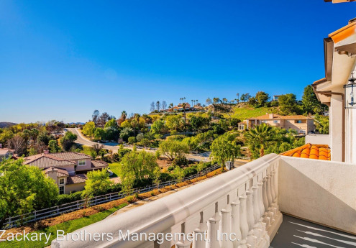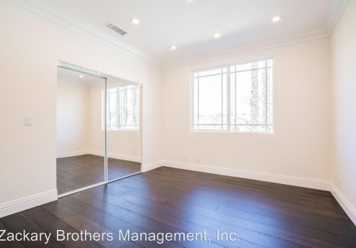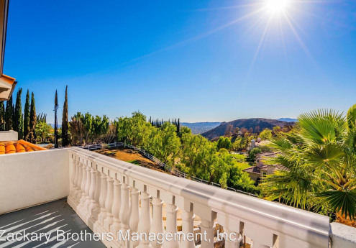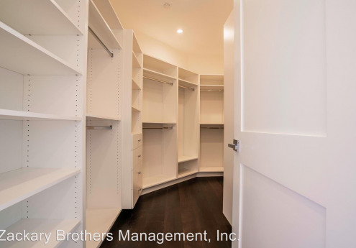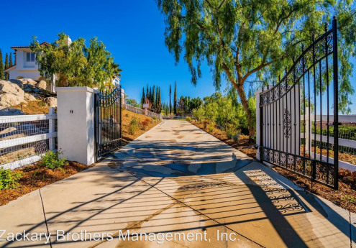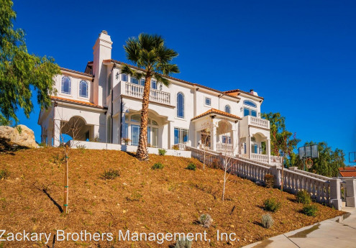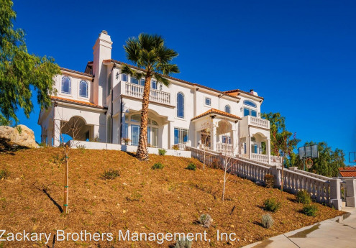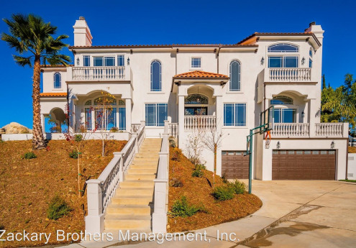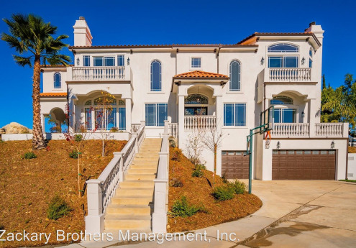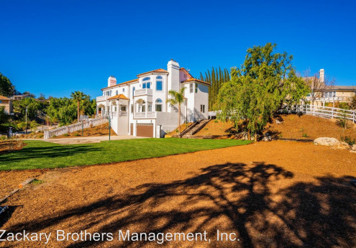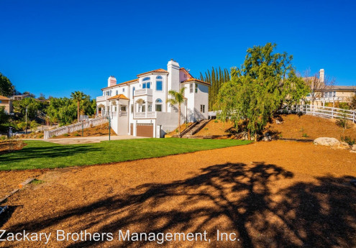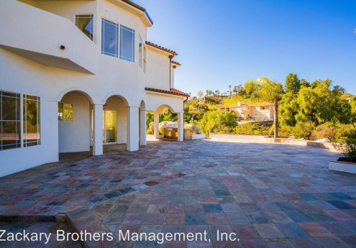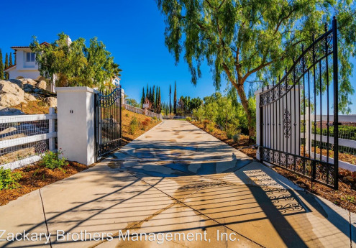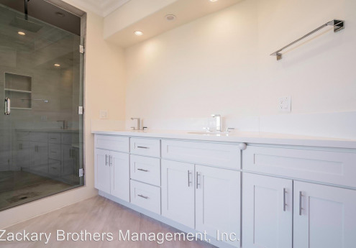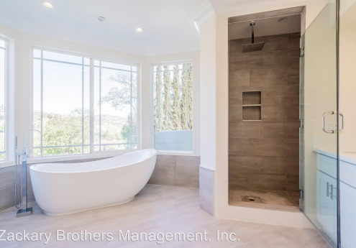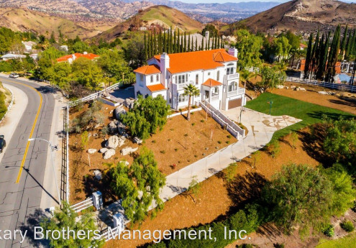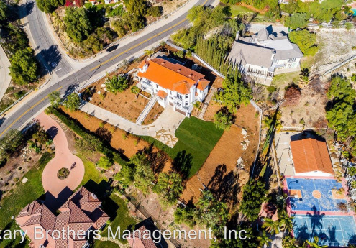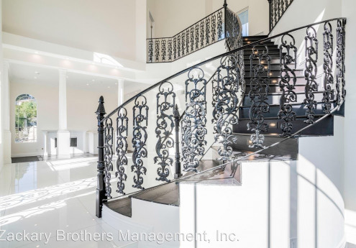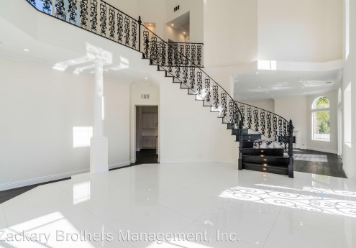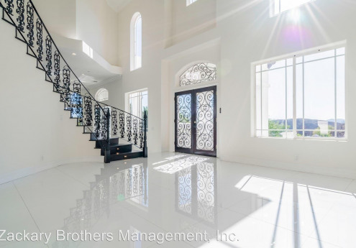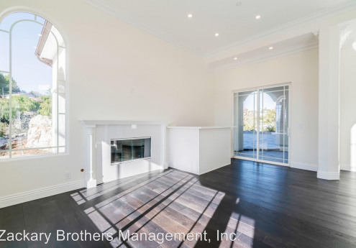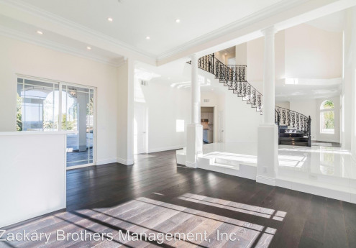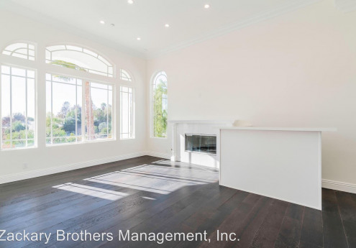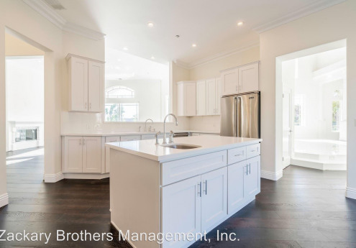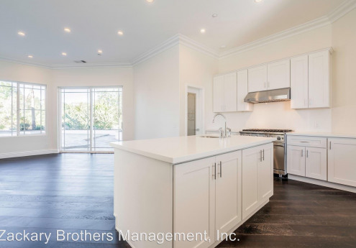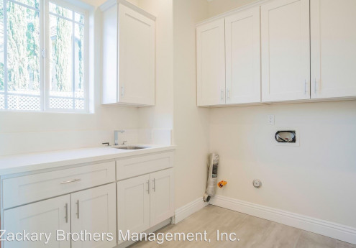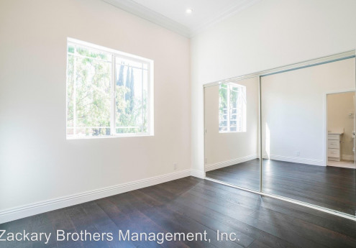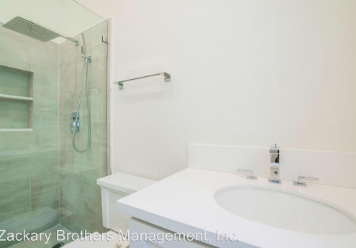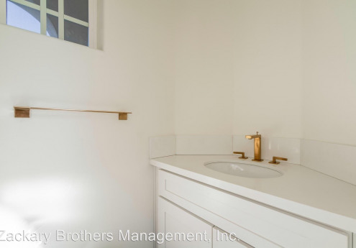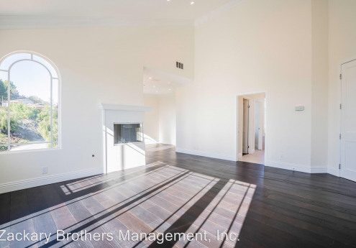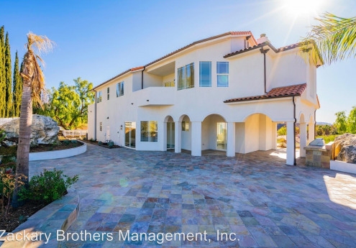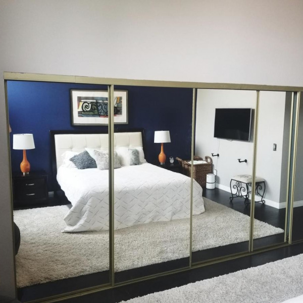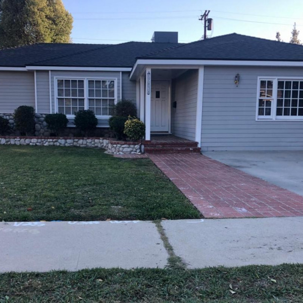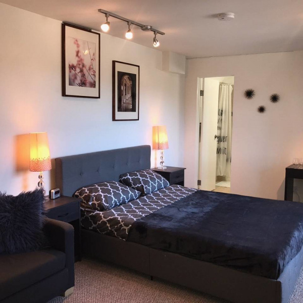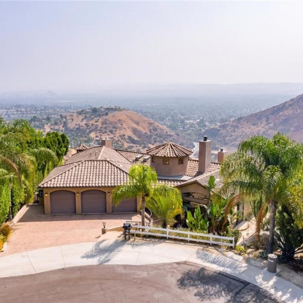166 Dapplegray Road $0

Quick Facts
Description
FOR SALE-$1,899,000 - Prepare to fall in love with this gorgeous home in a quiet, private and gated community in Bell Canyon. Enjoy the light and airy atmosphere with many windows and sliding glass doors capturing tremendous views of Bell Canyon and the San Fernando Valley! Double iron doors open to a two-story entry! The living room has gorgeous white porcelain floors, a fireplace & a bar! The state of the art kitchen has Viking appliances including a 6 burner oven, a center island with a prep sink and a breakfast area! The kitchen opens to the spacious family room with dark wood floors, high ceilings and walls of glass that open to a balcony! There is one bedroom en suite downstairs. The enormous master bedroom has a sitting room, fireplace, a balcony and luxurious bathroom with a soaking tub, double sinks & rain shower! The secondary bedrooms have crown molding, wood floors and mirrored wardrobes. The upstairs family room has wood floors, vaulted ceilings a fireplace and sliding glass doors that open to a balcony. This property is a rare find with both VIEW and large grassy yard, room for a pool, partially covered stone patio and a built-in Viking BBQ! Gated with a 3 car garage, large driveway with plenty of room to park and possible room for an RV.
PLEASE CALL CATHERINE STARK AT 818-590-8847 OR email @ katherinestarkre@gmail.com
(RLNE4701622)
Contact Details
Pet Details
Nearby Universities
Floorplans
Description
FOR SALE-$1,899,000 - Prepare to fall in love with this gorgeous home in a quiet, private and gated community in Bell Canyon. Enjoy the light and airy atmosphere with many windows and sliding glass doors capturing tremendous views of Bell Canyon and the San Fernando Valley! Double iron doors open to a two-story entry! The living room has gorgeous white porcelain floors, a fireplace & a bar! The state of the art kitchen has Viking appliances including a 6 burner oven, a center island with a prep sink and a breakfast area! The kitchen opens to the spacious family room with dark wood floors, high ceilings and walls of glass that open to a balcony! There is one bedroom en suite downstairs. The enormous master bedroom has a sitting room, fireplace, a balcony and luxurious bathroom with a soaking tub, double sinks & rain shower! The secondary bedrooms have crown molding, wood floors and mirrored wardrobes. The upstairs family room has wood floors, vaulted ceilings a fireplace and sliding glass doors that open to a balcony. This property is a rare find with both VIEW and large grassy yard, room for a pool, partially covered stone patio and a built-in Viking BBQ! Gated with a 3 car garage, large driveway with plenty of room to park and possible room for an RV.
PLEASE CALL CATHERINE STARK AT 818-590-8847 OR email @ katherinestarkre@gmail.com
Availability
Now
