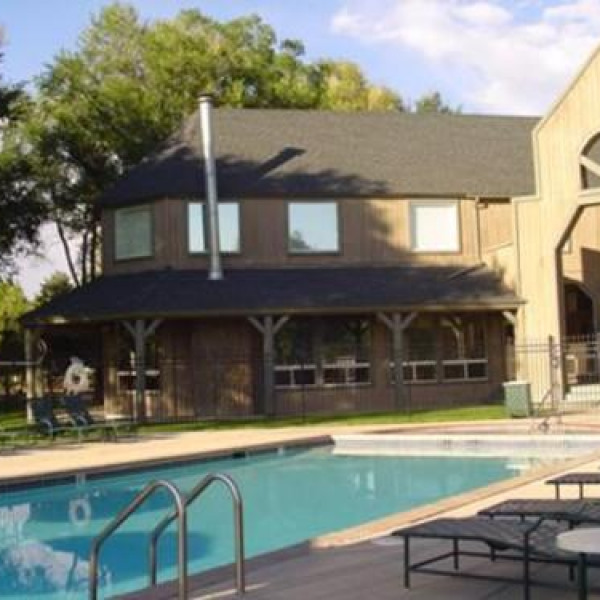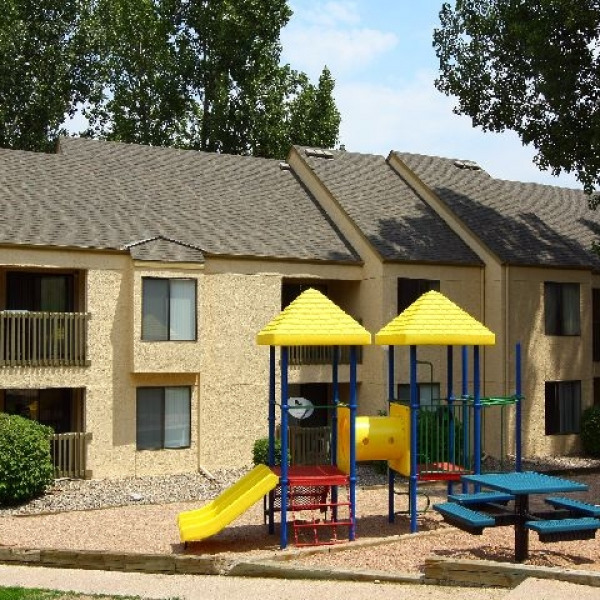8684 Meadow Tree Trail $2,350

Quick Facts
Description
Gorgeous 5 bedroom home located in Banning Lewis Ranch! - This nicely upgraded ranch style home features and open floorplan with vaulted ceilings and hardwood flooring throughout the main common areas. Formal living room includes gas fireplace with stone surround and walk-out to fenced backyard. The kitchen (with breakfast nook) boasts quartz countertops, stainless steel appliances, walnut finished cabinets, and corner pantry. Master suite has attached bath with dual vanity, soaking tub and walk-in closet. Laundry room with W/D hookups, 2 bedrooms, and full bathroom also located on the main level. Basement includes rec room, Jack and Jill bath, several storage areas, and final 2 bedrooms. Trash and recycling included. Additional amenities include central AC, sprinkler system, and access to pool, clubhouse, splash pad, dog park and park with pickleball court!
12 Month Lease.
Security deposit must be paid in certified funds.
Amount based on credit report findings.
Allows 2 dogs up to 60 lbs. No cats!
Management approval needed.
No aggressive breeds.
School District: District 49-Falcon
Elementary School: Falcon
Middle School: Falcon
High School: Falcon
No Cats Allowed
(RLNE4919095)
Contact Details
Pet Details
Pet Policy
Small Dogs Allowed
Amenities
Floorplans
Description
Gorgeous 5 bedroom home located in Banning Lewis Ranch! - This nicely upgraded ranch style home features and open floorplan with vaulted ceilings and hardwood flooring throughout the main common areas. Formal living room includes gas fireplace with stone surround and walk-out to fenced backyard. The kitchen (with breakfast nook) boasts quartz countertops, stainless steel appliances, walnut finished cabinets, and corner pantry. Master suite has attached bath with dual vanity, soaking tub and walk-in closet. Laundry room with W/D hookups, 2 bedrooms, and full bathroom also located on the main level. Basement includes rec room, Jack and Jill bath, several storage areas, and final 2 bedrooms. Trash and recycling included. Additional amenities include central AC, sprinkler system, and access to pool, clubhouse, splash pad, dog park and park with pickleball court!
12 Month Lease.
Security deposit must be paid in certified funds.
Amount based on credit report findings.
Allows 2 dogs up to 60 lbs. No cats!
Management approval needed.
No aggressive breeds.
School District: District 49-Falcon
Elementary School: Falcon
Middle School: Falcon
High School: Falcon
Availability
Now
Details
Fees
| Deposit | $2350.00 |




































