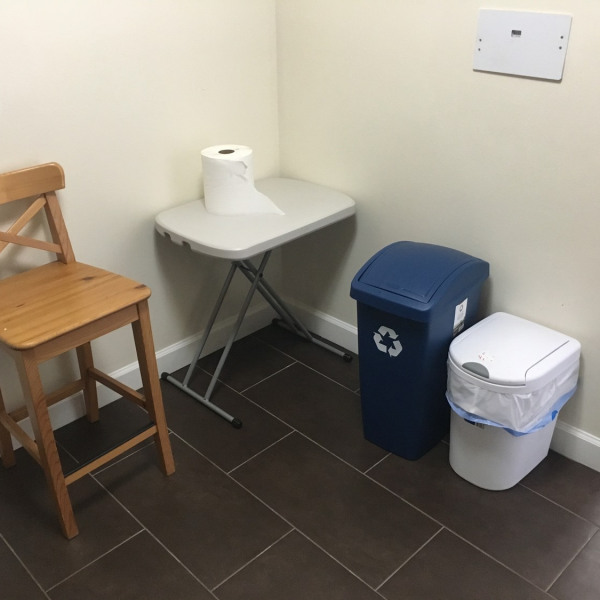11613 Kemp Mill Rd $2,450

Quick Facts
Description
Huge 4 Bedroom SFH in Silver Spring! - Huge 4 Bed/2 Full 2 Half Bath Single Family Home in Silver Spring! First floor features gorgeous hardwood floors throughout a spacious living room, separate dining room with great open floor plan and laundry/storage area with washer/dryer. The additional family room/den has a wood fireplace and a half bath for added convenience. An eat-in kitchen has plenty of work space with a breakfast bar, nice appliances including a dishwasher and ample cabinet/counter space. Upstairs has 4 bedrooms and two updated bathrooms. The master suite has a walk in closet and beautiful bath with updated vanity! The other spacious bedrooms have ample closet space and share a nice full bath! Fully finished basement provides a half bath, separated storage room, and a finished office space!
Parking includes a 1 car attached carport, long 3 car driveway, and massive front and backyard that would be great for entertaining!
Pets under 30lbs considered with additional pet deposit and owner approval.
Application Qualifications: Minimum income of 3 times the monthly rent, no evictions or recent filings, current accounts in good standing, and a clean criminal background check.
Call or text Abby at Bay Management Group for details or to schedule an appointment (443) 904-5247 or email AScott@baymgmtgroup.com
https://www.baymgmtgroup.com/property-management-montgomery-county/.
(RLNE3840558)
Contact Details
Pet Details
Pet Policy
Small Dogs Allowed and Cats Allowed
Amenities
Floorplans
Description
Huge 4 Bedroom SFH in Silver Spring! - Huge 4 Bed/2 Full 2 Half Bath Single Family Home in Silver Spring! First floor features gorgeous hardwood floors throughout a spacious living room, separate dining room with great open floor plan and laundry/storage area with washer/dryer. The additional family room/den has a wood fireplace and a half bath for added convenience. An eat-in kitchen has plenty of work space with a breakfast bar, nice appliances including a dishwasher and ample cabinet/counter space. Upstairs has 4 bedrooms and two updated bathrooms. The master suite has a walk in closet and beautiful bath with updated vanity! The other spacious bedrooms have ample closet space and share a nice full bath! Fully finished basement provides a half bath, separated storage room, and a finished office space!
Parking includes a 1 car attached carport, long 3 car driveway, and massive front and backyard that would be great for entertaining!
Pets under 30lbs considered with additional pet deposit and owner approval.
Application Qualifications: Minimum income of 3 times the monthly rent, no evictions or recent filings, current accounts in good standing, and a clean criminal background check.
Call or text Abby at Bay Management Group for details or to schedule an appointment (443) 904-5247 or email AScott@baymgmtgroup.com
https://www.baymgmtgroup.com/property-management-montgomery-county/.
Availability
Now
Details
Fees
| Deposit | $2450.00 |

























