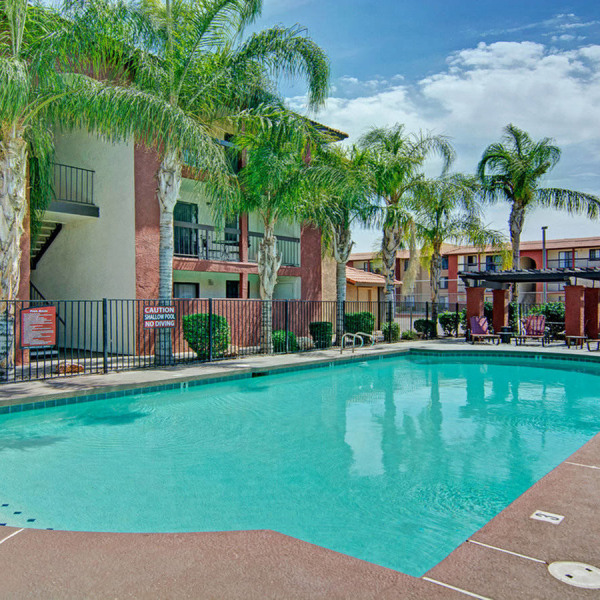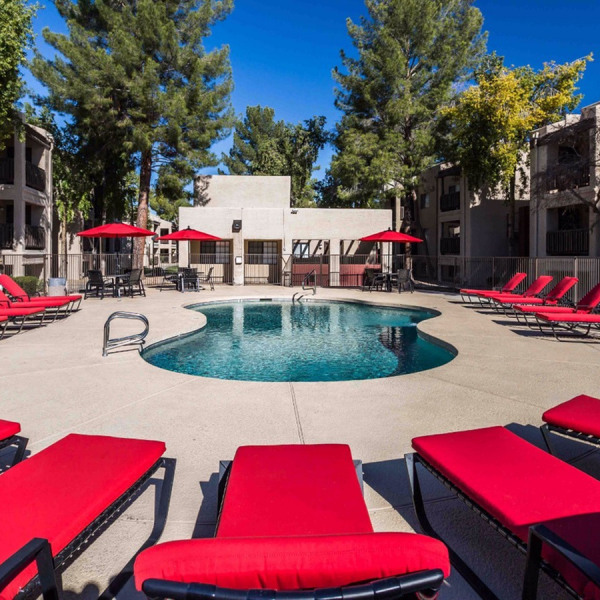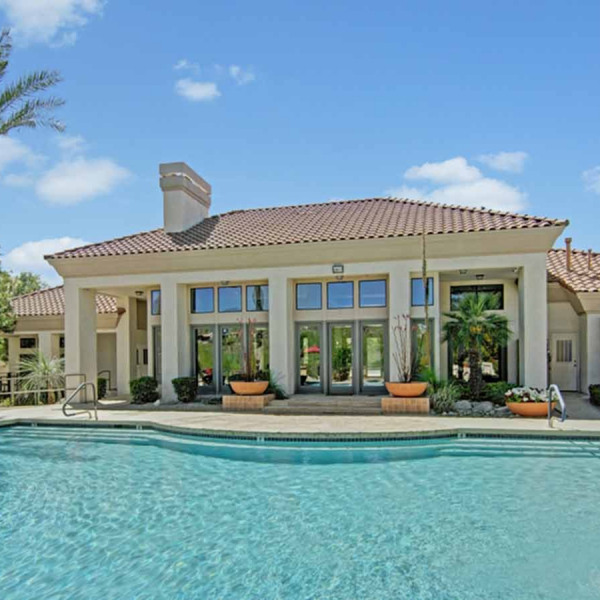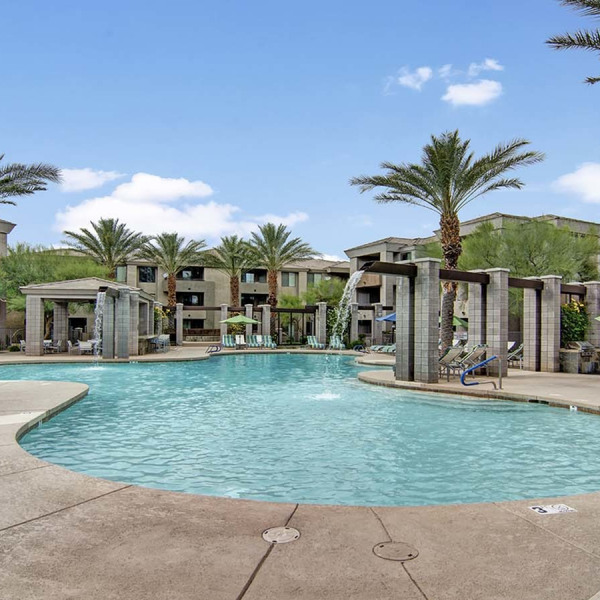18606 N. 16th Pl. $2,795

Quick Facts
Description
4 BEDROOM PLUS LOFT WITH POOL IN GATED COMMUNITY - Eaglepoint gated community cul-de-sac lot home offers 4 bedrooms, 2.5 bathrooms w/LOFT in 2,259 SF w/vaulted ceilings, skylights, 2-car garage & mountain views. Beautiful custom plantation shutters in living room .Open floor plan w/huge family room overlooks backyard. Entertainer’s island kitchen has beautiful cabinetry, breakfast bar, stainless steel appliances including refrigerator, range/oven, dishwasher & built-in microwave. Upgraded pull-out shelving in kitchen cabinets & pantry. Spacious LOFT area & lots of additional closet space. Double door entry to master bedroom has walk-in closet; master bathroom has separate tub & master shower. Tile in all the right places, s. Inside laundry w/ washer/dryer included. 2-car garage with attached cabinets. Private low-maintenance backyard, N/S exposure, synthetic grass area, extended patio areas & covered patio. Hot tub conveys as is and tenant is responsible for care if using. Super LOCATION close to EVERYTHING - shopping, restaurants & expressways! Next to North Canyon high school and close to Desert Ridge. Pool service included. . Sorry, no pets/assistive animals only. $2795 security dep, $300 cleaning dep, 150 admin/rekey fee, 1st mo rent. TENANT PAYS ADDITIONAL 2.3% CITY RENTAL TAX MONTHLY.
No Pets Allowed
(RLNE4250764)
Contact Details
Pet Details
Amenities
Floorplans
Description
4 BEDROOM PLUS LOFT WITH POOL IN GATED COMMUNITY - Eaglepoint gated community cul-de-sac lot home offers 4 bedrooms, 2.5 bathrooms w/LOFT in 2,259 SF w/vaulted ceilings, skylights, 2-car garage & mountain views. Beautiful custom plantation shutters in living room .Open floor plan w/huge family room overlooks backyard. Entertainer’s island kitchen has beautiful cabinetry, breakfast bar, stainless steel appliances including refrigerator, range/oven, dishwasher & built-in microwave. Upgraded pull-out shelving in kitchen cabinets & pantry. Spacious LOFT area & lots of additional closet space. Double door entry to master bedroom has walk-in closet; master bathroom has separate tub & master shower. Tile in all the right places, s. Inside laundry w/ washer/dryer included. 2-car garage with attached cabinets. Private low-maintenance backyard, N/S exposure, synthetic grass area, extended patio areas & covered patio. Hot tub conveys as is and tenant is responsible for care if using. Super LOCATION close to EVERYTHING - shopping, restaurants & expressways! Next to North Canyon high school and close to Desert Ridge. Pool service included. . Sorry, no pets/assistive animals only. $2795 security dep, $300 cleaning dep, 150 admin/rekey fee, 1st mo rent. TENANT PAYS ADDITIONAL 2.3% CITY RENTAL TAX MONTHLY.
Availability
Now
Details
Fees
| Deposit | $2795.00 |




































































