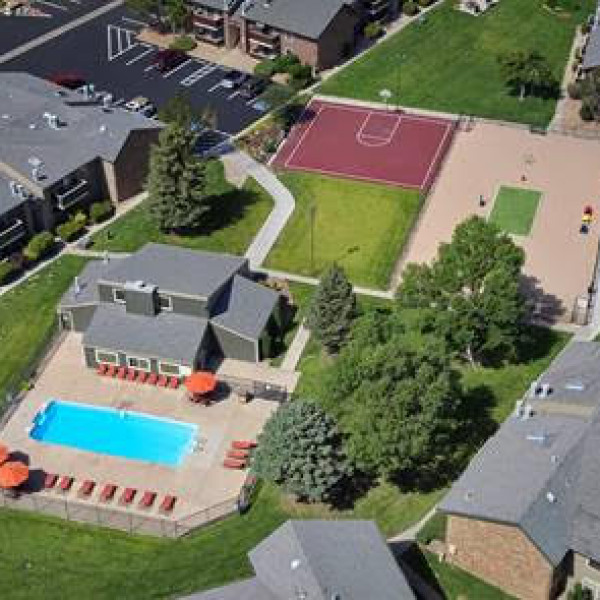2355 S Monroe St $5,675

Quick Facts
Description
Modern Home in Observatory Park - Modern Home in Observatory Park.
This beautiful custom home sits on one of the best blocks in Observatory Park! Rare oversize lot, with over 5,700 sq ft of living space located in this high demand neighborhood.
Gorgeous custom home with upgrades throughout. Attached 2 car garage with tons of storage space.
Cherry hardwood floors flow throughout the open floor plan on the Main Level to include the Kitchen, Family Room with gas fireplace, Formal Dining Room and Butlers Pantry, Living Room and Office.
High ceilings, lots of light throughout this gorgeous modern house.
Spacious Kitchen is perfect for entertaining! It features beautiful walnut cabinets, granite countertops, glass island w/ additional sink, professional grade stainless steel gas range/2 ovens and sub zero refrigerator.
Family Room is a 2 story great room that is open to the kitchen with a beautiful rock fireplace & windows throughout.
Immaculate Master Bedroom with a 5 piece bathroom, including shower, soaking tub, and two walk-in closets.
Rare 3 additional bedrooms upstairs all with bathroom en-suites.
Formal dining room with butlers pantry and wine refrigerator.
Main floor office/den with beautiful wainscoting.
Basement features a huge recreational room, large bedroom, full bathroom. Added bonus - 3 different patios for entertaining! Great block with great neighbors! Truly a must see!
(RLNE4523828)
Contact Details
Pet Details
Pet Policy
Small Dogs Allowed and Cats Allowed
Floorplans
Description
Modern Home in Observatory Park - Modern Home in Observatory Park.
This beautiful custom home sits on one of the best blocks in Observatory Park! Rare oversize lot, with over 5,700 sq ft of living space located in this high demand neighborhood.
Gorgeous custom home with upgrades throughout. Attached 2 car garage with tons of storage space.
Cherry hardwood floors flow throughout the open floor plan on the Main Level to include the Kitchen, Family Room with gas fireplace, Formal Dining Room and Butlers Pantry, Living Room and Office.
High ceilings, lots of light throughout this gorgeous modern house.
Spacious Kitchen is perfect for entertaining! It features beautiful walnut cabinets, granite countertops, glass island w/ additional sink, professional grade stainless steel gas range/2 ovens and sub zero refrigerator.
Family Room is a 2 story great room that is open to the kitchen with a beautiful rock fireplace & windows throughout.
Immaculate Master Bedroom with a 5 piece bathroom, including shower, soaking tub, and two walk-in closets.
Rare 3 additional bedrooms upstairs all with bathroom en-suites.
Formal dining room with butlers pantry and wine refrigerator.
Main floor office/den with beautiful wainscoting.
Basement features a huge recreational room, large bedroom, full bathroom. Added bonus - 3 different patios for entertaining! Great block with great neighbors! Truly a must see!
Availability
Now
Details
Fees
| Deposit | $5675.00 |






























