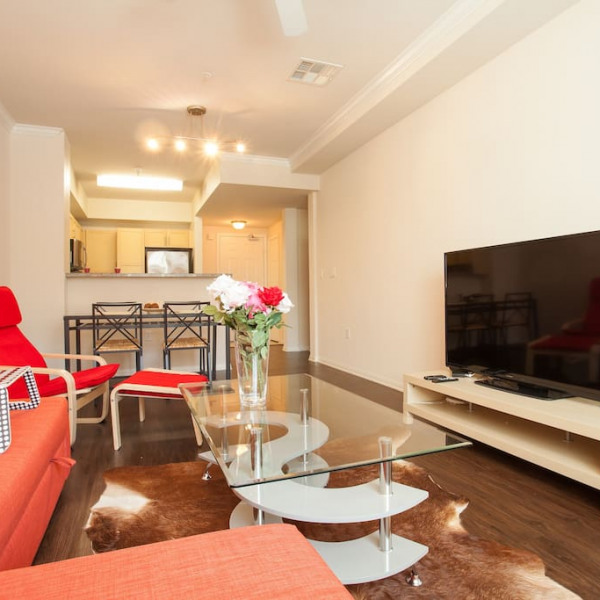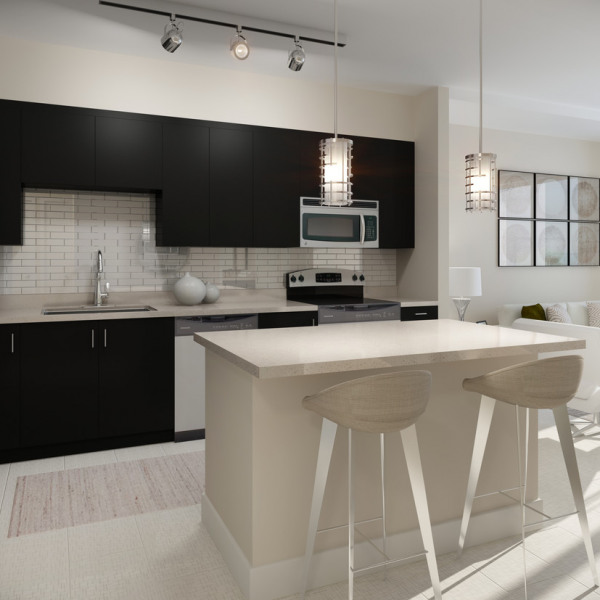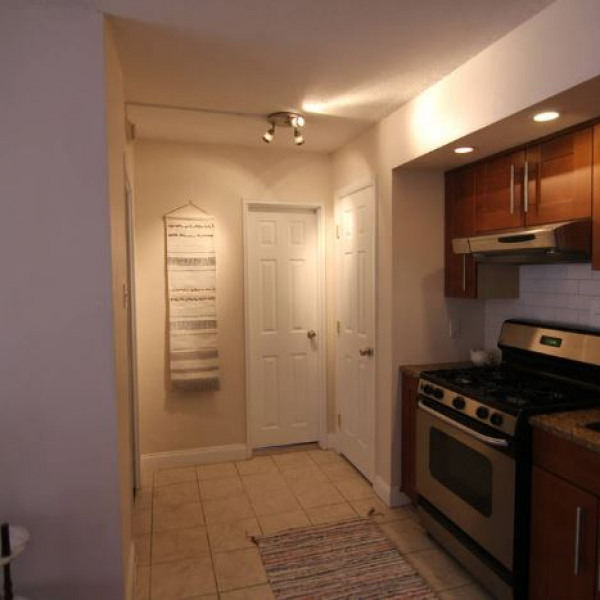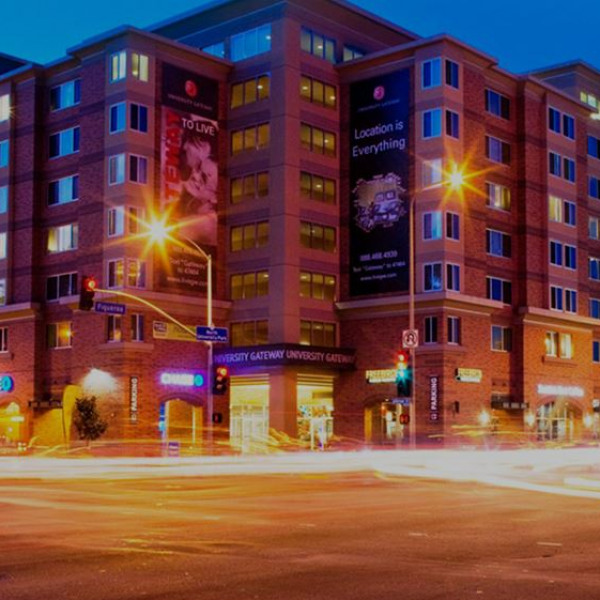846 Lyndon St. $4,750

Quick Facts
Description
Charming home in the heart of South Pasadena - Situated on a tree lined cul-de-sac in the heart of South Pasadena, this charming two-bedroom, two-bathroom house is the perfect place to come home to. Perfectly located within walking distance to the Historic Mission District, Metro Station and all the shopping on Fair Oaks. The beautifully landscaped front yard features large trees and bushes providing plenty of shade and privacy. Walking down the front path you enter the picturesque front patio area with privacy gate and serene water features. As you enter the house you are welcomed into the front living room with a marble fireplace perfect for quiet evenings at home and hardwood floors throughout the home. The living room flows seamlessly into the dining room and remodeled kitchen with a Viking gas range, a Sub-Zero Refrigerator and a laundry area. Off of the dining room is the spacious back patio deck with plenty of space for outdoor entertaining that looks onto the beautifully landscaped backyard. The west side of the house features the dual master bedrooms and bathrooms. The front bedroom features a spacious walk-in closet and attached bathroom with soaking tub. The back bedroom is large enough to accommodate a large bed and an area for reading that opens up to the backyard patio via French doors
(RLNE5069364)
Contact Details
Pet Details
Nearby Universities
- University of Southern California
- East Los Angeles College
- Pasadena City College
- ICDC College
- Westwood College-Los Angeles
- Los Angeles City College
- Los Angeles Trade Technical College
- Abram Friedman Occupational Center
- Glendale Community College, California
- United Education Institute-Huntington Park Campus
- California State University-Los Angeles
- Rio Hondo College
- Fuller Theological Seminary in California
- Los Angeles Film School
- Le Cordon Bleu College of Culinary Arts-Pasadena
- Marinello Schools of Beauty-Los Angeles
Floorplans
Description
Charming home in the heart of South Pasadena - Situated on a tree lined cul-de-sac in the heart of South Pasadena, this charming two-bedroom, two-bathroom house is the perfect place to come home to. Perfectly located within walking distance to the Historic Mission District, Metro Station and all the shopping on Fair Oaks. The beautifully landscaped front yard features large trees and bushes providing plenty of shade and privacy. Walking down the front path you enter the picturesque front patio area with privacy gate and serene water features. As you enter the house you are welcomed into the front living room with a marble fireplace perfect for quiet evenings at home and hardwood floors throughout the home. The living room flows seamlessly into the dining room and remodeled kitchen with a Viking gas range, a Sub-Zero Refrigerator and a laundry area. Off of the dining room is the spacious back patio deck with plenty of space for outdoor entertaining that looks onto the beautifully landscaped backyard. The west side of the house features the dual master bedrooms and bathrooms. The front bedroom features a spacious walk-in closet and attached bathroom with soaking tub. The back bedroom is large enough to accommodate a large bed and an area for reading that opens up to the backyard patio via French doors
Availability
Now
Details
Fees
| Deposit | $4750.00 |

























