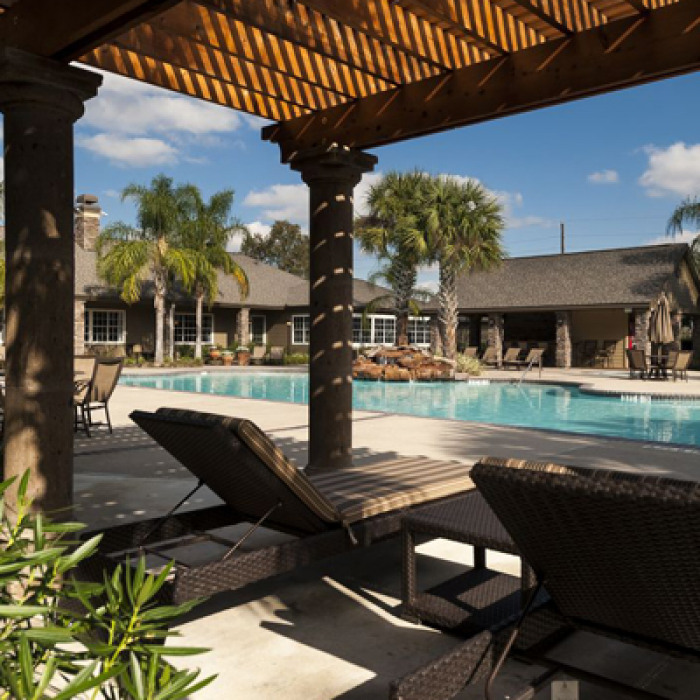2103 FORELAND DRIVE $5,000

Quick Facts
Description
NOT YOUR TYPICAL CUSTOM BUILT HOME! YOU GOT TO SEE THIS ONE. Pleasantly inviting front elevation with circular drive, expansive back yard, fully screened-in heated pool & spa, x-large storage shed, and easy access to highly acclaimed Village High school. - NOT YOUR TYPICAL CUSTOM BUILT HOME! YOU GOT TO SEE THIS ONE. Pleasantly inviting front elevation with circular drive, expansive back yard, fully screened-in heated pool & spa, x-large storage shed, and easy access to highly acclaimed Village High school. Elegant formal dining w/luxurious plantation shutters. Stately executive study w/large walk-in storage closet. The ideal chef's kitchen features a large island, gorgeous granite, SS appliances, and an abundance of cabinets and is open to large inviting family room w/built-ins, cozy fireplace, and a delightful view of pool & back yard. Gorgeous hardwood floors throughout w/attractive durable carpet in all bedrooms. A perfect flex room for TV/media, workout, kids play room, or convert to 4th bedroom. Hardened safe room w/hidden entrance. Extra full bath w/direct access outside to pool. 20 Kw auto stand-by generator. Whole house water filtration system. High tech TV surveillance system. Meticulously maintained. Must see to appreciate.
(RLNE5817563)
Contact Details
Pet Details
Pet Policy
Small Dogs Allowed and Cats Allowed
Nearby Universities
Floorplans
Description
NOT YOUR TYPICAL CUSTOM BUILT HOME! YOU GOT TO SEE THIS ONE. Pleasantly inviting front elevation with circular drive, expansive back yard, fully screened-in heated pool & spa, x-large storage shed, and easy access to highly acclaimed Village High school. - NOT YOUR TYPICAL CUSTOM BUILT HOME! YOU GOT TO SEE THIS ONE. Pleasantly inviting front elevation with circular drive, expansive back yard, fully screened-in heated pool & spa, x-large storage shed, and easy access to highly acclaimed Village High school. Elegant formal dining w/luxurious plantation shutters. Stately executive study w/large walk-in storage closet. The ideal chef's kitchen features a large island, gorgeous granite, SS appliances, and an abundance of cabinets and is open to large inviting family room w/built-ins, cozy fireplace, and a delightful view of pool & back yard. Gorgeous hardwood floors throughout w/attractive durable carpet in all bedrooms. A perfect flex room for TV/media, workout, kids play room, or convert to 4th bedroom. Hardened safe room w/hidden entrance. Extra full bath w/direct access outside to pool. 20 Kw auto stand-by generator. Whole house water filtration system. High tech TV surveillance system. Meticulously maintained. Must see to appreciate.
Availability
Now
Details
Fees
| Deposit | $5000.00 |








































