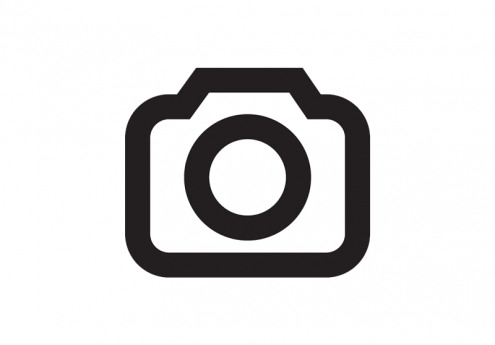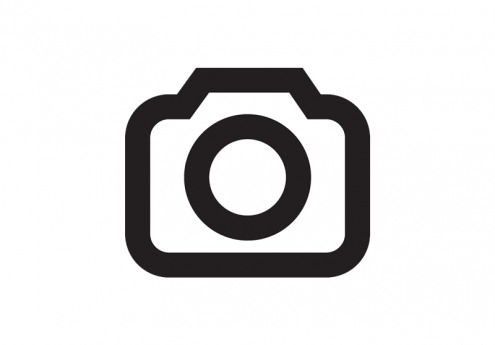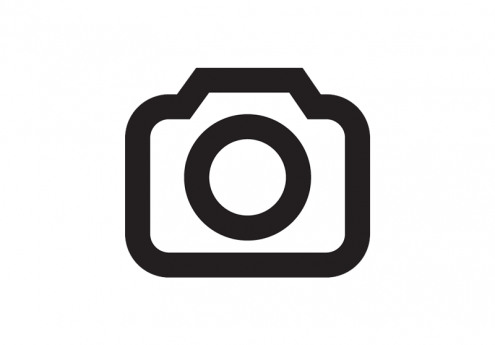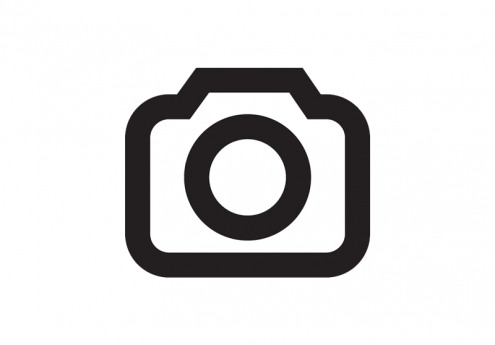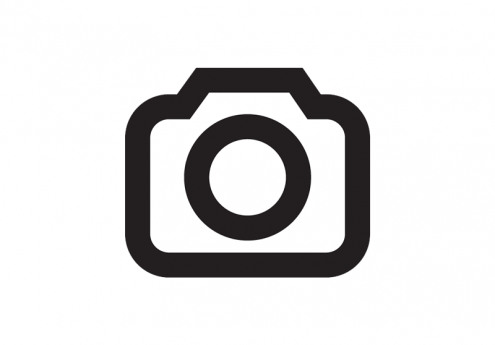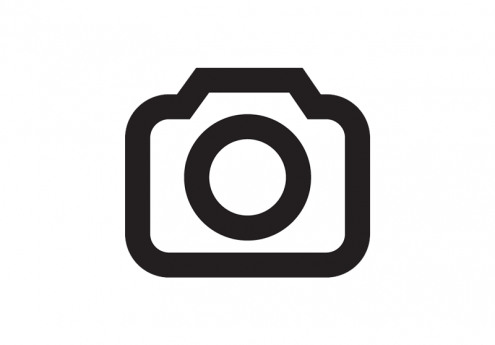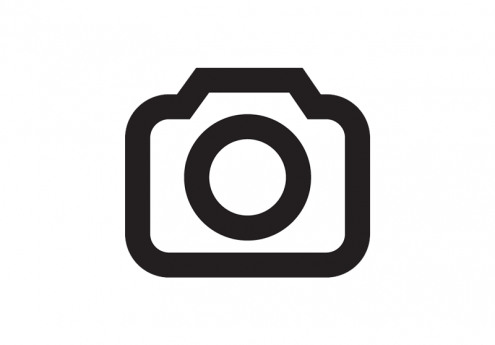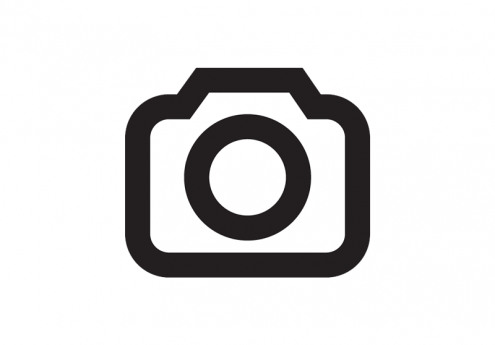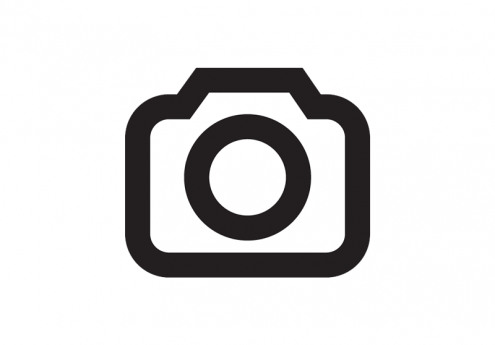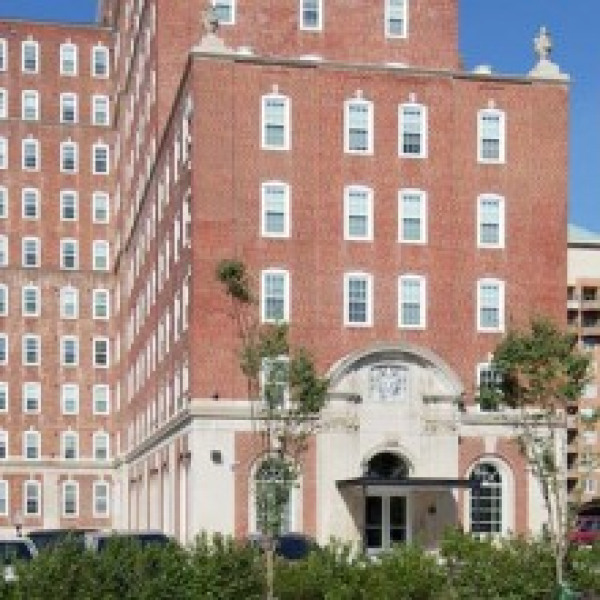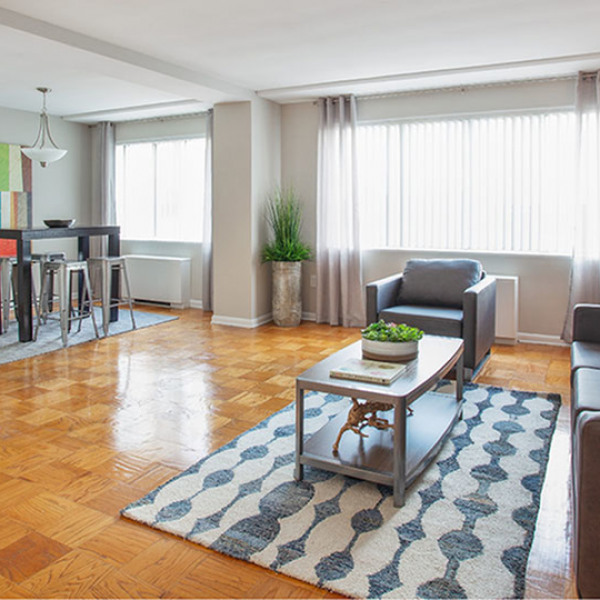3204 Guilford Ave $3,990

Quick Facts
Description
6 BEDROOM /3 BEDROOM TOWNHOUSE LOCATED BY JHU AVAILABLE IN AUGUST 2021 - AVAILABLE IN AUGUST! This property is located within walking distance to John Hopkins University and has 6 bedrooms with 3 full baths. The rate is $665.00 per month, per room. The home is M.D.E Lead Certified and Smoke/Co2 Compliant! The property is very spacious throughout! Upon entering the property you enter into a nice size foyer at the entrance. On this level there is a living room, one bedroom w/ full bath in the rear of the floor plan. On the second & third level there are 2 bedrooms, a full kitchen and a full bathroom. On the third level there are 2 bedrooms with a full size bathroom. In the kitchens there are white cabinets with dark colored counter-tops with single stainless steel sinks. Appliance's to include gas stoves with over the range exhaust fans & refrigerators. Off of the kitchen's there is rear decking to sit out for relaxing evenings. The basement is completely finished with 1 bedroom in the front of the floor plan, a large living room/den area with a separate washroom. **Property will be ready to occupy AUGUST 2021
**Call today and speak with leasing agent Nichole Gump to schedule your showing, 410-914-4274
(RLNE5848893)
Contact Details
Pet Details
Floorplans
Description
6 BEDROOM /3 BEDROOM TOWNHOUSE LOCATED BY JHU AVAILABLE IN AUGUST 2021 - AVAILABLE IN AUGUST! This property is located within walking distance to John Hopkins University and has 6 bedrooms with 3 full baths. The rate is $665.00 per month, per room. The home is M.D.E Lead Certified and Smoke/Co2 Compliant! The property is very spacious throughout! Upon entering the property you enter into a nice size foyer at the entrance. On this level there is a living room, one bedroom w/ full bath in the rear of the floor plan. On the second & third level there are 2 bedrooms, a full kitchen and a full bathroom. On the third level there are 2 bedrooms with a full size bathroom. In the kitchens there are white cabinets with dark colored counter-tops with single stainless steel sinks. Appliance's to include gas stoves with over the range exhaust fans & refrigerators. Off of the kitchen's there is rear decking to sit out for relaxing evenings. The basement is completely finished with 1 bedroom in the front of the floor plan, a large living room/den area with a separate washroom. **Property will be ready to occupy AUGUST 2021
**Call today and speak with leasing agent Nichole Gump to schedule your showing, 410-914-4274
Availability
Now
