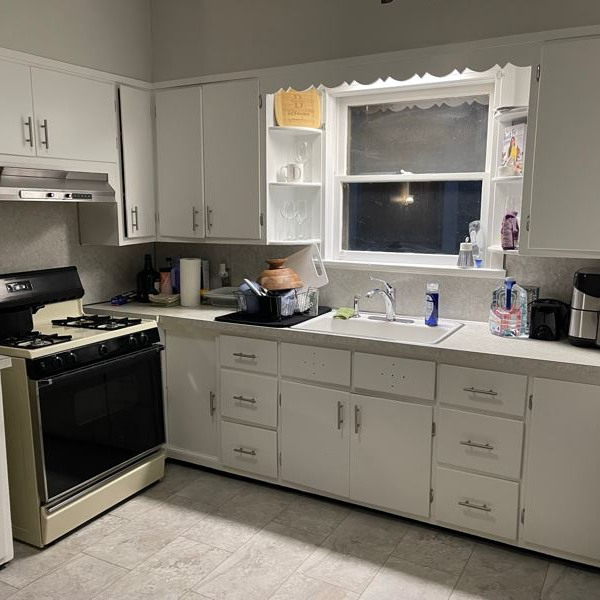347 Manning Blvd $1,795

Quick Facts
Description
4 bedroom single family house Albany NY - 347 Manning Blvd
Albany, NY 12206
$1,795.00 A Month
Pay your own utilities (water,electric,gas,trash removal)
You will be responsible to maintain only your side of yard back of house.
and your own snow removal .
4 Bedroom Single Family House with hardwood floors through out. Large Master bedroom suite with private stand up-shower bathroom located on third floor , Second Floor has three bedrooms and full bathroom, first floor as you enter through front door you see there a front porch patio to relax and enjoy the nice weather days, you will enter from there the living room with just for show fire place.
Dinning room with a back porch door that walk out to a small patio, stand -in-Kitchen with a food pantry is off the dining room and living room.
Back yard is a shared back yard one car parking and one on street parking only. large basement with washer and dryer for tenants use once this goes you will be responsible to replace with your own.
GO TO OUR WEBSITE
WWW.518RENTER.COM
CLICK "AVAILABLE PROPERTIES"
CLICK apply now
To be approved to do walk through before lease signing
(RLNE5869985)
Contact Details
Pet Details
Floorplans
Description
4 bedroom single family house Albany NY - 347 Manning Blvd
Albany, NY 12206
$1,795.00 A Month
Pay your own utilities (water,electric,gas,trash removal)
You will be responsible to maintain only your side of yard back of house.
and your own snow removal .
4 Bedroom Single Family House with hardwood floors through out. Large Master bedroom suite with private stand up-shower bathroom located on third floor , Second Floor has three bedrooms and full bathroom, first floor as you enter through front door you see there a front porch patio to relax and enjoy the nice weather days, you will enter from there the living room with just for show fire place.
Dinning room with a back porch door that walk out to a small patio, stand -in-Kitchen with a food pantry is off the dining room and living room.
Back yard is a shared back yard one car parking and one on street parking only. large basement with washer and dryer for tenants use once this goes you will be responsible to replace with your own.
GO TO OUR WEBSITE
WWW.518RENTER.COM
CLICK "AVAILABLE PROPERTIES"
CLICK apply now
To be approved to do walk through before lease signing
Availability
Now
Details
Fees
| Deposit | $1795.00 |





























