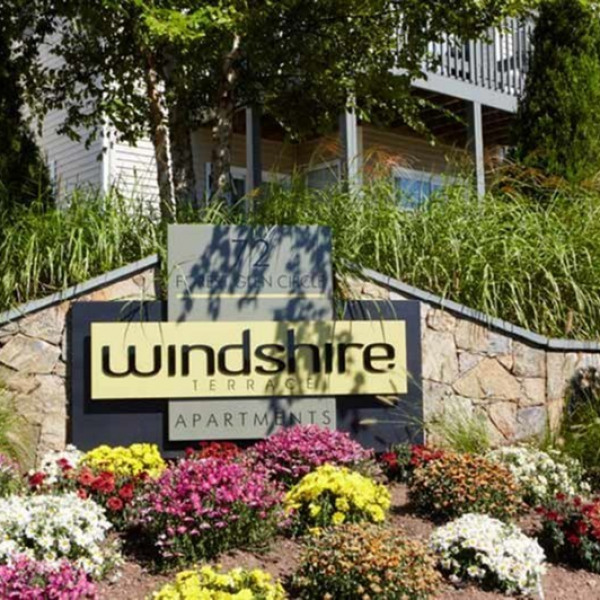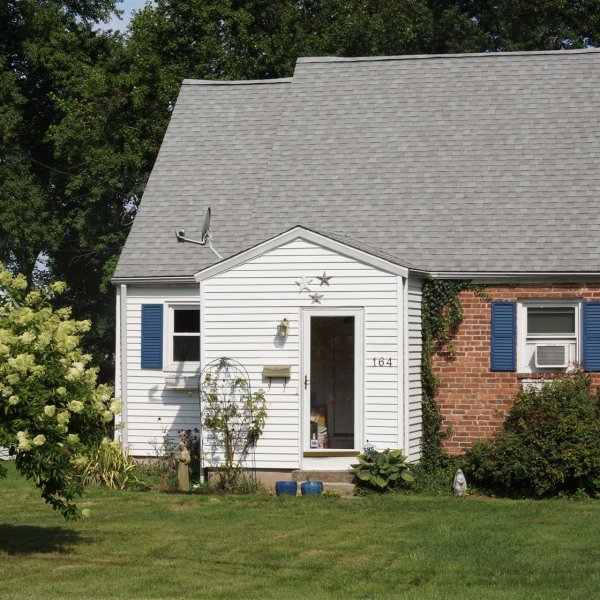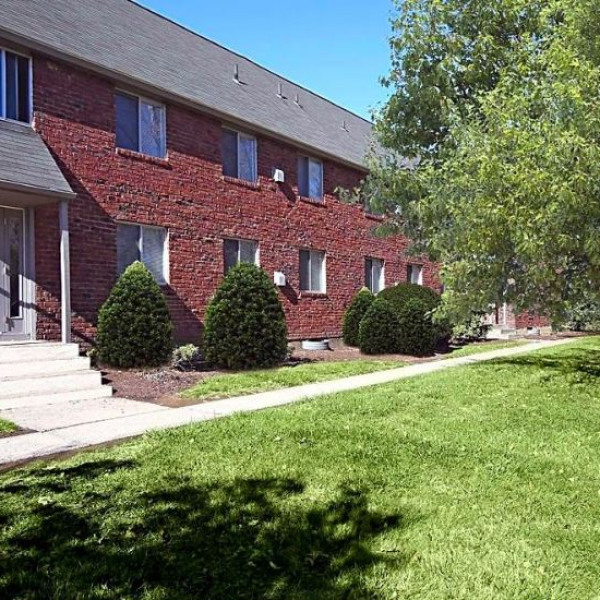177 Abbotsford Ave. $1,850

Quick Facts
Description
The Abbotsford Colonial - Welcome to The Abbotsford Colonial. Here you will find an affordable West Hartford colonial (single family) house rental that almost everything has been updated to the interior. You will be the first to enjoy new floors, new bathroom, new paint, professionally deep cleaned, and so on. (UPDATED FINISHED PICTURES TO COME).
Walking in through the front door you enter the best part of the house – the front to back expansive living room. The living room is the best part of the house because is so large and is connects all the rooms on the first floor and ties in the staircase to the 2nd floor, all from this open layout. You could call this the heart of the house or where you will spend most of your time enjoying the home. It’s very convenient to both the kitchen and dining room as both open to the living room. The new gleaming (real) red oak hardwood floors stretch the living room and combined with the newer thermopane windows and all the natural light, really make this a welcoming, bright, popular spot. It truly does span from the front of the house to the back. In addition, there is an original wood fireplace and period wood mantle that adds the New England ambiance and the exposed open staircase to the second floor shows of the 1949 workmanship and character. Almost any size furniture can fit in this living room. It’s large enough to make one section a formal sitting/reading area in the front and then more of a den/tv section in the back.
To complete the first floor there is a formal dining room where the newly refinished hardwood floors continue. There is a bonus closet in the dining room and a modern/new track light fixture. The kitchen is connected to both the dining room and the living room to make a nice flow. A newer subway tile back splash, white cabinets with stainless-steel hardware (handles and hinges), newer floor and everyone’s favorite - a gas stove, are some of the kitchen’s highlights. The kitchen also has ceiling fan to keep a comfortable breeze and it’s the direct access to the back entry and backyard and the basement. There is space for a smaller table for the kitchen to be an eat-in.
Everyone’s favorite will actually be the brand-new full bathroom on the second floor. This stunning new subway tile shower walls, new plumbing, and ceramic tile floor will immediately pop out. There is a large 34-inch vanity for all your storing needs and a new exhaust fan. The new wainscoting on the walls gives the bathroom an updated and charming look.
There are three bedrooms upstairs. All the bedrooms are decent size with closets and all could fit a queen bed. The hardwood floors continue throughout the second floor and have all been refinished. The floors really look brand new and combined with new paint really set the feel for the home. The entire interior has been professional patched, sanded and painted with designer paint from Sherwin Williams most popular light grey collection.
Some of the last features of the house are a washer and dryer in the lower level that is included with the rental. The basement is unfinished but offers some storage options or the ability to use it as workshop or workout area. The partially fenced in back yard offers a private lawn and the one car garage will come in handy again with more storage or to keep your new car out of the elements.
The house is located near the end of Abbotsford Ave in a quiet section. A short drive and all your shopping needs are on New Britain Ave or the West Farms mall or the ever-growing popular Elmwood. The schools in West Hartford are ranked some of the best in the state! The very popular West Hartford Center and BBS and many parks are all close by in West Hartford. CT Fastrack is just conveniently up the street.
Please keep in mind we have strict application process that focuses heavily on credit (score of 675+). There is also a background check and employment and income verification. One year minimum lease. Only one-month security deposit with a strong application. Pets considered on a case by case basis. Tenant is responsible for all utilities including gas, electric, water, lawn and snow removal. Email is the fastest to answer questions or set up a showing. This property is professionally managed by LaSala Real Estate LLC.
Thank you for considering The Abbotsford Colonial for your next home.
Anthony
(RLNE5878304)
Contact Details
Pet Details
Pet Policy
Small Dogs Allowed and Cats Allowed
Floorplans
Description
The Abbotsford Colonial - Welcome to The Abbotsford Colonial. Here you will find an affordable West Hartford colonial (single family) house rental that almost everything has been updated to the interior. You will be the first to enjoy new floors, new bathroom, new paint, professionally deep cleaned, and so on. (UPDATED FINISHED PICTURES TO COME).
Walking in through the front door you enter the best part of the house – the front to back expansive living room. The living room is the best part of the house because is so large and is connects all the rooms on the first floor and ties in the staircase to the 2nd floor, all from this open layout. You could call this the heart of the house or where you will spend most of your time enjoying the home. It’s very convenient to both the kitchen and dining room as both open to the living room. The new gleaming (real) red oak hardwood floors stretch the living room and combined with the newer thermopane windows and all the natural light, really make this a welcoming, bright, popular spot. It truly does span from the front of the house to the back. In addition, there is an original wood fireplace and period wood mantle that adds the New England ambiance and the exposed open staircase to the second floor shows of the 1949 workmanship and character. Almost any size furniture can fit in this living room. It’s large enough to make one section a formal sitting/reading area in the front and then more of a den/tv section in the back.
To complete the first floor there is a formal dining room where the newly refinished hardwood floors continue. There is a bonus closet in the dining room and a modern/new track light fixture. The kitchen is connected to both the dining room and the living room to make a nice flow. A newer subway tile back splash, white cabinets with stainless-steel hardware (handles and hinges), newer floor and everyone’s favorite - a gas stove, are some of the kitchen’s highlights. The kitchen also has ceiling fan to keep a comfortable breeze and it’s the direct access to the back entry and backyard and the basement. There is space for a smaller table for the kitchen to be an eat-in.
Everyone’s favorite will actually be the brand-new full bathroom on the second floor. This stunning new subway tile shower walls, new plumbing, and ceramic tile floor will immediately pop out. There is a large 34-inch vanity for all your storing needs and a new exhaust fan. The new wainscoting on the walls gives the bathroom an updated and charming look.
There are three bedrooms upstairs. All the bedrooms are decent size with closets and all could fit a queen bed. The hardwood floors continue throughout the second floor and have all been refinished. The floors really look brand new and combined with new paint really set the feel for the home. The entire interior has been professional patched, sanded and painted with designer paint from Sherwin Williams most popular light grey collection.
Some of the last features of the house are a washer and dryer in the lower level that is included with the rental. The basement is unfinished but offers some storage options or the ability to use it as workshop or workout area. The partially fenced in back yard offers a private lawn and the one car garage will come in handy again with more storage or to keep your new car out of the elements.
The house is located near the end of Abbotsford Ave in a quiet section. A short drive and all your shopping needs are on New Britain Ave or the West Farms mall or the ever-growing popular Elmwood. The schools in West Hartford are ranked some of the best in the state! The very popular West Hartford Center and BBS and many parks are all close by in West Hartford. CT Fastrack is just conveniently up the street.
Please keep in mind we have strict application process that focuses heavily on credit (score of 675+). There is also a background check and employment and income verification. One year minimum lease. Only one-month security deposit with a strong application. Pets considered on a case by case basis. Tenant is responsible for all utilities including gas, electric, water, lawn and snow removal. Email is the fastest to answer questions or set up a showing. This property is professionally managed by LaSala Real Estate LLC.
Thank you for considering The Abbotsford Colonial for your next home.
Anthony
Availability
Now
Details
Fees
| Deposit | $1850.00 |










