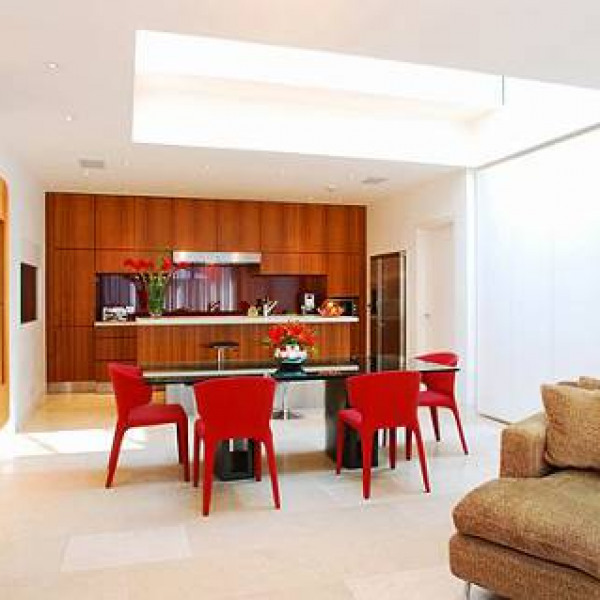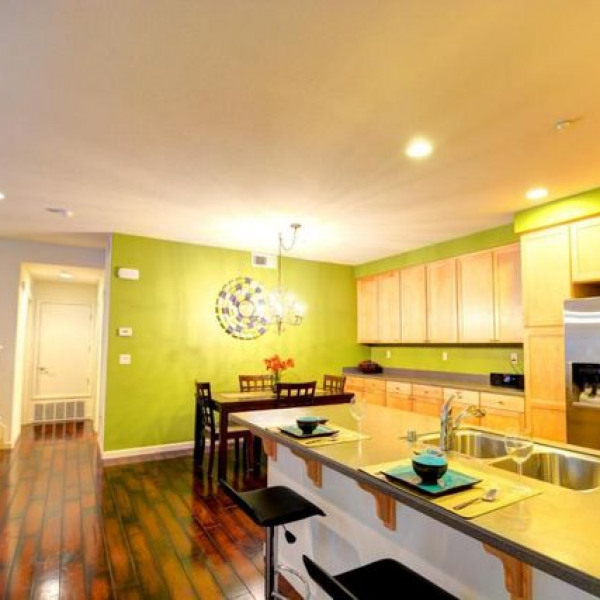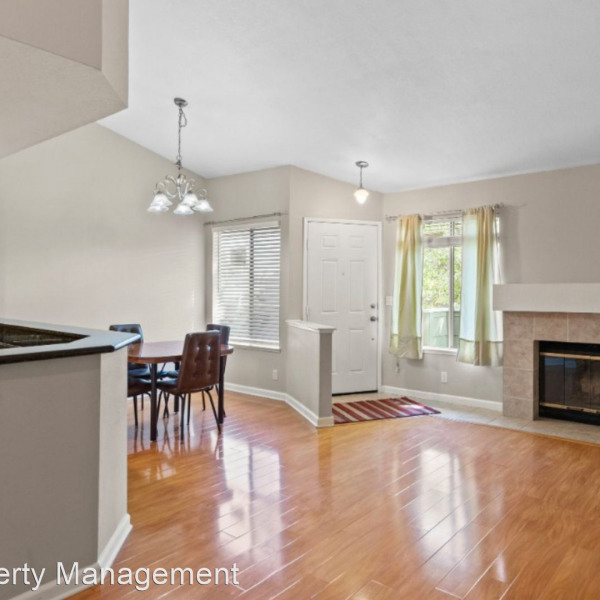5233 Rio Lobo Drive $4,250

Quick Facts
Description
Bright and Spacious Oasis - Stylishly updated spacious 4 bedroom, 2.5 bathroom home in a pleasant Edenvale neighborhood. High vaulted ceiling, transom entry window, and bright newly painted walls bring light and air into the large living room. Stainless steel appliances with sleek, granite counters, stone backsplash, and electric stove top. Wood and tile floors downstairs with newly carpeted bedrooms upstairs. Fourth bedroom well-suited for use as office. Sophisticated master suite with dual mirrored closets, overhead reading lights, TV nook, dual sinks, soaking tub, and multi-spray shower system. Hall bathroom features dual shower head and ample storage. Versatile attached west-facing sunroom leads out to the backyard. Tranquil, meditative setting features fruit trees, rose bushes, and shaded sitting area. Other home features include wood shutters, built-in wood linen cabinets, two-car attached garage, dual pane windows and central heat.
In the vicinity of the historic Hayes Mansion hotel, restaurant and event center. Several nearby city parks including the historic Martial Cottle farm. Less than 2 miles to the Blossom Hill Caltrain station; about 1.3 miles to Snell VTA Light Rail. Close access to 85, 87, and 101 freeways. Shopping centers at Snell/Branham (Safeway) about 1 mile away; Blossom Hill/Snell (CVS, Walgreens, Lucky) about 1.2 miles away; Cottle/Great Oaks (Target, Safeway, Lowe's, In N Out) 1.7 miles away; 3 miles to Costco.
Less than one-half mile to Hayes Elementary School. 1.5 miles to Davis Intermediate School. Less than 1 mile to Oak Grove High School. (Applicant should independently verify public schools assigned to this address).
1-year lease
sorry, no smoking
sorry, no pets (assistive animals excepted)
renter's insurance required
shown by appointment
No Pets Allowed
(RLNE5911259)
Contact Details
Pet Details
Floorplans
Description
Bright and Spacious Oasis - Stylishly updated spacious 4 bedroom, 2.5 bathroom home in a pleasant Edenvale neighborhood. High vaulted ceiling, transom entry window, and bright newly painted walls bring light and air into the large living room. Stainless steel appliances with sleek, granite counters, stone backsplash, and electric stove top. Wood and tile floors downstairs with newly carpeted bedrooms upstairs. Fourth bedroom well-suited for use as office. Sophisticated master suite with dual mirrored closets, overhead reading lights, TV nook, dual sinks, soaking tub, and multi-spray shower system. Hall bathroom features dual shower head and ample storage. Versatile attached west-facing sunroom leads out to the backyard. Tranquil, meditative setting features fruit trees, rose bushes, and shaded sitting area. Other home features include wood shutters, built-in wood linen cabinets, two-car attached garage, dual pane windows and central heat.
In the vicinity of the historic Hayes Mansion hotel, restaurant and event center. Several nearby city parks including the historic Martial Cottle farm. Less than 2 miles to the Blossom Hill Caltrain station; about 1.3 miles to Snell VTA Light Rail. Close access to 85, 87, and 101 freeways. Shopping centers at Snell/Branham (Safeway) about 1 mile away; Blossom Hill/Snell (CVS, Walgreens, Lucky) about 1.2 miles away; Cottle/Great Oaks (Target, Safeway, Lowe's, In N Out) 1.7 miles away; 3 miles to Costco.
Less than one-half mile to Hayes Elementary School. 1.5 miles to Davis Intermediate School. Less than 1 mile to Oak Grove High School. (Applicant should independently verify public schools assigned to this address).
1-year lease
sorry, no smoking
sorry, no pets (assistive animals excepted)
renter's insurance required
shown by appointment
Availability
Now
Details
Fees
| Deposit | $4750.00 |
















































