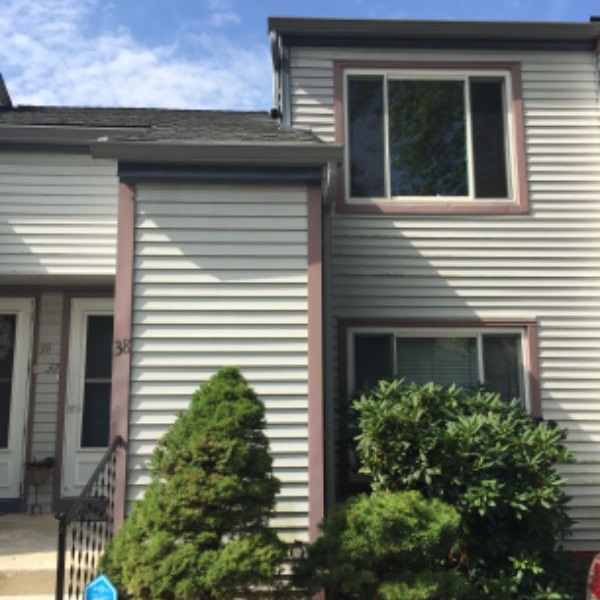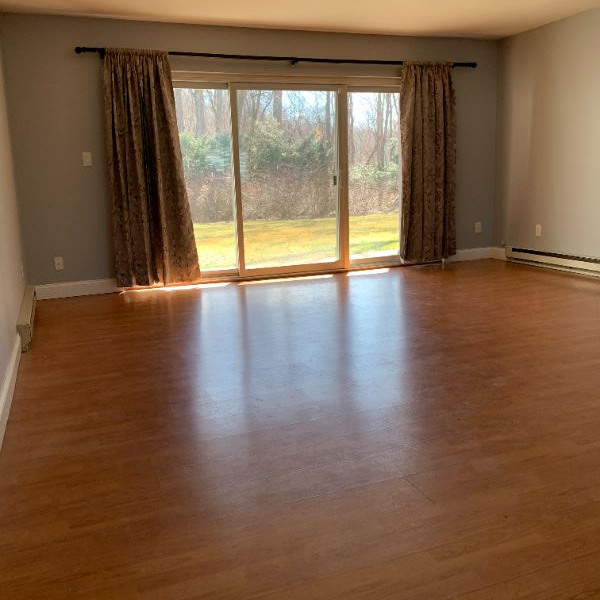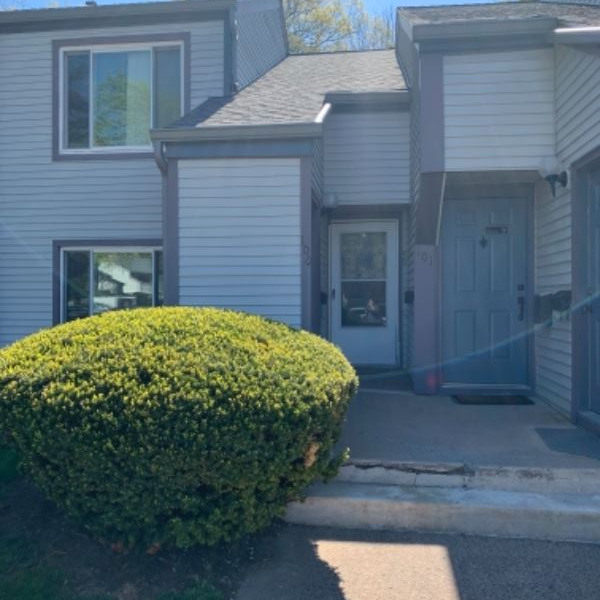205 Sandstone Drive $2,000

Quick Facts
Description
The Plum Ridge Condo - Welcome to 205 Sand Stone Drive at the very sought after Plum Ridge complex! There are lots of reasons this complex is in such demand and units don’t last for sale or rent. For one, there has recently been extensive capital improvements throughout all the units like new roofs, siding, roads, walkways, updated pool, that combined with the already well-maintained grounds, really makes these condos an attractive option to call home. The second reason is the terrific location in one of the best and top-rated school systems in the state. The complex sits across the street from the very popular Nevers Park & Pavilion. Here there is wonderful open green space to enjoy that also leads to the coveted South Windsor’s dog park. Lastly, you are a couple of minutes to the shopping mecca east of the river that includes Evergreen Walk and all the shopping options around Buckland Hills Mall. The highway is only a couple of miles from the condo for a short commute to Hartford. The library and heath care facilities are around the corner.
The first thing you will notice walking into the condo is how bright the space is. Immediately as you walk-in the front foyer drenches you with natural light from the large sky light above. This sets the bright and airy feeling of the place.
The entire first floor is an open concept layout. This really shows off the brand-new granite kitchen. All the bells and whistles come with this kitchen including high-end appliances like the french door refrigerator and a complete set of matching stainless-steel appliances. The new cabinets all have the soft close feature and the under-mount sink and fancy (off-set) faucet make the kitchen look right out of a magazine. There is very good storage in this kitchen with two pantry closets and the garage conveniently off the kitchen for easy access and additional bulk storage. This kitchen is less than one year old and one of the nicest kitchens in the complex!
Tying the kitchen to rest of the open first floor is a super useful peninsula and counter space that offers a nice spot to eat in the kitchen or another spot to prep for those large meals or check your morning email. The peninsula looks right onto the rest of living space all the way to the back wall and slider to the deck. This is great for entertaining. This is also the most popular layout at Plum Ridge because of this open layout.
Recently the all of the floors on the first floor were redone. There is now hardwood floors throughout with the exception of the ceramic tile entry. This stretches and updates the space. There is a dining section that opens right into the living room. Here you will look up and find a two-story opening to the second-floor landing. An interesting architectural feature again that adds light and airiness. This opening is along the wall of the wood burning fireplace.
The second floor has two larger bedrooms. There is a full bath in the hallway and conveniently a washer and dryer on this floor! This is a nice surprise. The master bedroom has its own private full bath with a useful closet inside the bathroom for all towels and toiletries.
A great bonus that other units don’t have is the third-floor bedroom. This room could have lots of flexibility and be used as an office, game room, upstairs den, kid’s room, or guest suite. Three windows allow a nice breeze and there is a good size closet to make it a perfect bedroom room that is private and away from everyone. This is a great room to have during this common time of working from home to be more isolated from the rest of the condo if you need a very quiet workspace.
The basement has new rubber/vinyl floor installed perfect for kids to play. This space stretches from the front to the back. Very dry and good option for storage or could use as a workout room, another office space option. There are newer mechanicals with a newer heating and cooling system. There is central air!
Tenant would be responsible for heat (oil), electric, and water. Owner pays condo fee. There is a strict application process that focuses heavily on credit. Good credit is a must. Plum Ridge just finished refurbishing the pool and it’s a great amenity that is included and is 300 yards away. There are three parking spots. One in the attached garage, one assigned, and one in front of the garage. This is a very quiet and well-maintained unit. It’s also clean as a whistle! This property is professionally managed. An application can be found online at www.lasalarealestate.com. One-year minimum lease.
Thank you for considering the Plum Ridge Condo for your next home.
Anthony
(RLNE5916564)
Contact Details
Pet Details
Pet Policy
Small Dogs Allowed and Cats Allowed
Floorplans
Description
The Plum Ridge Condo - Welcome to 205 Sand Stone Drive at the very sought after Plum Ridge complex! There are lots of reasons this complex is in such demand and units don’t last for sale or rent. For one, there has recently been extensive capital improvements throughout all the units like new roofs, siding, roads, walkways, updated pool, that combined with the already well-maintained grounds, really makes these condos an attractive option to call home. The second reason is the terrific location in one of the best and top-rated school systems in the state. The complex sits across the street from the very popular Nevers Park & Pavilion. Here there is wonderful open green space to enjoy that also leads to the coveted South Windsor’s dog park. Lastly, you are a couple of minutes to the shopping mecca east of the river that includes Evergreen Walk and all the shopping options around Buckland Hills Mall. The highway is only a couple of miles from the condo for a short commute to Hartford. The library and heath care facilities are around the corner.
The first thing you will notice walking into the condo is how bright the space is. Immediately as you walk-in the front foyer drenches you with natural light from the large sky light above. This sets the bright and airy feeling of the place.
The entire first floor is an open concept layout. This really shows off the brand-new granite kitchen. All the bells and whistles come with this kitchen including high-end appliances like the french door refrigerator and a complete set of matching stainless-steel appliances. The new cabinets all have the soft close feature and the under-mount sink and fancy (off-set) faucet make the kitchen look right out of a magazine. There is very good storage in this kitchen with two pantry closets and the garage conveniently off the kitchen for easy access and additional bulk storage. This kitchen is less than one year old and one of the nicest kitchens in the complex!
Tying the kitchen to rest of the open first floor is a super useful peninsula and counter space that offers a nice spot to eat in the kitchen or another spot to prep for those large meals or check your morning email. The peninsula looks right onto the rest of living space all the way to the back wall and slider to the deck. This is great for entertaining. This is also the most popular layout at Plum Ridge because of this open layout.
Recently the all of the floors on the first floor were redone. There is now hardwood floors throughout with the exception of the ceramic tile entry. This stretches and updates the space. There is a dining section that opens right into the living room. Here you will look up and find a two-story opening to the second-floor landing. An interesting architectural feature again that adds light and airiness. This opening is along the wall of the wood burning fireplace.
The second floor has two larger bedrooms. There is a full bath in the hallway and conveniently a washer and dryer on this floor! This is a nice surprise. The master bedroom has its own private full bath with a useful closet inside the bathroom for all towels and toiletries.
A great bonus that other units don’t have is the third-floor bedroom. This room could have lots of flexibility and be used as an office, game room, upstairs den, kid’s room, or guest suite. Three windows allow a nice breeze and there is a good size closet to make it a perfect bedroom room that is private and away from everyone. This is a great room to have during this common time of working from home to be more isolated from the rest of the condo if you need a very quiet workspace.
The basement has new rubber/vinyl floor installed perfect for kids to play. This space stretches from the front to the back. Very dry and good option for storage or could use as a workout room, another office space option. There are newer mechanicals with a newer heating and cooling system. There is central air!
Tenant would be responsible for heat (oil), electric, and water. Owner pays condo fee. There is a strict application process that focuses heavily on credit. Good credit is a must. Plum Ridge just finished refurbishing the pool and it’s a great amenity that is included and is 300 yards away. There are three parking spots. One in the attached garage, one assigned, and one in front of the garage. This is a very quiet and well-maintained unit. It’s also clean as a whistle! This property is professionally managed. An application can be found online at www.lasalarealestate.com. One-year minimum lease.
Thank you for considering the Plum Ridge Condo for your next home.
Anthony
Availability
Now
Details
Fees
| Deposit | $2000.00 |































