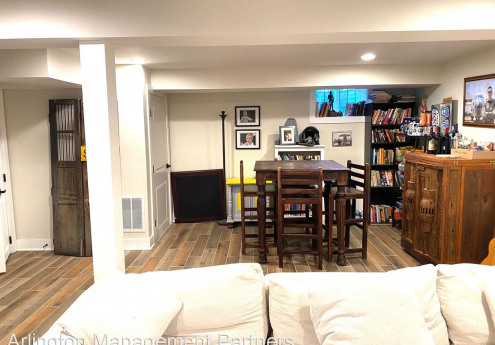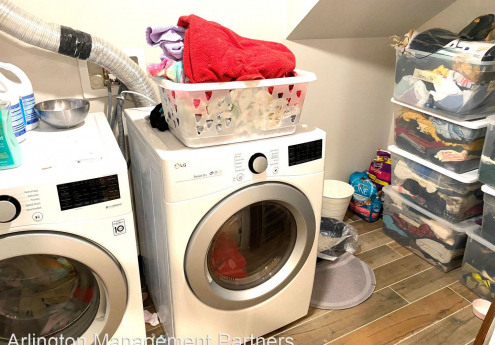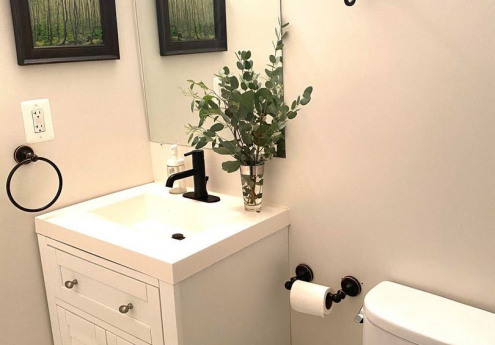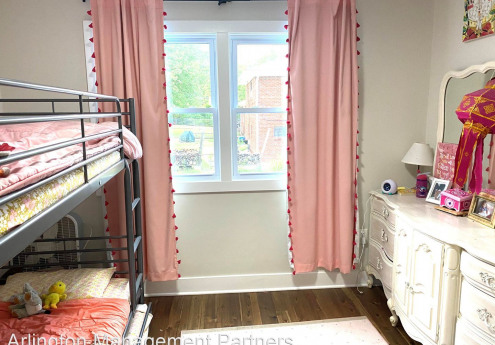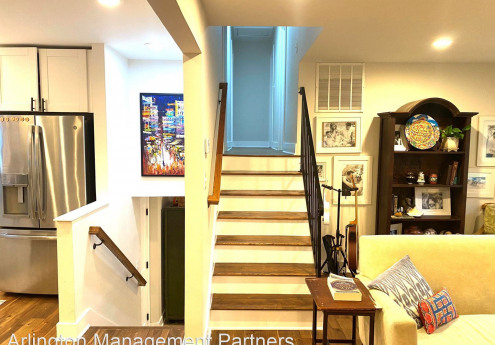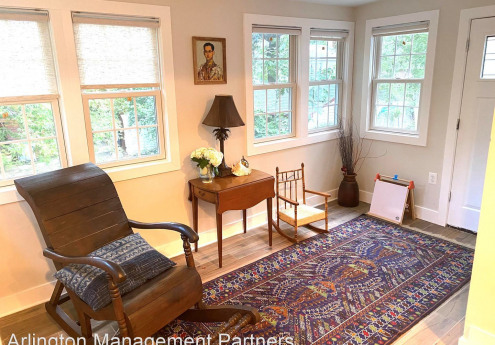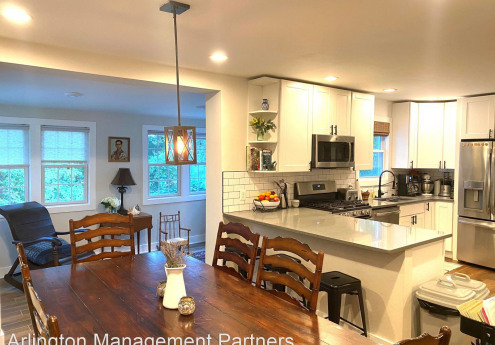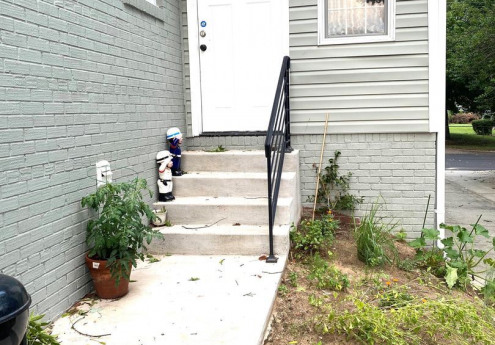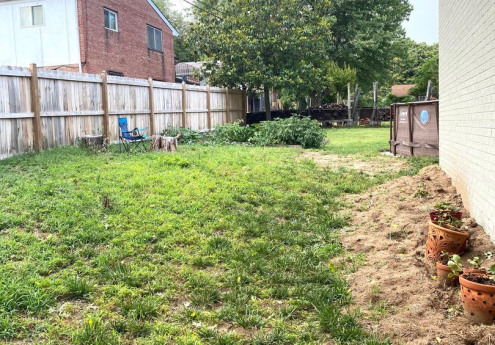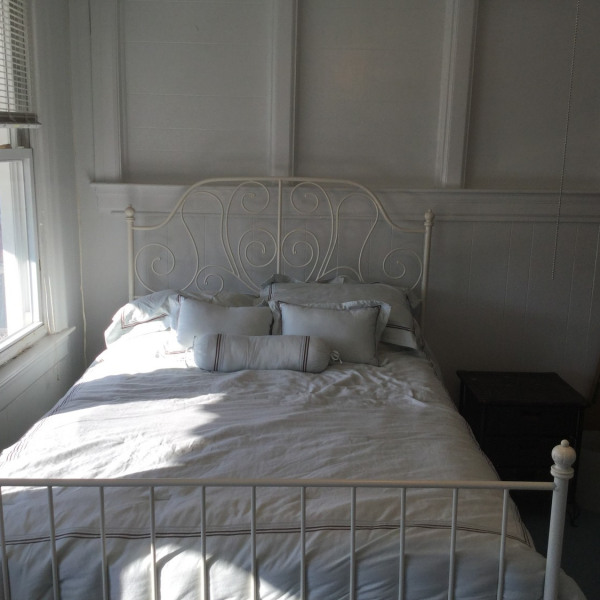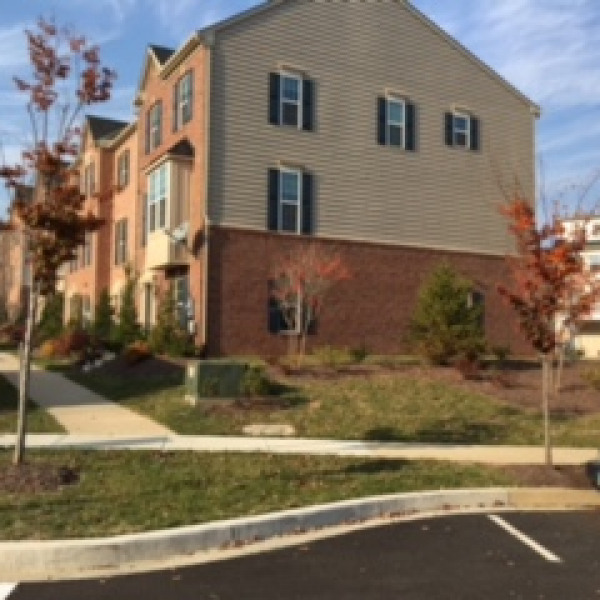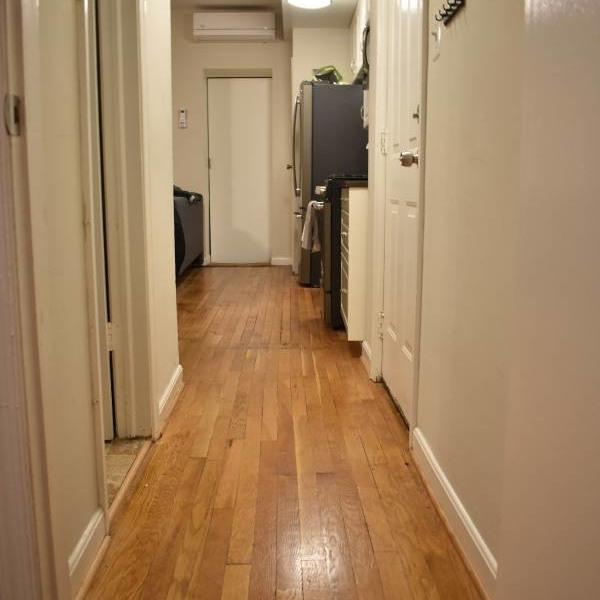204 46th Street $3,200

Quick Facts
Description
Beautifully remodeled 5 bed / 3 bath on prime lot with fenced yard and one block from Metro - Stunning Renovation, walking distance to the Benning Road metro. Only 1 mile to DC's bilingual public charter school; Elsie Whitlow Stokes. Expansive main level with breakfast room, dining room, and spacious living room. The kitchen features abundant cabinet and food preparation space and is appointed with quartz counter tops and stainless-steel appliances. The upper level has 2 sun-filled bedrooms accompanied by a guest bath and a master suite with a private bath. Two additional bedrooms and a full bath on the lower level with a sitting room and separate entrance. The basement features a laundry room and huge rec room. One car parking and alley access from the rear yard.
Open main level features large living room, kitchen with breakfast bar, dining room and breakfast rooms with windows on three sides. Spacious kitchen appointed with quartz counter-tops, hardwood cabinetry and stainless-steel appliances. Hardwood on the main level. Two guest rooms upstairs serviced by a guest bath off the hall. Master bedroom in the back of the home overlooking the yard and with a private on-suite bath. Family room on the terrace level along with two additional bedrooms and a full bath and side door to the parking area. Lower level has a modest mechanical room, separate laundry room, and an expansive recreation room with wood lock ceramic tile.
(RLNE5917586)
Contact Details
Pet Details
Pet Policy
Small Dogs Allowed and Cats Allowed
Amenities
Floorplans
Description
Beautifully remodeled 5 bed / 3 bath on prime lot with fenced yard and one block from Metro - Stunning Renovation, walking distance to the Benning Road metro. Only 1 mile to DC's bilingual public charter school; Elsie Whitlow Stokes. Expansive main level with breakfast room, dining room, and spacious living room. The kitchen features abundant cabinet and food preparation space and is appointed with quartz counter tops and stainless-steel appliances. The upper level has 2 sun-filled bedrooms accompanied by a guest bath and a master suite with a private bath. Two additional bedrooms and a full bath on the lower level with a sitting room and separate entrance. The basement features a laundry room and huge rec room. One car parking and alley access from the rear yard.
Open main level features large living room, kitchen with breakfast bar, dining room and breakfast rooms with windows on three sides. Spacious kitchen appointed with quartz counter-tops, hardwood cabinetry and stainless-steel appliances. Hardwood on the main level. Two guest rooms upstairs serviced by a guest bath off the hall. Master bedroom in the back of the home overlooking the yard and with a private on-suite bath. Family room on the terrace level along with two additional bedrooms and a full bath and side door to the parking area. Lower level has a modest mechanical room, separate laundry room, and an expansive recreation room with wood lock ceramic tile.
Availability
Now
Details
Fees
| Deposit | $3200.00 |

