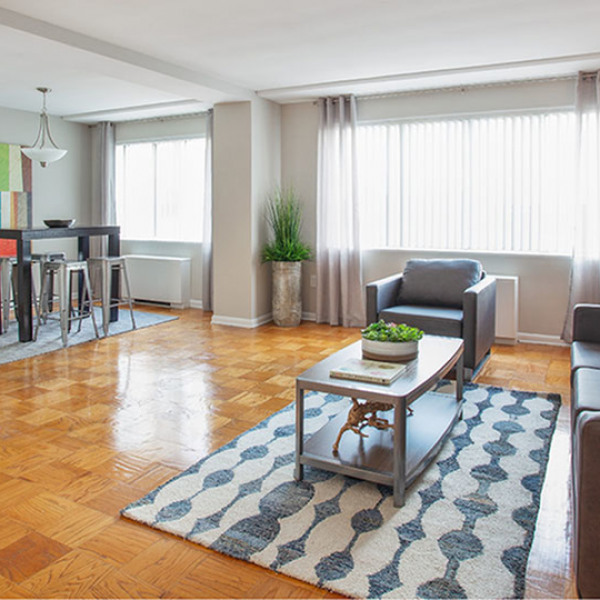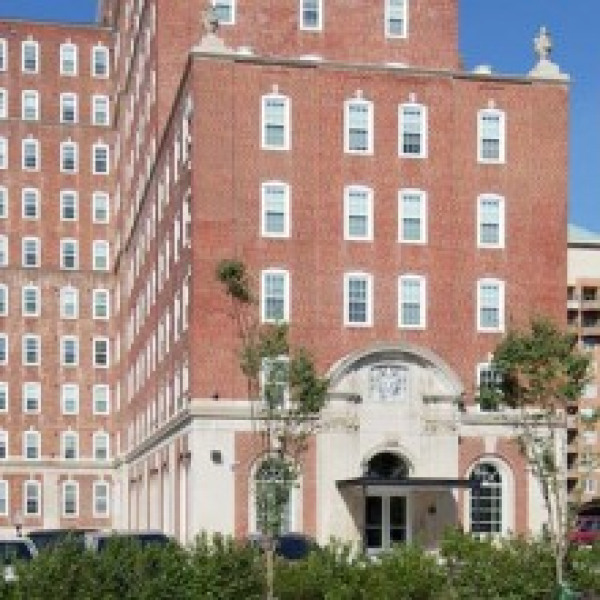216 Clarendon Ave $1,500

Quick Facts
Description
3 level duplex town-home is located in the Pikesville, MD - This 3 level duplex town-home is located in the Pikesville, Maryland off of Reisterstown Road. It's convenient to I-695 Beltway. The home will impress the next renter to occupy it! No Basement! Central A/C and Heat!
- 1st Floor: Living Room, Half Bath, Kitchen, Dining Room area and washroom in the rear with washer and dryer. Beautifully designed with a open floor plan. The kitchen has dark wood cabinets w/ breakfast bar area, granite counter-tops, ceramic tile flooring and stainless steel appliances. Appliances to include side by side refrigerator, gas stove and microwave and dishwasher. The living room and dining area has premium laminate flooring.
-2nd floor: It has 3 bedrooms on this level with carpet on both pairs of stairs and throughout with full bathroom. The bathroom has ceramic tub surround and flooring, white tub, toilet, white vanity / marble bowl with matching medicine cabinet.
-3rd Floor: When coming up the stairs entering this level, you feel as though you are entering the private zone of the house. This level would be great as one extra large bedroom or a nice lounge/office area.
-Exterior: There is a front porch, driveway and a large rear yard. It the rear yard there is a brick patio area for entertaining/ cookouts.
(RLNE5917908)
Contact Details
Pet Details
Floorplans
Description
3 level duplex town-home is located in the Pikesville, MD - This 3 level duplex town-home is located in the Pikesville, Maryland off of Reisterstown Road. It's convenient to I-695 Beltway. The home will impress the next renter to occupy it! No Basement! Central A/C and Heat!
- 1st Floor: Living Room, Half Bath, Kitchen, Dining Room area and washroom in the rear with washer and dryer. Beautifully designed with a open floor plan. The kitchen has dark wood cabinets w/ breakfast bar area, granite counter-tops, ceramic tile flooring and stainless steel appliances. Appliances to include side by side refrigerator, gas stove and microwave and dishwasher. The living room and dining area has premium laminate flooring.
-2nd floor: It has 3 bedrooms on this level with carpet on both pairs of stairs and throughout with full bathroom. The bathroom has ceramic tub surround and flooring, white tub, toilet, white vanity / marble bowl with matching medicine cabinet.
-3rd Floor: When coming up the stairs entering this level, you feel as though you are entering the private zone of the house. This level would be great as one extra large bedroom or a nice lounge/office area.
-Exterior: There is a front porch, driveway and a large rear yard. It the rear yard there is a brick patio area for entertaining/ cookouts.
Availability
Now

















