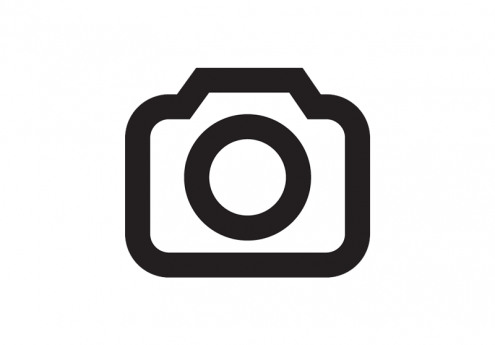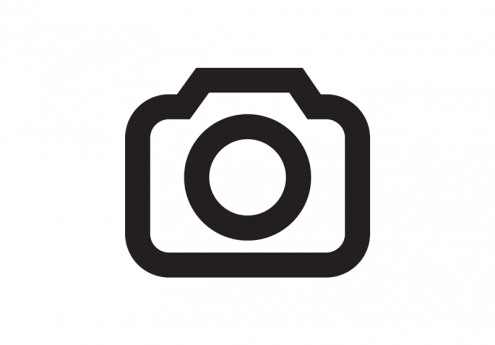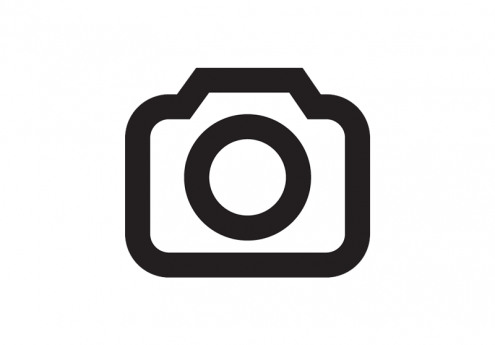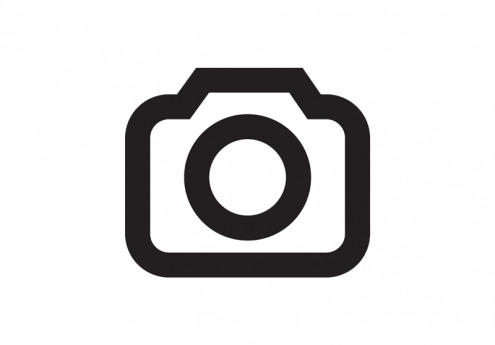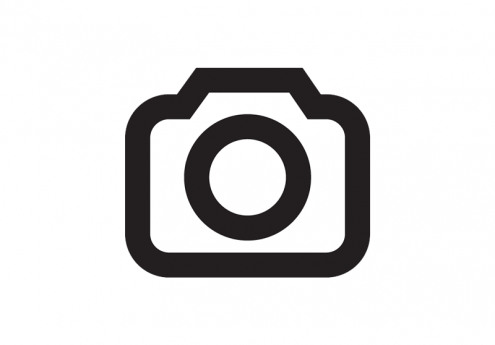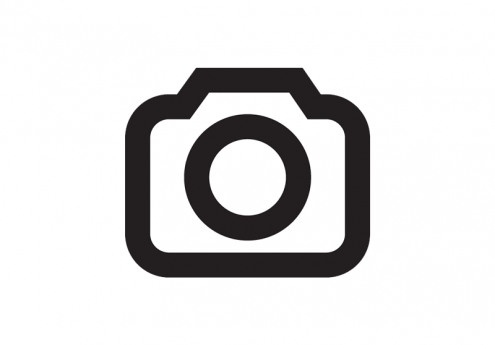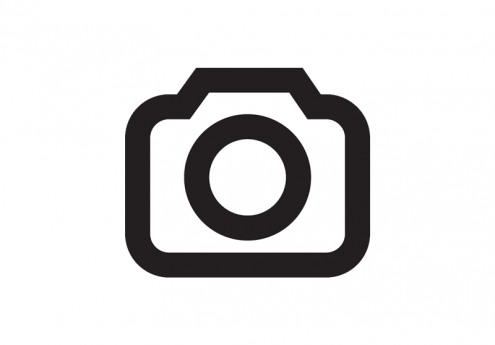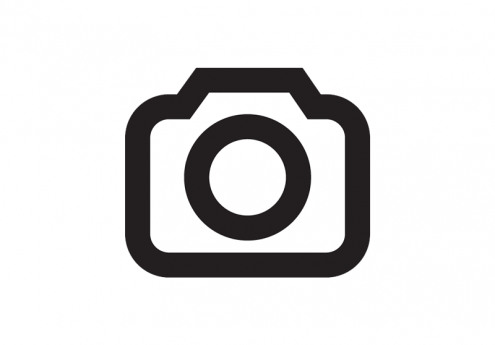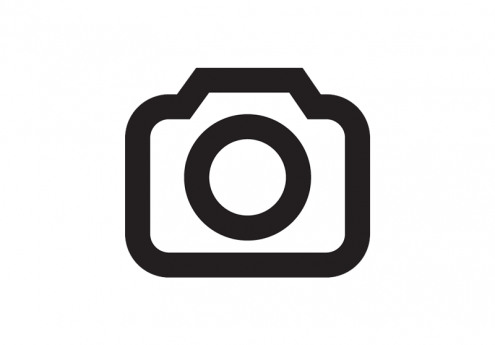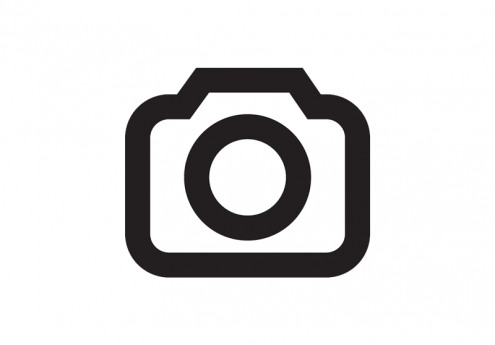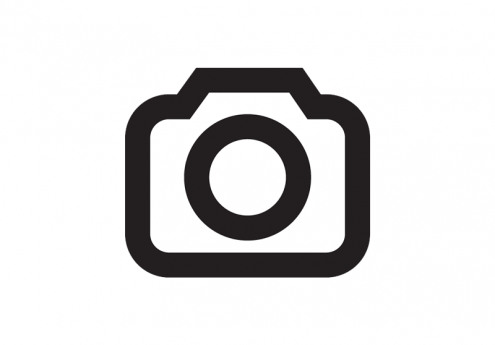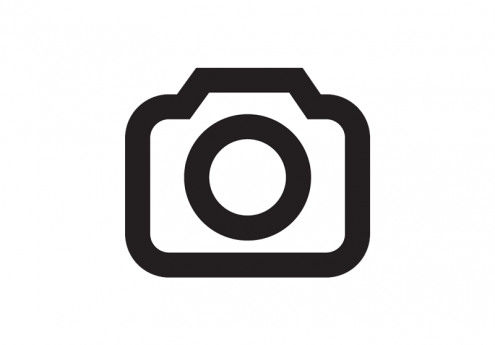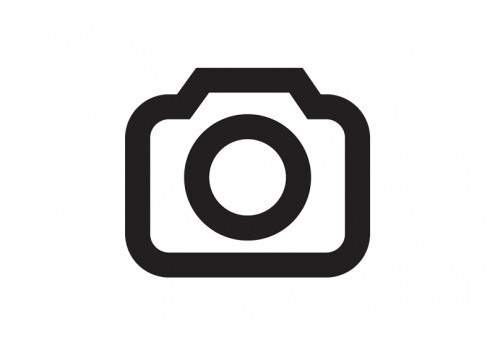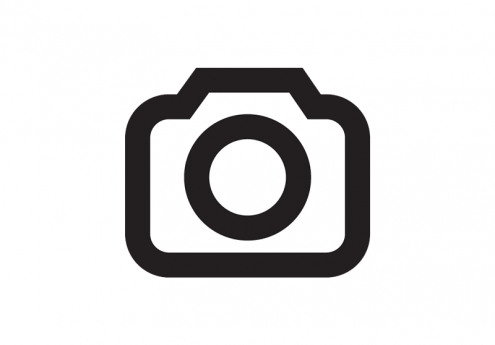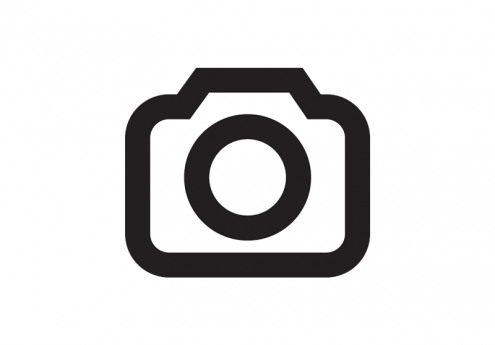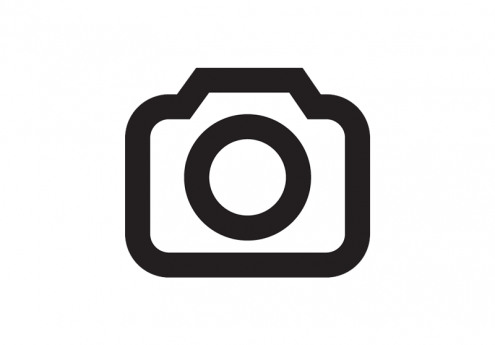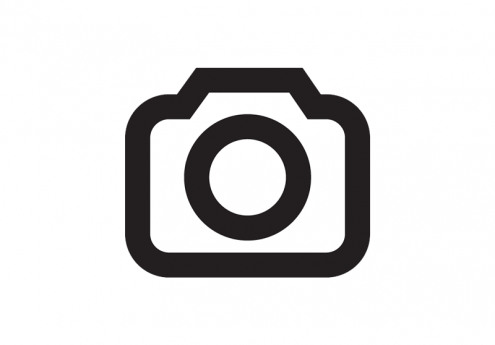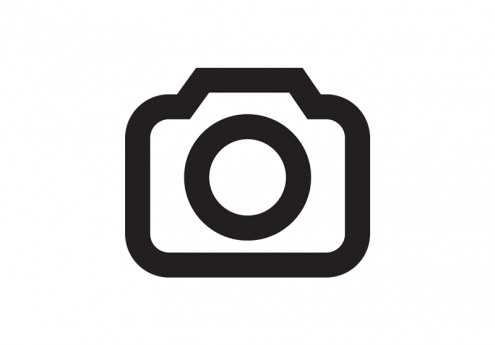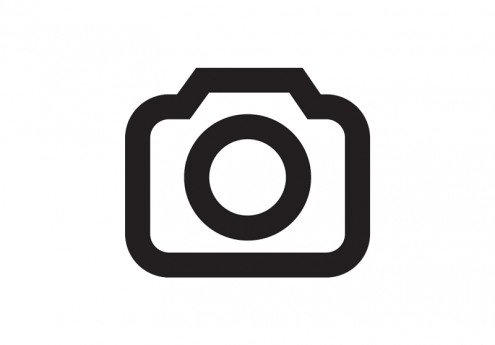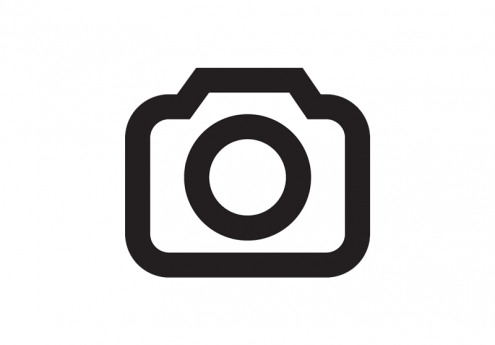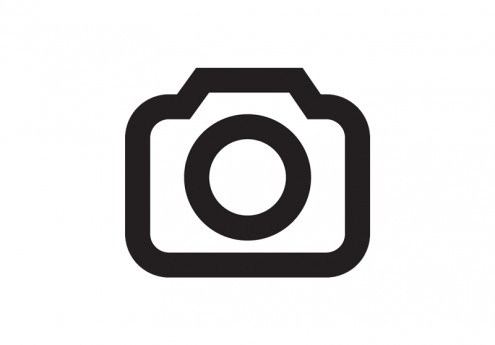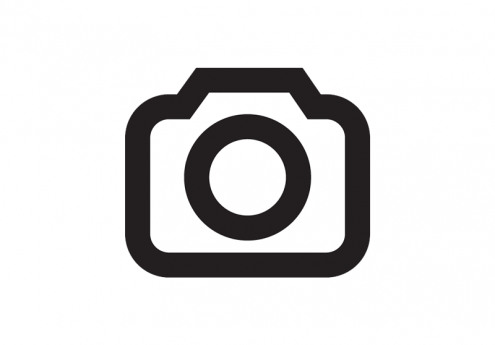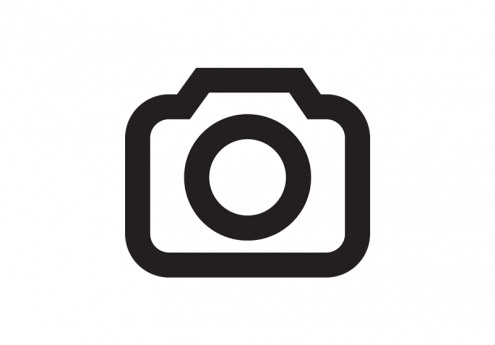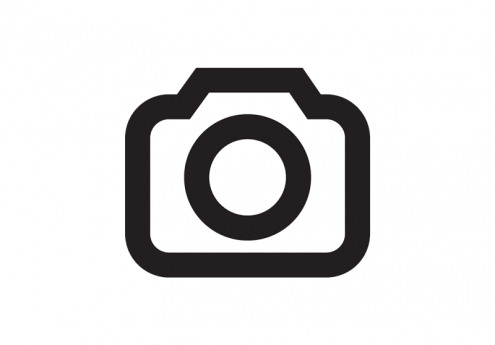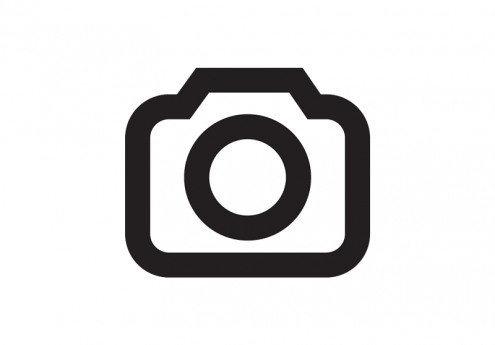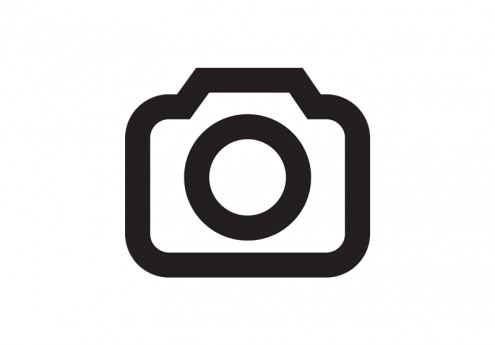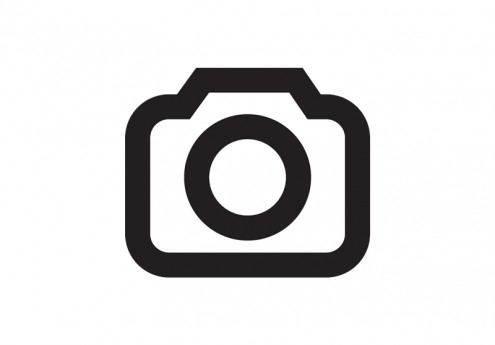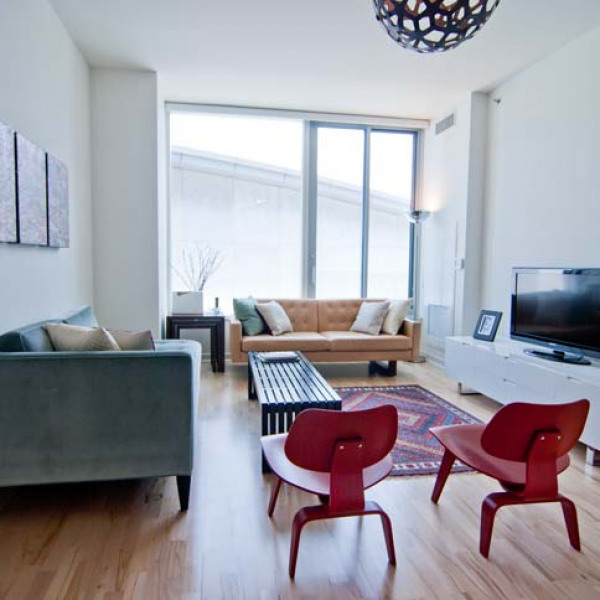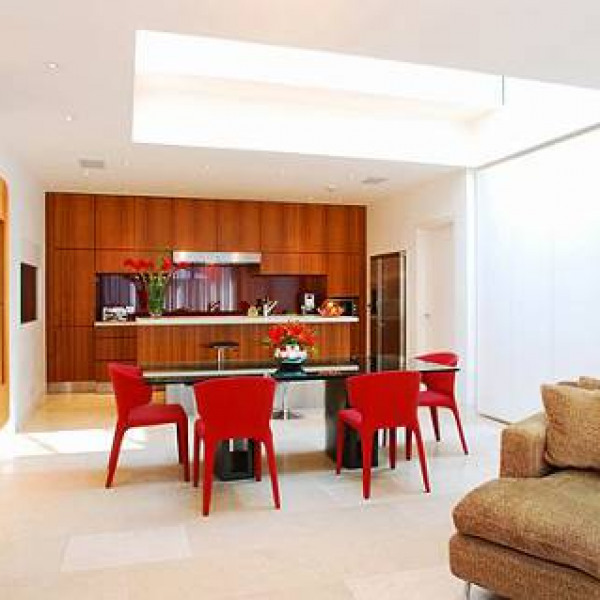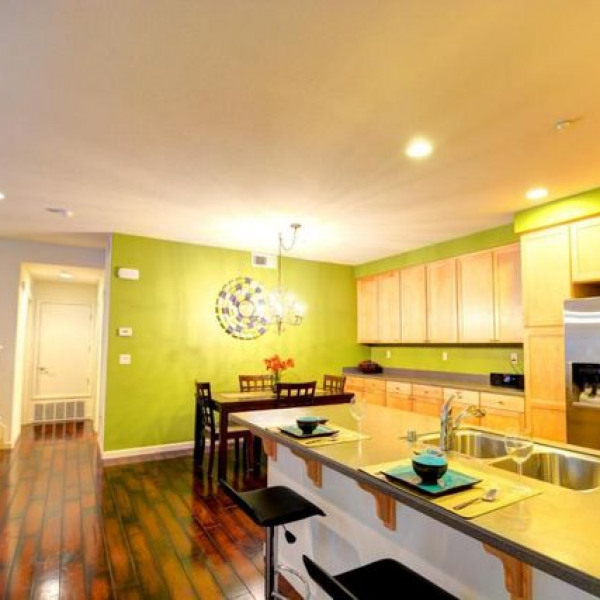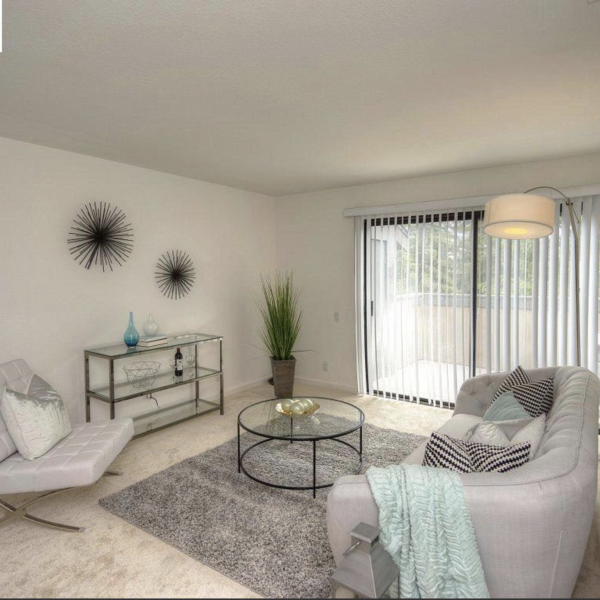162 Georgetown Drive $3,700

Quick Facts
Description
JUST REDUCED - Exclusive and private 3 Bed 2.5 Bath Townhome in the Heart of Mountain View's Whisman Station Community - Watch the video https://youtu.be/G0-hym1XprE
This community has a clubhouse, pool, spa and parks nearby. Great for walking, running, biking and safe for your kids to play outside. Minutes from downtown, shopping, dining and nightlife.
A very private, end unit townhome with views of the clubhouse and pool.
The home has been freshly painted and new carpet has been installed.
Very Open Floor Plan: The Kitchen is the focus of this home. With tons of cabinets and counter space. Stainless steel Appliances, Granite Countertops, Refrigerator, Dishwasher and Microwave.
Convenient half bath for guests downstairs.
Upstairs features 3 Bedrooms and 2 Baths
Master Bedroom features a large walk in closet, Master Bath has His and Her sinks, large standing shower and a large linen closet.
Large 2 Car Garage features Washer and Dryer. There is also a large storage closet.
This home is a MUST SEE. To schedule a showing, please contact Eve at 650-396-2462.
No Pets Allowed
(RLNE4005374)
Contact Details
Pet Details
Amenities
Floorplans
Description
JUST REDUCED - Exclusive and private 3 Bed 2.5 Bath Townhome in the Heart of Mountain View's Whisman Station Community - Watch the video https://youtu.be/G0-hym1XprE
This community has a clubhouse, pool, spa and parks nearby. Great for walking, running, biking and safe for your kids to play outside. Minutes from downtown, shopping, dining and nightlife.
A very private, end unit townhome with views of the clubhouse and pool.
The home has been freshly painted and new carpet has been installed.
Very Open Floor Plan: The Kitchen is the focus of this home. With tons of cabinets and counter space. Stainless steel Appliances, Granite Countertops, Refrigerator, Dishwasher and Microwave.
Convenient half bath for guests downstairs.
Upstairs features 3 Bedrooms and 2 Baths
Master Bedroom features a large walk in closet, Master Bath has His and Her sinks, large standing shower and a large linen closet.
Large 2 Car Garage features Washer and Dryer. There is also a large storage closet.
This home is a MUST SEE. To schedule a showing, please contact Eve at 650-396-2462.
Availability
Now
Details
Fees
| Deposit | $4000.00 |
