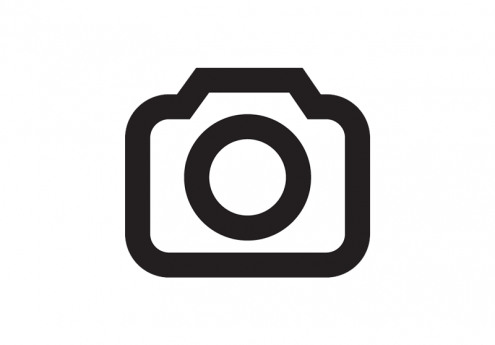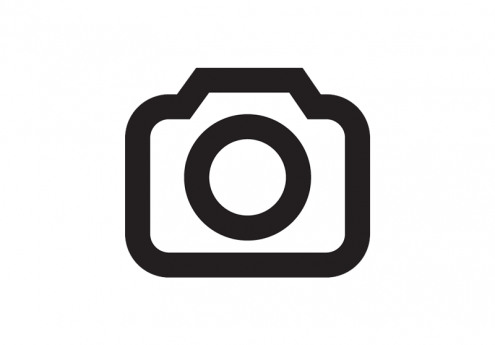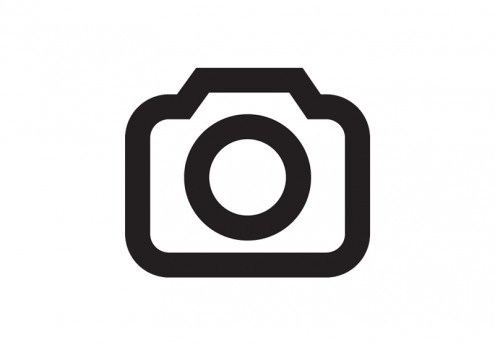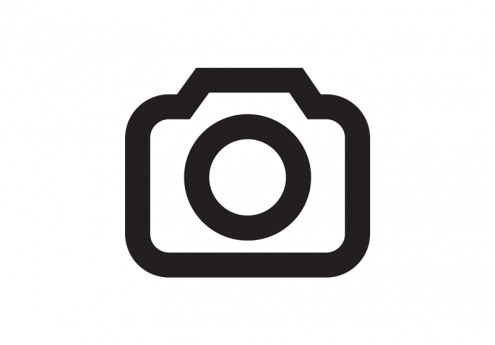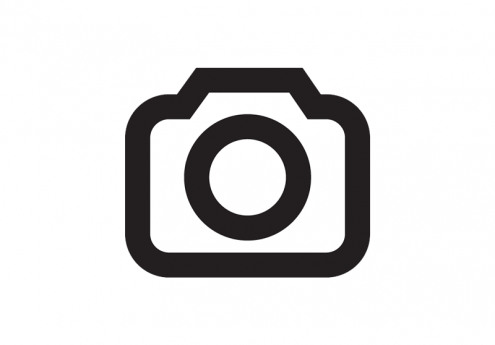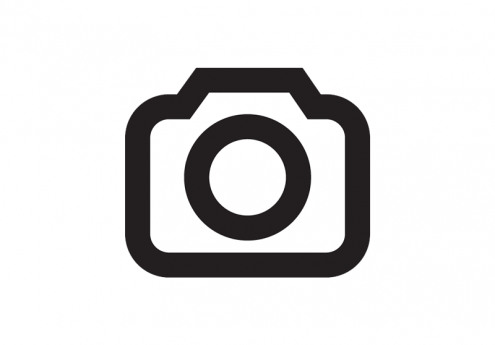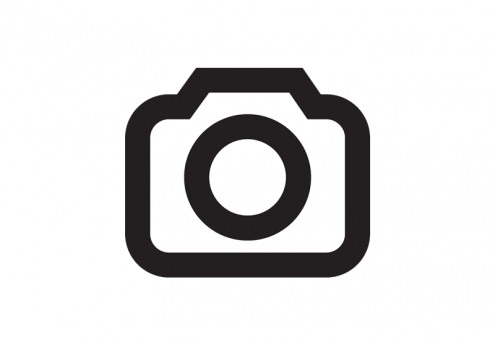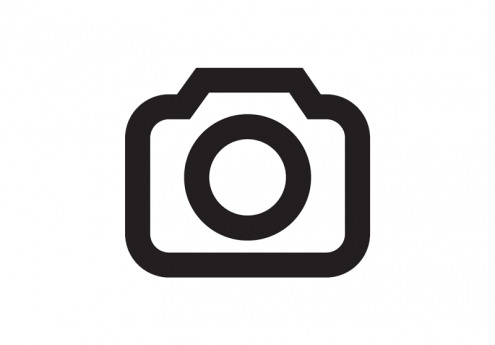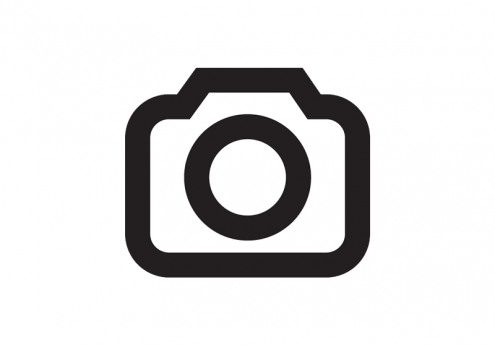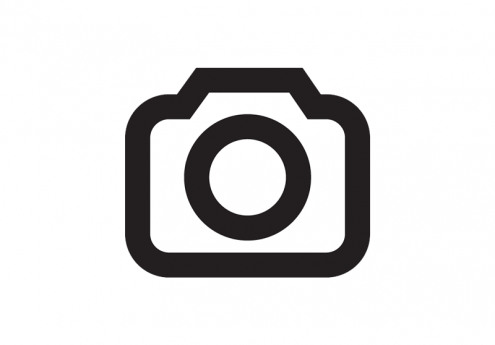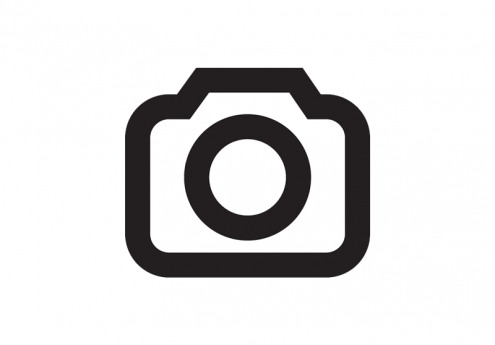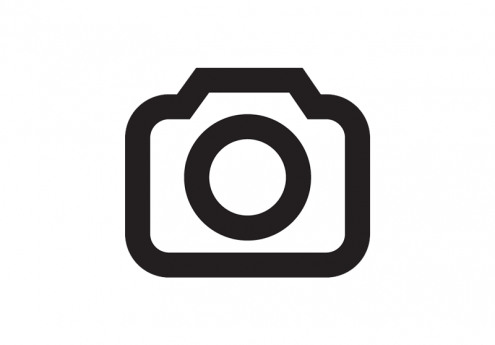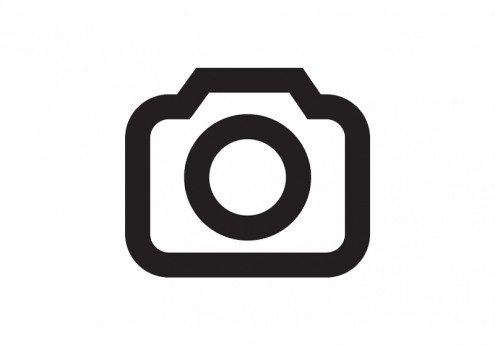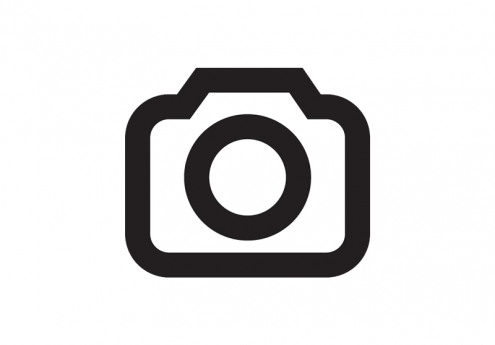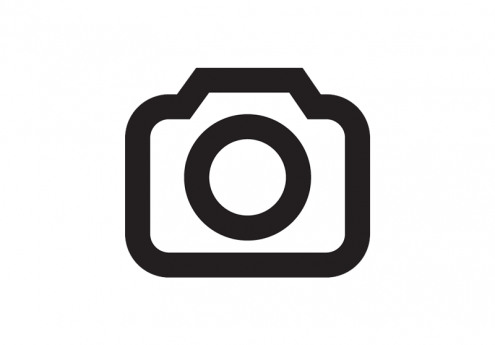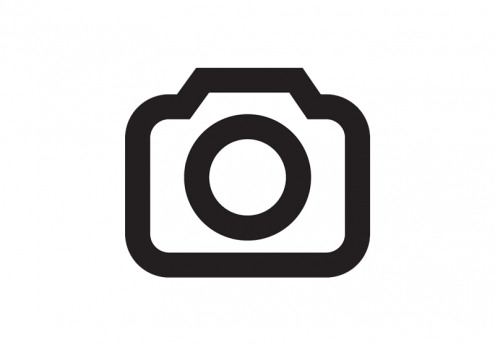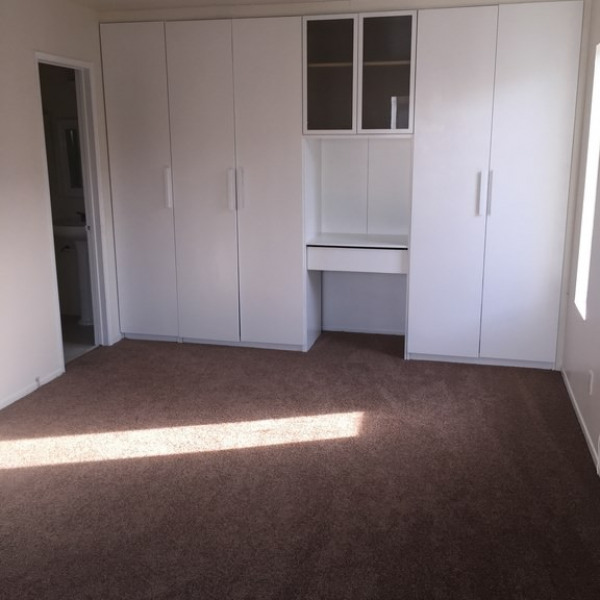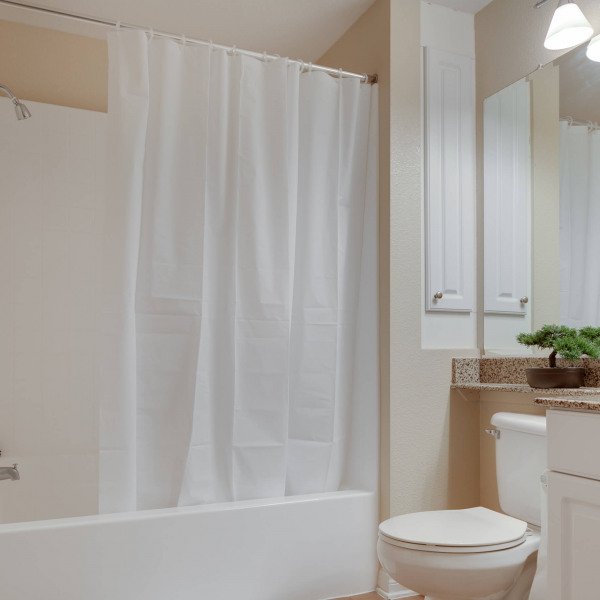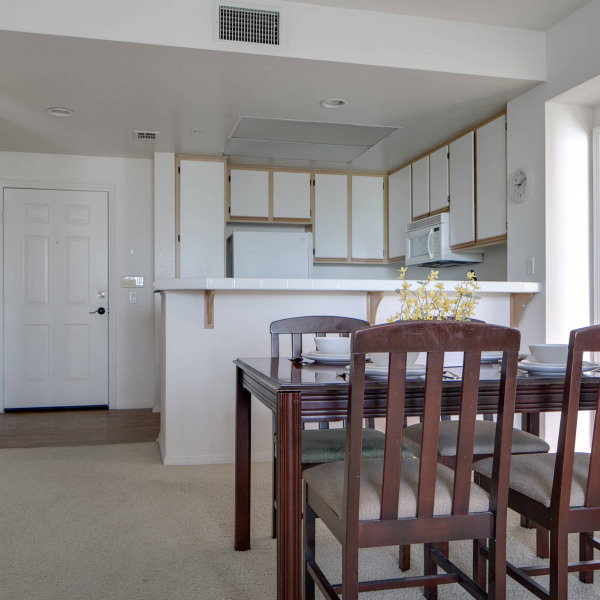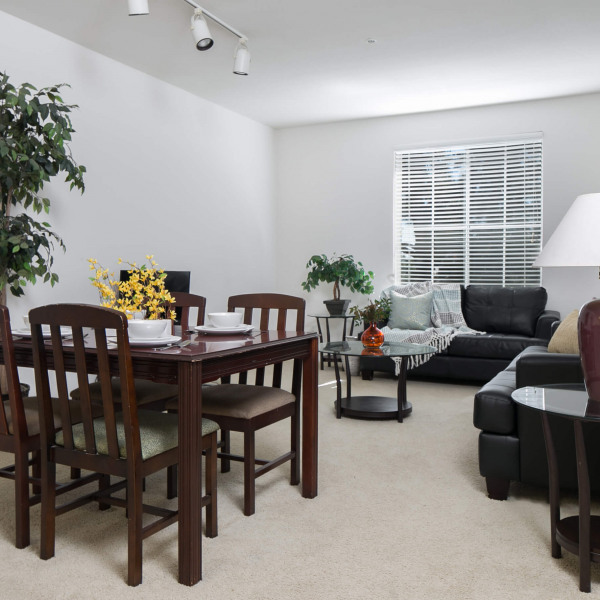12092 Sylvan River Unit 79 $2,400

Quick Facts
Description
** COMING SOON **Condo in Fountain Valley In Gated Community - * COMING SOON * Located in the Chase condo development is a hidden treasure conveniently located to transportation, parks, shopping and the beach. Timeless Cape Cod styling invites you through its gated entry into its friendly atmosphere, complimented by waterfalls, a pool, two spas and access to a walking path. Recently painted exteriors opens to a spacious great room floor plan with a patio and balcony. This second level unit features a large master bedroom with a walk-in closet and access to the balcony. The second bedroom is nice sized with shelving in the closet. The living room and dining area have vaulted ceilings, great indirect lighting from the windows as it faces North, a fireplace and a second set of sliding doors to the balcony near the kitchen. The kitchen is white and bright, as well, complete with track lighting, a free-standing electric range, refrigerator, and breakfast bar. Decorated in neutral tones with new wall to wall carpet, and ceramic tile. There is additional storage in the closet on the balcony and a newer washer and dryer are included. Keep your security deposit funds and get deposit insurance for a small monthly fee.
(RLNE4593734)
Contact Details
Pet Details
Pet Policy
Small Dogs Allowed and Cats Allowed
Amenities
Floorplans
Description
** COMING SOON **Condo in Fountain Valley In Gated Community - * COMING SOON * Located in the Chase condo development is a hidden treasure conveniently located to transportation, parks, shopping and the beach. Timeless Cape Cod styling invites you through its gated entry into its friendly atmosphere, complimented by waterfalls, a pool, two spas and access to a walking path. Recently painted exteriors opens to a spacious great room floor plan with a patio and balcony. This second level unit features a large master bedroom with a walk-in closet and access to the balcony. The second bedroom is nice sized with shelving in the closet. The living room and dining area have vaulted ceilings, great indirect lighting from the windows as it faces North, a fireplace and a second set of sliding doors to the balcony near the kitchen. The kitchen is white and bright, as well, complete with track lighting, a free-standing electric range, refrigerator, and breakfast bar. Decorated in neutral tones with new wall to wall carpet, and ceramic tile. There is additional storage in the closet on the balcony and a newer washer and dryer are included. Keep your security deposit funds and get deposit insurance for a small monthly fee.
Availability
Now
Details
Fees
| Deposit | $2400.00 |
