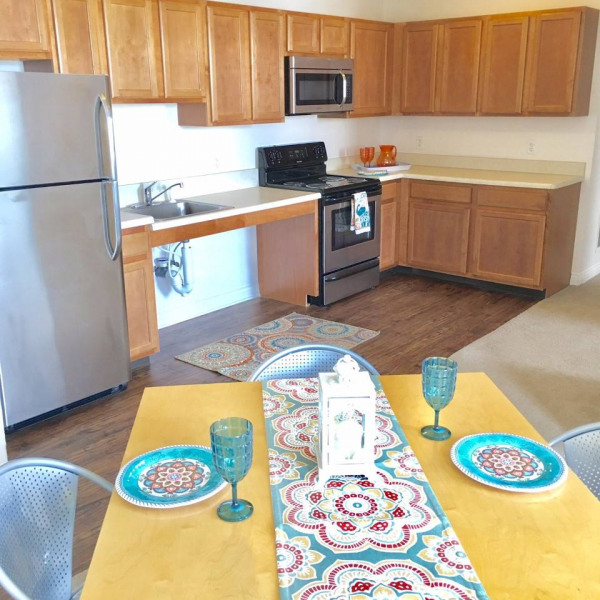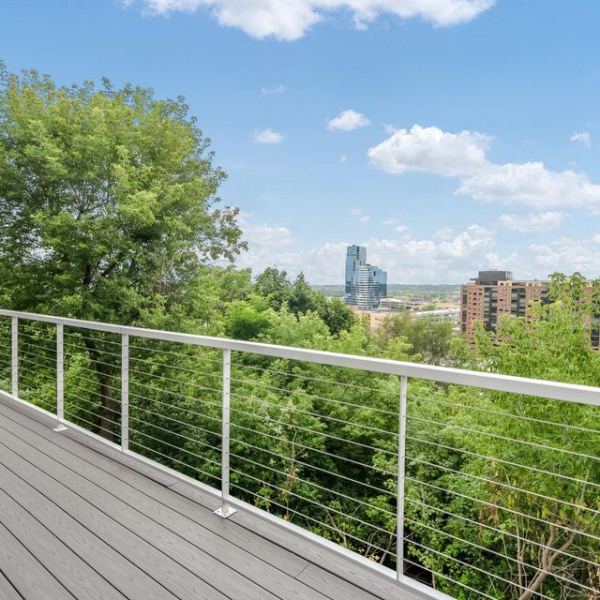613 Fairview Ave NE - Unit 3 $2,800

Quick Facts
Description
Belknap Bluffs Two Bedroom Condo! - Welcome to Belknap Bluffs! Located just off the Medical Mile, this development is located in one of Grand Rapids hottest neighborhoods! This spacious 2 bed/ 2.5 bath condo has two large bedrooms with attached bathrooms! Enjoy the luxury of your 2 car attached garage that is 30' deep- lots of storage and a rare find within the city! Beautiful sunsets year round from your balcony with elevated views of Grand Rapids. Luxury finishes standard throughout such as heated ceramic tile in entryway, quartz counter tops in kitchen and bathrooms, floor to ceiling cabinets in kitchen, soft close cabinets and drawers, 9' ceilings on main level, 2x6 construction, executive trim package, real Shaw hardwood floors, Anderson windows and doors throughout. Stainless steel appliances, slide in range, upgraded in-drawer microwave. Master suite offers a custom ceramic tile master shower and floors, ceiling fan with vaulted ceiling- lots of natural light!
Garage is equip for Electric Car Charging Station.
(RLNE5114962)
Contact Details
Pet Details
Nearby Universities
Amenities
Floorplans
Description
Belknap Bluffs Two Bedroom Condo! - Welcome to Belknap Bluffs! Located just off the Medical Mile, this development is located in one of Grand Rapids hottest neighborhoods! This spacious 2 bed/ 2.5 bath condo has two large bedrooms with attached bathrooms! Enjoy the luxury of your 2 car attached garage that is 30' deep- lots of storage and a rare find within the city! Beautiful sunsets year round from your balcony with elevated views of Grand Rapids. Luxury finishes standard throughout such as heated ceramic tile in entryway, quartz counter tops in kitchen and bathrooms, floor to ceiling cabinets in kitchen, soft close cabinets and drawers, 9' ceilings on main level, 2x6 construction, executive trim package, real Shaw hardwood floors, Anderson windows and doors throughout. Stainless steel appliances, slide in range, upgraded in-drawer microwave. Master suite offers a custom ceramic tile master shower and floors, ceiling fan with vaulted ceiling- lots of natural light!
Garage is equip for Electric Car Charging Station.
Availability
Now
Details
Fees
| Deposit | $4200.00 |
























