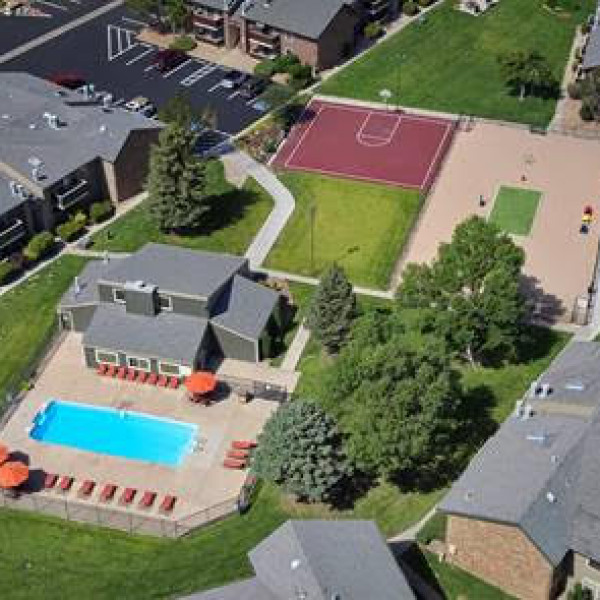2131 Julian St $5,000

Quick Facts
Description
Relax in luxury in this amazing new construction home - This is an absolutely beautiful, must see home in the heart of Sloans Lake! This amazing home is in the perfect location just blocks from Sloans Lake and Hallack Park with easy access to the light rail, downtown, and I-25. This recently constructed duplex was custom built and features 5 bedrooms, 4.5 bathrooms, front and rear rooftop decks with mountain and city views, full open concept living area with gas fireplace, main floor office, fully fenced private backyard, and a fully finished basement. In the kitchen you'll find custom cabinets, quartz countertops, and high end stainless steel appliances including large 6 burner gas stove and ultra quiet dishwasher. On the second floor you'll find three of the bedrooms including the master bath and a large second bathroom with extra deep soaking tub. The third floor is home to the front and back decks for relaxing, a bedroom, 3/4 bath, and a wet bar for entertaining. In the basement, you'll find a large open rec room and another full bath and bedroom with plenty of storage. Don't forget to check out the detached oversize 2 car garage and the full automated smart home features. Don't miss out, wont last long!
(RLNE5122251)
Contact Details
Pet Details
Pet Policy
Small Dogs Allowed
Floorplans
Description
Relax in luxury in this amazing new construction home - This is an absolutely beautiful, must see home in the heart of Sloans Lake! This amazing home is in the perfect location just blocks from Sloans Lake and Hallack Park with easy access to the light rail, downtown, and I-25. This recently constructed duplex was custom built and features 5 bedrooms, 4.5 bathrooms, front and rear rooftop decks with mountain and city views, full open concept living area with gas fireplace, main floor office, fully fenced private backyard, and a fully finished basement. In the kitchen you'll find custom cabinets, quartz countertops, and high end stainless steel appliances including large 6 burner gas stove and ultra quiet dishwasher. On the second floor you'll find three of the bedrooms including the master bath and a large second bathroom with extra deep soaking tub. The third floor is home to the front and back decks for relaxing, a bedroom, 3/4 bath, and a wet bar for entertaining. In the basement, you'll find a large open rec room and another full bath and bedroom with plenty of storage. Don't forget to check out the detached oversize 2 car garage and the full automated smart home features. Don't miss out, wont last long!
Availability
Now
Details
Fees
| Deposit | $5000.00 |










































