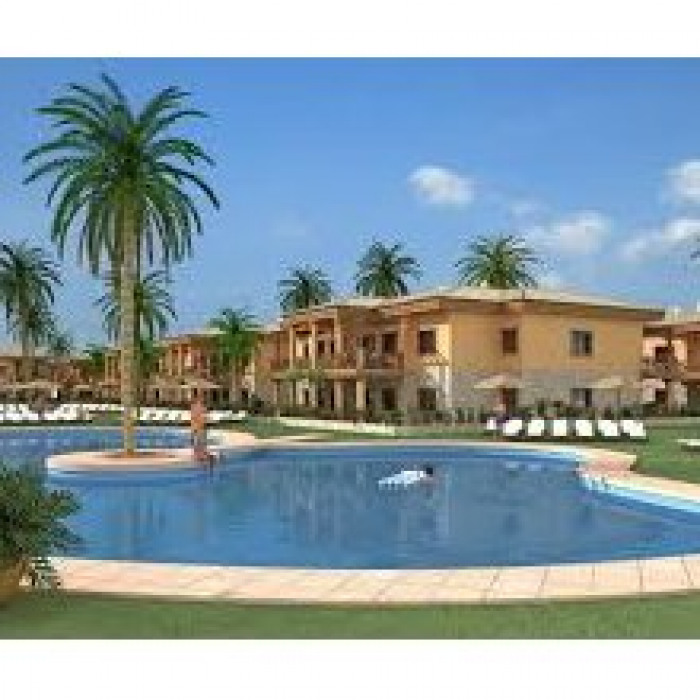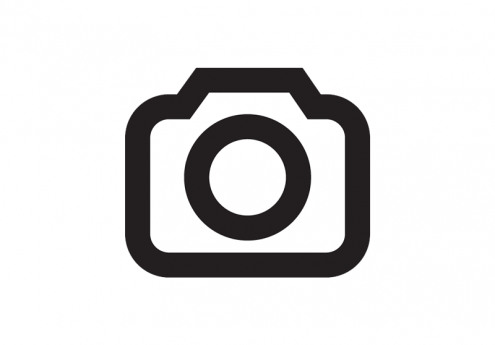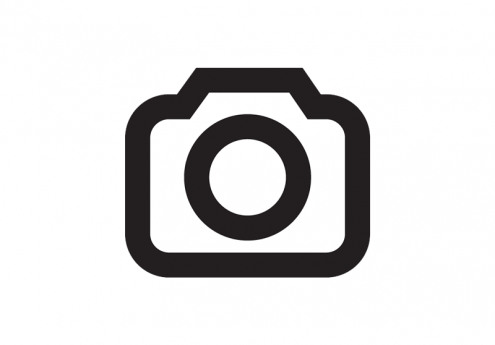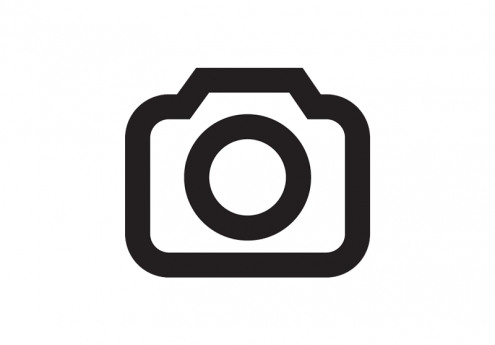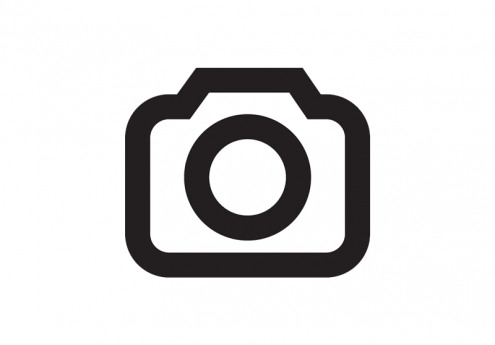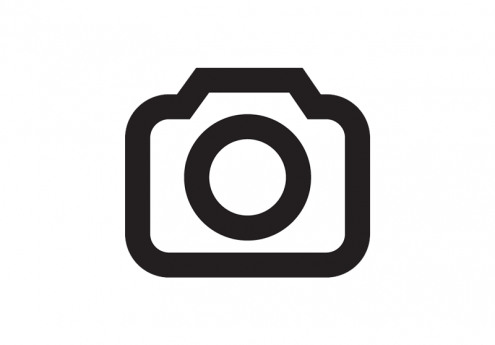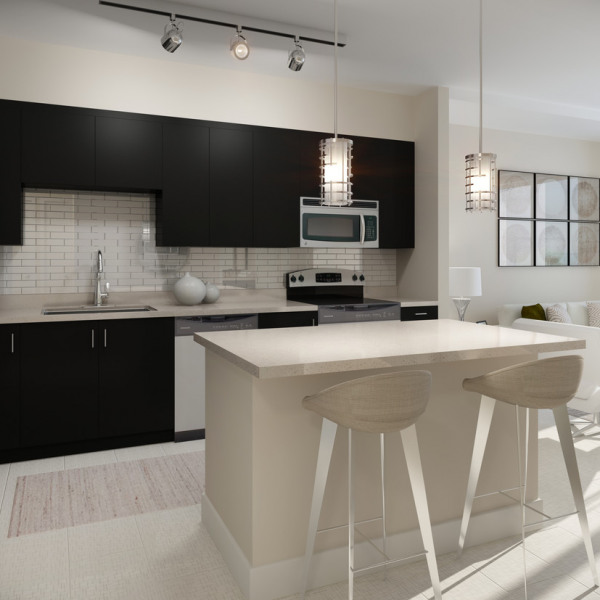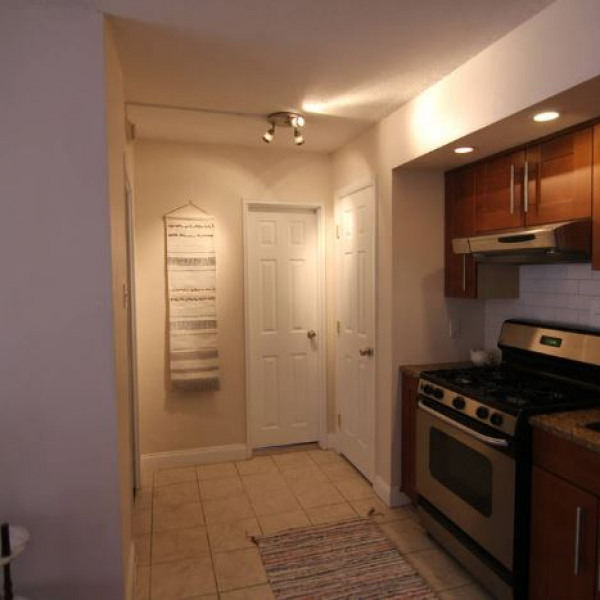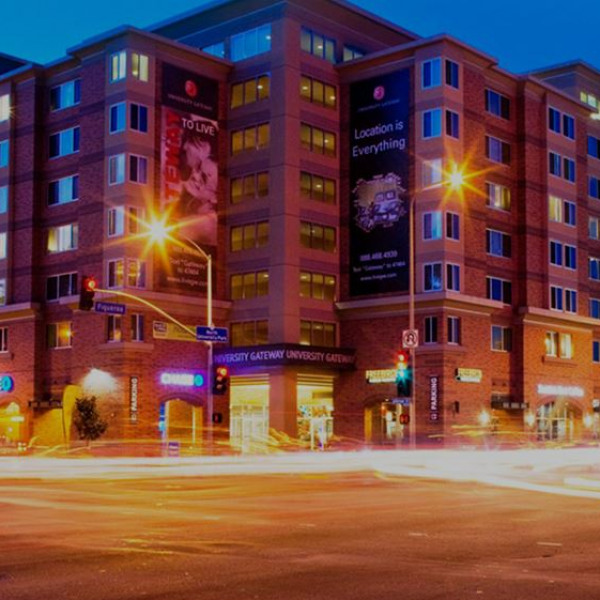1136 W 6th Street $2,095 - $2,995

Quick Facts
Description
STUDIO AVAILABLE- ONE MONTH FREE on 2nd Month! - This is where yesterday blends with tomorrow and home is reinvented. Exceptionally modern interiors mix with an authentic historic character for timeless living. With only 42 units and three to six apartment flats per floor, each residence is adorned with natural light and openness.
SECURITY DEPOSIT: $500 OAC
For more information and to schedule a tour: Contact our building manager (323) 675-3340 or Email: the-mint@rent.dynasty.com
BUILDING FEATURES:
Studio, 1 and 2 bedrooms with open living spaces
9’ to 10’ ceiling heights
Rooftop Lounge and Grill. Equipped with surround sound speakers.
Grand lobby with historic brass elevators and open spiral staircase
Each unit has its own stacked washer/dryer
Pet-Friendly
Exposed concrete walls and polished concrete floors
Expansive double-hung windows with roller shades
Modern quartz kitchen and bath counter-tops
Stainless steel appliance package
Sleek cabinetry, fixtures and lighting
White Tile Showers
Pre-wired for cable and communications
Common area WiFi and USB charging stations
Controlled keyless building access
Apply Online now! Limited availability.
(RLNE6054905)
Contact Details
Pet Details
Pet Policy
Cats Allowed and Small Dogs Allowed
Nearby Universities
- University of Southern California
- East Los Angeles College
- Pasadena City College
- Los Angeles Valley College
- Loyola Marymount University
- West Los Angeles College
- ICDC College
- Los Angeles Southwest College
- Westwood College-Los Angeles
- Los Angeles City College
- Los Angeles Trade Technical College
- Abram Friedman Occupational Center
- Glendale Community College, California
- United Education Institute-Huntington Park Campus
- California State University-Los Angeles
- Fuller Theological Seminary in California
- Los Angeles Film School
- Le Cordon Bleu College of Culinary Arts-Pasadena
- Marinello Schools of Beauty-Los Angeles
- Otis College of Art & Design
Floorplans
Description
One Bedroom on the 7th floor! - This is where yesterday blends with tomorrow and home is reinvented. Exceptionally modern interiors mix with an authentic historic character for timeless living. With only 42 units and three to six apartment flats per floor, each residence is adorned with natural light and openness.
For more information and to schedule a tour: Contact our building manager (323) 675-3340 or Email: the-mint@rent.dynasty.com
BUILDING FEATURES:
Studio, 1 and 2 bedrooms with open living spaces
9’ to 10’ ceiling heights
Rooftop Lounge and Grill. Equipped with surround sound speakers.
Grand lobby with historic brass elevators and open spiral staircase
Each unit has its own stacked washer/dryer
Pet-Friendly
Exposed concrete walls and polished concrete floors
Expansive double-hung windows with roller shades
Modern quartz kitchen and bath counter-tops
Stainless steel appliance package
Sleek cabinetry, fixtures and lighting
White Tile Showers
Pre-wired for cable and communications
Common area WiFi and USB charging stations
Controlled keyless building access
Apply Online now! Limited availability.
Availability
Now
Details
Fees
| Deposit | $500.00 |
Lease Options
Description
STUDIO AVAILABLE- ONE MONTH FREE on 2nd Month! - This is where yesterday blends with tomorrow and home is reinvented. Exceptionally modern interiors mix with an authentic historic character for timeless living. With only 42 units and three to six apartment flats per floor, each residence is adorned with natural light and openness.
SECURITY DEPOSIT: $500 OAC
For more information and to schedule a tour: Contact our building manager (323) 675-3340 or Email: the-mint@rent.dynasty.com
BUILDING FEATURES:
Studio, 1 and 2 bedrooms with open living spaces
9’ to 10’ ceiling heights
Rooftop Lounge and Grill. Equipped with surround sound speakers.
Grand lobby with historic brass elevators and open spiral staircase
Each unit has its own stacked washer/dryer
Pet-Friendly
Exposed concrete walls and polished concrete floors
Expansive double-hung windows with roller shades
Modern quartz kitchen and bath counter-tops
Stainless steel appliance package
Sleek cabinetry, fixtures and lighting
White Tile Showers
Pre-wired for cable and communications
Common area WiFi and USB charging stations
Controlled keyless building access
Apply Online now! Limited availability.
Availability
Now
Details
Fees
| Deposit | $500.00 |
Lease Options
Description
APPLY TODAY & GET 4 WEEKS FREE - This is where yesterday blends with tomorrow and home is reinvented. Exceptionally modern interiors mix with an authentic historic character for timeless living. With only 42 units and three to six apartment flats per floor, each residence is adorned with natural light and openness.
Move in Special: 4 WEEKS FREE
For more information and to schedule a tour: Contact our building manager (323) 675-3340 or Email: the-mint@rent.dynasty.com
BUILDING FEATURES:
Studio, 1 and 2 bedrooms with open living spaces
9’ to 10’ ceiling heights
Rooftop Lounge and Grill. Equipped with surround sound speakers.
Grand lobby with historic brass elevators and open spiral staircase
Each unit has its own stacked washer/dryer
Pet-Friendly
Exposed concrete walls and polished concrete floors
Expansive double-hung windows with roller shades
Modern quartz kitchen and bath counter-tops
Stainless steel appliance package
Sleek cabinetry, fixtures and lighting
White Tile Showers
Pre-wired for cable and communications
Common area WiFi and USB charging stations
Controlled keyless building access
Apply Online now! Limited availability.
Availability
Now
Details
Fees
| Deposit | $500.00 |
Lease Options
Description
BEAUTIFUL MODERN 2 BED 2 BATH *** LIMITED AVAILABILITY *** - This is where yesterday blends with tomorrow and home is reinvented. Exceptionally modern interiors mix with an authentic historic character for timeless living. With only 42 units and three to six apartment flats per floor, each residence is adorned with natural light and openness.
For more information and to schedule a tour: Contact our leasing agent at (323) 675-3340 OR the-mint@rent.dynasty.com. Our building manager, JJ, can be reached at (323) 383-1469
BUILDING
FEATURES
Studio, 1 and 2 bedrooms with open living spaces
9’ to 10’ ceiling heights
Rooftop Lounge and Grill. Equipt with surround sound speakers.
Grand lobby with historic brass elevators and open spiral staircase
Each unit has its own stacked washer/dryer
Pet-Friendly
Exposed concrete walls and polished concrete floors
Expansive double-hung windows with roller shades
Modern quartz kitchen and bath countertops
Stainless steel appliance package
Sleek cabinetry, fixtures and lighting
White Tile Showers
Pre-wired for cable and communications
Common area WiFi and USB charging stations
Controlled keyless building access
Apply Online now! Limited availability.
Availability
Now
Details
Fees
| Deposit | $500.00 |
Lease Options
Description
Beautiful 1920s Studio Available NOW! -ONE MONTH FREE on 2nd Month! - This is where yesterday blends with tomorrow and home is reinvented. Exceptionally modern interiors mix with an authentic historic character for timeless living. With only 42 units and three to six apartment flats per floor, each residence is adorned with natural light and openness.
BUILDING
FEATURES
Studio for lease
9’ to 10’ ceiling heights
Rooftop Lounge and Grill. Equipt with surround sound speakers.
Grand lobby with historic brass elevators and open spiral staircase
Each unit has its own stacked washer/dryer
Pet-Friendly
Exposed concrete walls and polished concrete floors
Expansive double-hung windows with roller shades
Modern quartz kitchen and bath countertops
Stainless steel appliance package
Sleek cabinetry, fixtures and lighting
White Tile Showers
Pre-wired for cable and communications
Common area WiFi and USB charging stations
Controlled keyless building access
Apply Online now! Limited availability.
Availability
Now
Details
Fees
| Deposit | $500.00 |
