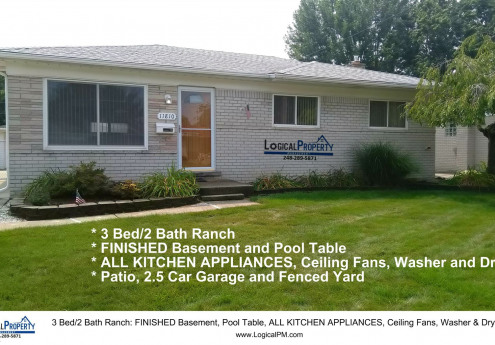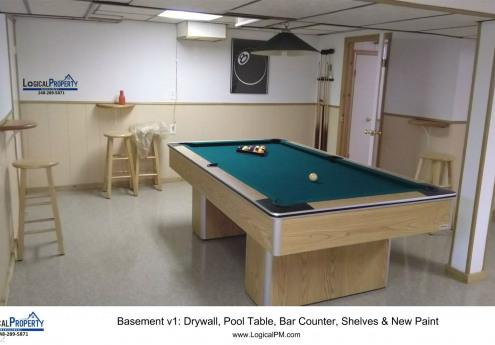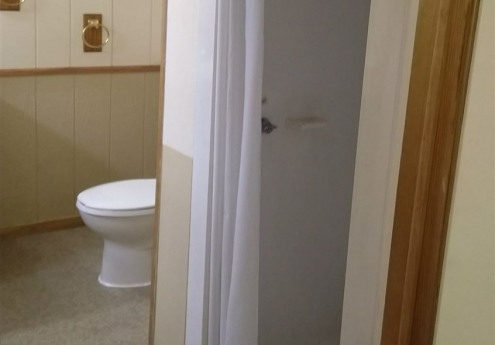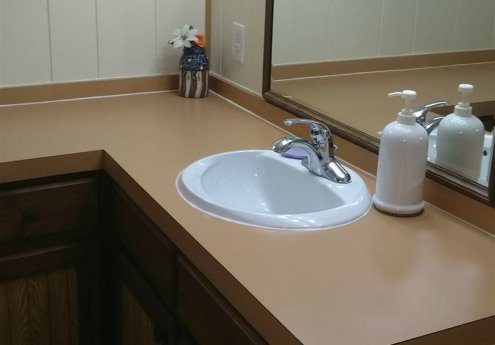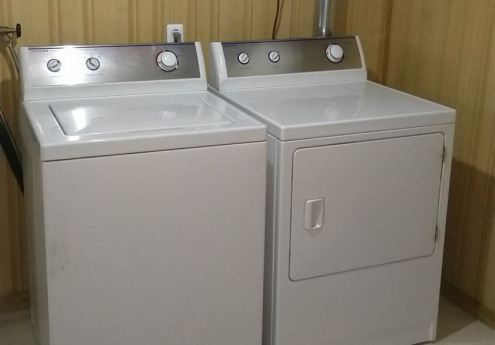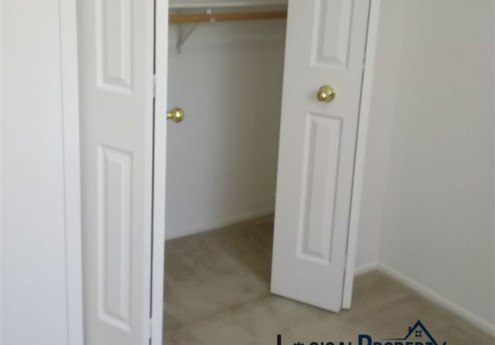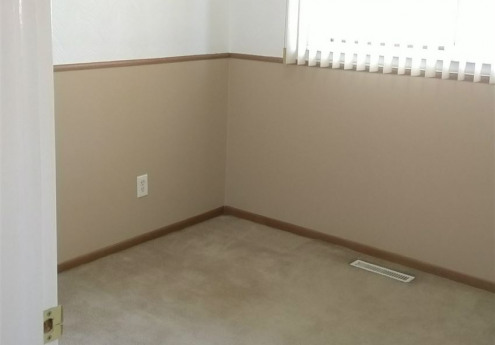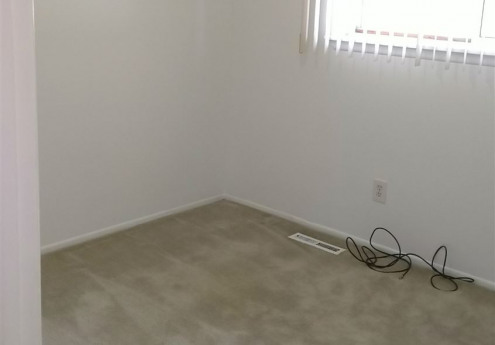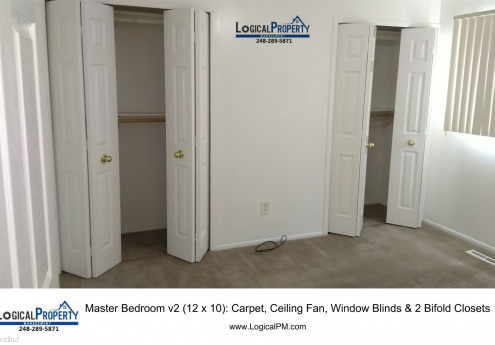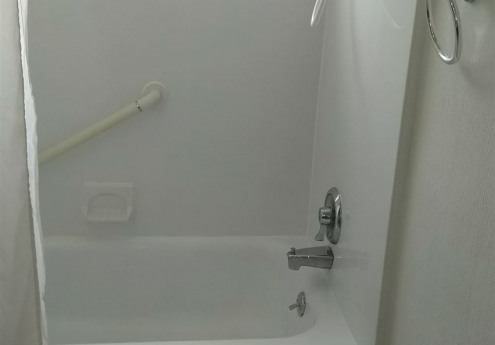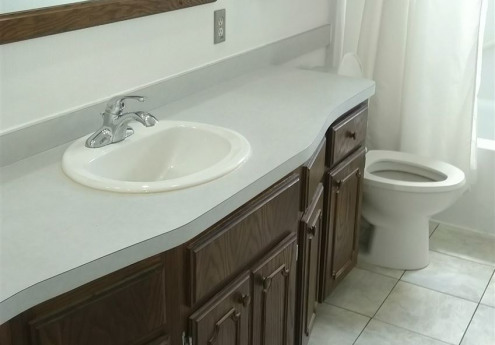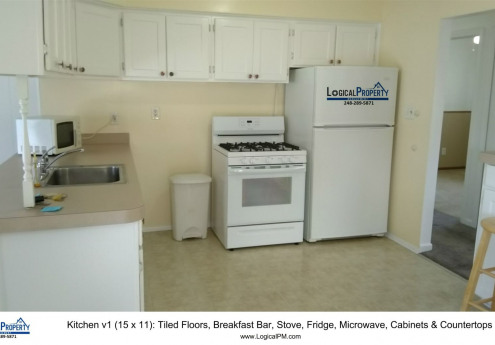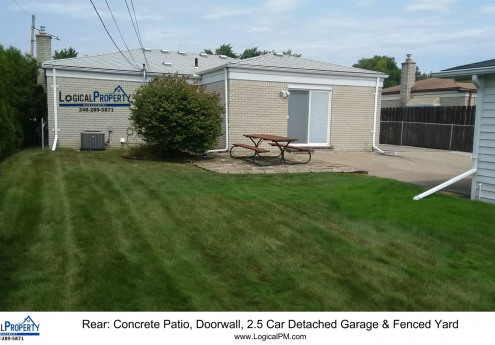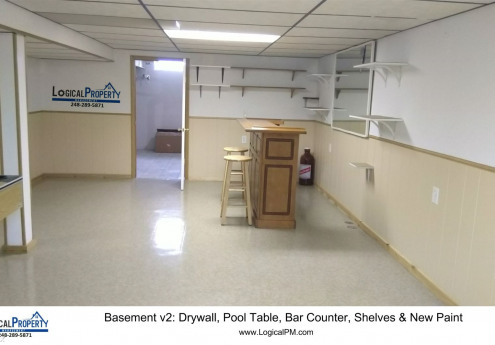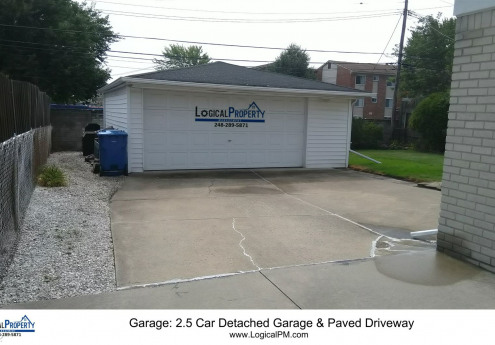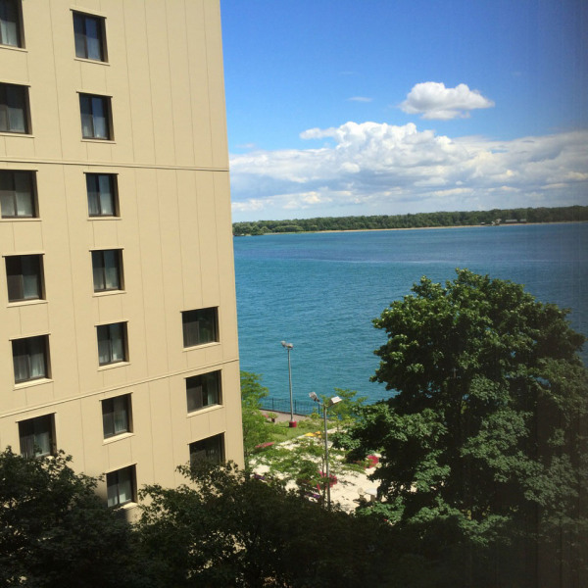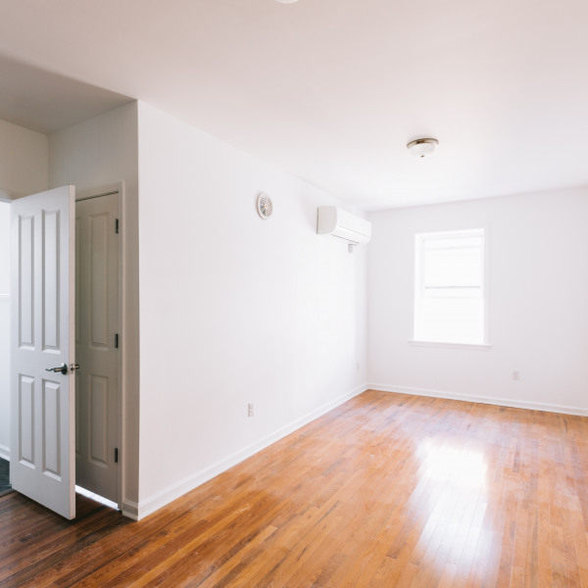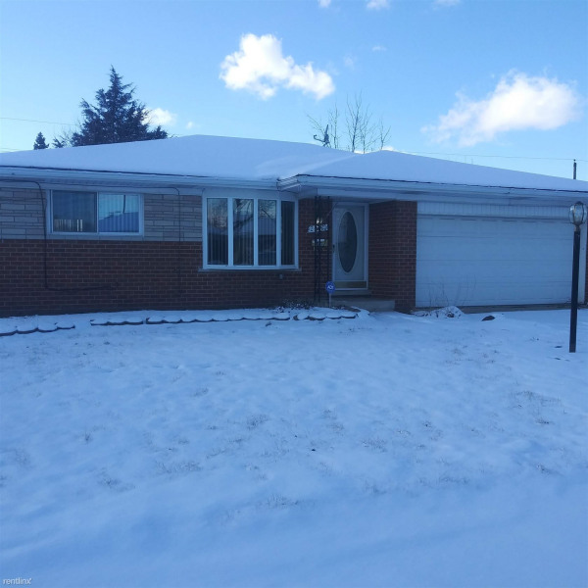11810 Highland Dr $1,550

Quick Facts
Description
You have to see all the custom updates in this trendy 3 Bedroom, 2 Bath Ranch with new carpeting throughout and a finished basement with a pool table.
The front door opens into a welcoming living room with a vinyl entry space, new carpet and paint.
Right off the kitchen is the carpeted family room with a ceiling fan and a door wall to the backyard patio.
Your main bathroom features ceramic flooring, a large vanity and newer toilet and a tub.
All the 3 bedrooms have new carpeting and new paint. The master bedroom has double closets, offering lots of storage.
The finished basement has a pool table with stools and a bar, and several small wall-mounted tables to hold drinks & snacks while you play. There's a full bath with shower. A separate laundry area has a washer & dryer.
Outside, youll find a faux-flagstone concrete patio with a picnic table and a fenced-in backyard. The 2.5 Car detached garage has an electric door opener.
Rent is $1,550 per month and the security deposit required is 1 to 1 1/2 months depending on qualifications.
Viewing is by appointment only and you can move in immediately.
(RLNE6075124)
Contact Details
Pet Details
Amenities
Floorplans
3/2 Ranch w/FINISHED Bsmnt - Pool Table &Bar, C/A, All Kit Applncs,W/D
3
2
Rent $1,550 Per Floorplan
Description
INFORMATION:
Call: 248-289-5871
Address: 11810 Highland Dr Warren, MI 48089
Availability: Immediately
Rent: $1,550
Security Deposit: 1.5 months
Style: Ranch
*Square Ft: 1,380
# Bedrooms: 3
# Baths: 2
Master Bedroom: 12 x 10, Double Closet
Bedroom 2: 10 x 9
Bedroom 3: 9 x 9
Kitchen: 15 x 11, ALL Appliances
Living Room: 14 x 12
Family Room: 19 x 11
Basement: Finished, Pool Table, W/D
Garage: 2.5 Car
HVAC: Forced Air, w/ C/A
Schools: Van Dyke
Amenities: Pool Table, Ceiling Fans
Year Built: 1964
Lot Size: 60 x 120
Location: East of Hoover / NORTH OF 10 MILE PD
Pets: TBD; Extra Fee
Availability
Now
Details
Fees
| Deposit | $2325.00 |
