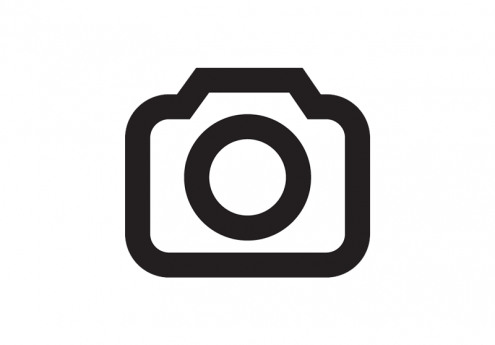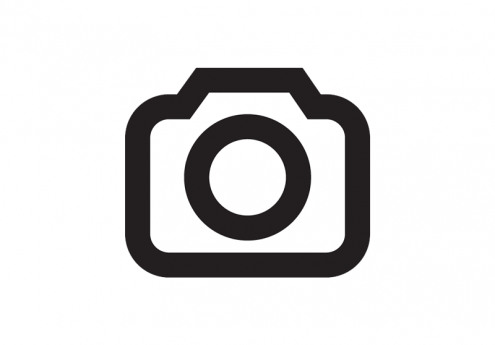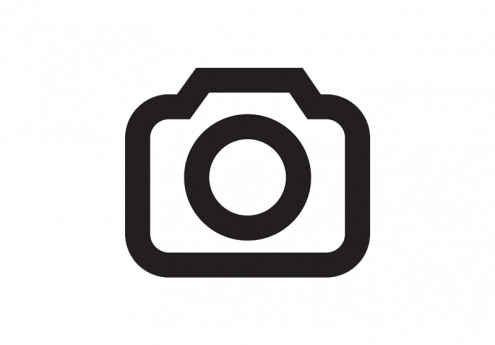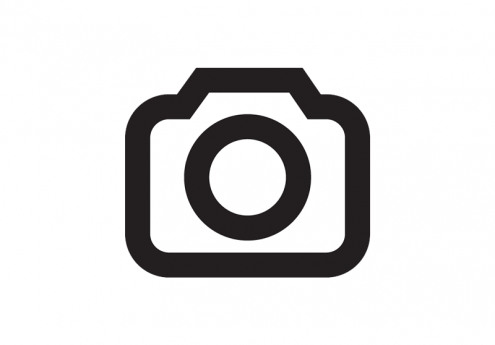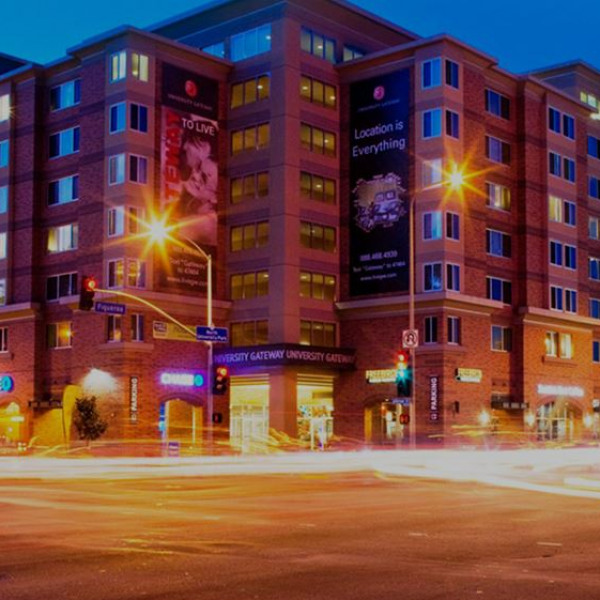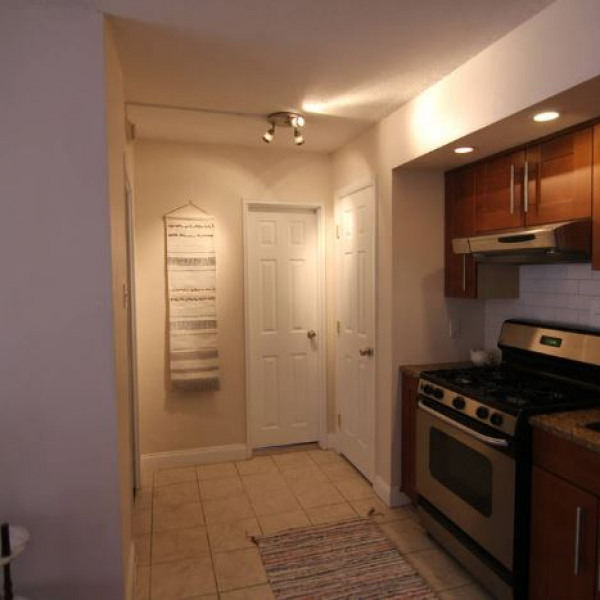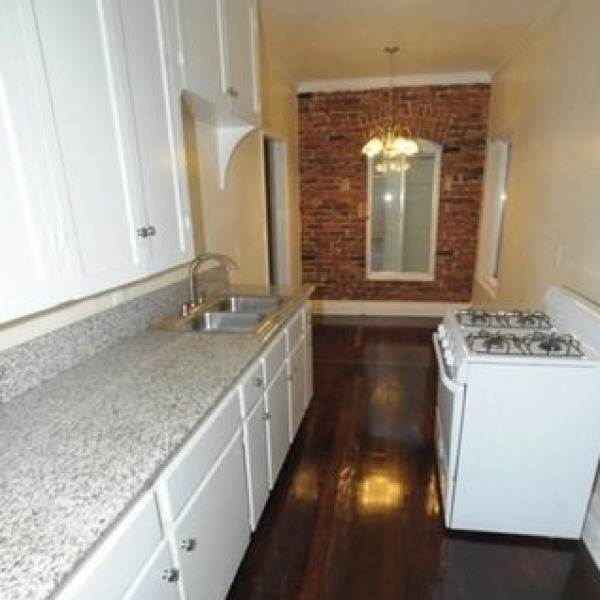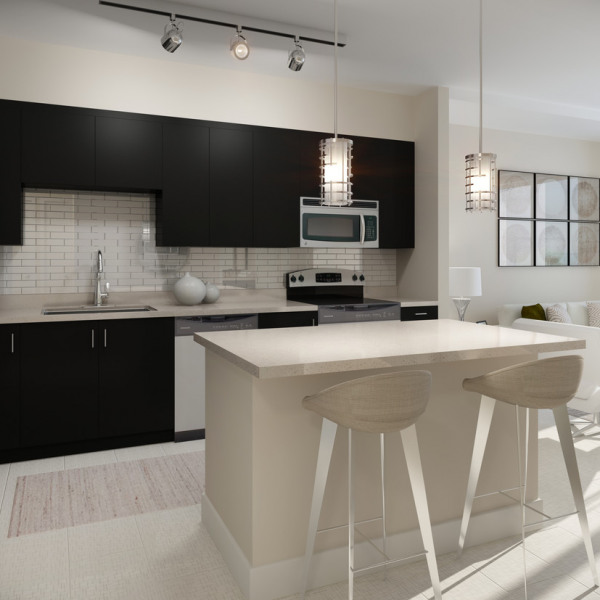1321 W 36th Place $2,100

Quick Facts
Description
CASA | Los Angeles - Redefined 2 BD 1 BA Home NEAR USC | Modern Design Apartment Homes - C A S A | Los Angeles Re-Defining Modern Living | USC
| SCHEDULE YOUR PRIVATE VIEWING TODAY |
| APPLICATION REVIEWS IN PROGRESS - UNITS AVAILABLE BASED ON APPROVED APPLICANTS+SECURITY DEPOSIT PAID IN FULL TO RESERVE DESIRED UNIT FLOORPLAN |
*PRE-LEASING NOW*
INQUIRIES : AU@VFD.LA
EXTERIOR | - Newly Modernized Façade - City Approved & COMPLETED Earthquake Seismic Retrofit - On-Site Security Cameras - Keyless Electronic Entry
INTERIOR | - Cellular Shade Window Blinds - Spacious Designer Floor Plan - Vinyl Plank Flooring
KITCHEN | - Modern Designer Cabinetry - Quartz Countertops - Stainless-Steel Appliances - Refrigerator - Range w/ Oven - Microwave - Open Kitchen Space Layout
BATH | - Tiled Shower and Bath - Glass Shower Doors - Oversized Vanity Mirror
AMENITIES | - WASH&DRY Room - Covered Assigned Parking - A/C Units - On Site Security Monitoring
*We are currently following the statewide protocol of health and safety for protecting against the spread of COVID-19*
(RLNE6085686)
Contact Details
Pet Details
Pet Policy
Cats Allowed and Small Dogs Allowed
Nearby Universities
- University of California-Los Angeles
- University of Southern California
- East Los Angeles College
- Santa Monica College
- Loyola Marymount University
- West Los Angeles College
- El Camino Community College District
- ICDC College
- Los Angeles Southwest College
- Westwood College-Los Angeles
- Los Angeles City College
- Los Angeles Trade Technical College
- Abram Friedman Occupational Center
- United Education Institute-Huntington Park Campus
- California State University-Los Angeles
- Fuller Theological Seminary in California
- Los Angeles Film School
- Le Cordon Bleu College of Culinary Arts-Pasadena
- Marinello Schools of Beauty-Los Angeles
- Otis College of Art & Design
Floorplans
Description
CASA | Los Angeles - Redefined 2 BD 1 BA Home NEAR USC | Modern Design Apartment Homes - C A S A | Los Angeles Re-Defining Modern Living | USC
| SCHEDULE YOUR PRIVATE VIEWING TODAY |
| APPLICATION REVIEWS IN PROGRESS - UNITS AVAILABLE BASED ON APPROVED APPLICANTS+SECURITY DEPOSIT PAID IN FULL TO RESERVE DESIRED UNIT FLOORPLAN |
*PRE-LEASING NOW*
INQUIRIES : AU@VFD.LA
EXTERIOR | - Newly Modernized Façade - City Approved & COMPLETED Earthquake Seismic Retrofit - On-Site Security Cameras - Keyless Electronic Entry
INTERIOR | - Cellular Shade Window Blinds - Spacious Designer Floor Plan - Vinyl Plank Flooring
KITCHEN | - Modern Designer Cabinetry - Quartz Countertops - Stainless-Steel Appliances - Refrigerator - Range w/ Oven - Microwave - Open Kitchen Space Layout
BATH | - Tiled Shower and Bath - Glass Shower Doors - Oversized Vanity Mirror
AMENITIES | - WASH&DRY Room - Covered Assigned Parking - A/C Units - On Site Security Monitoring
*We are currently following the statewide protocol of health and safety for protecting against the spread of COVID-19*
Availability
Now
Details
Fees
| Deposit | $2100.00 |
