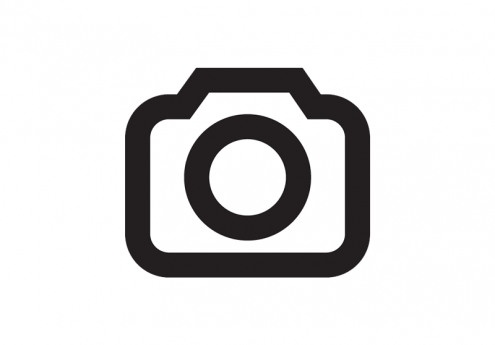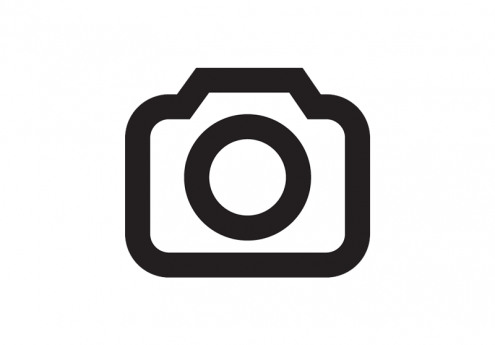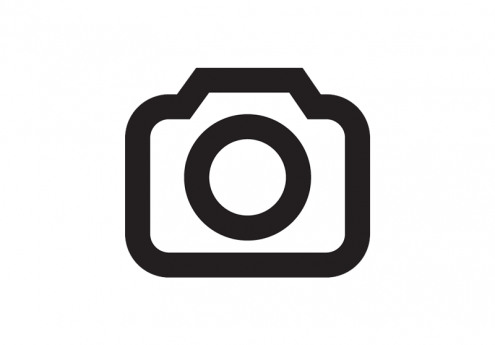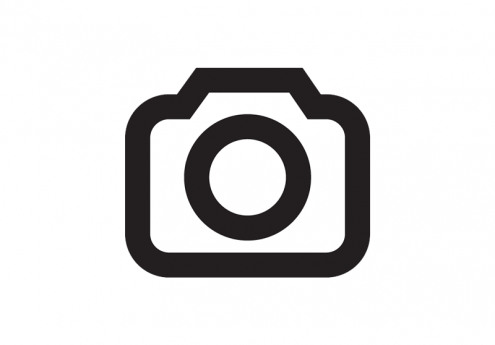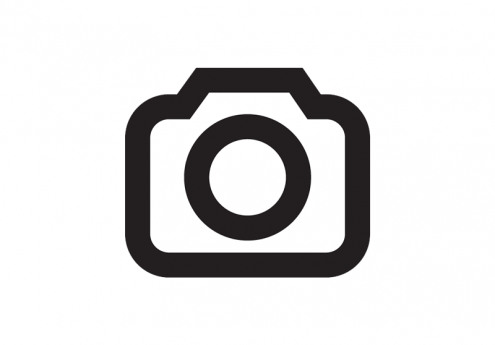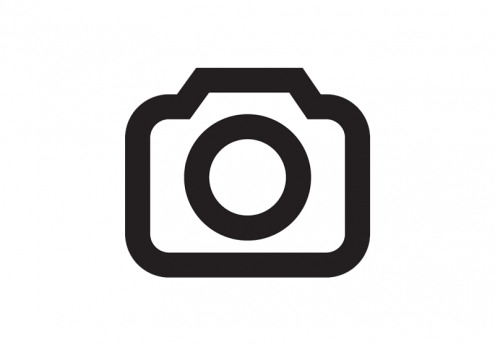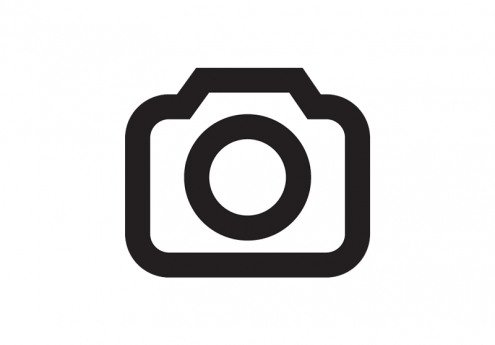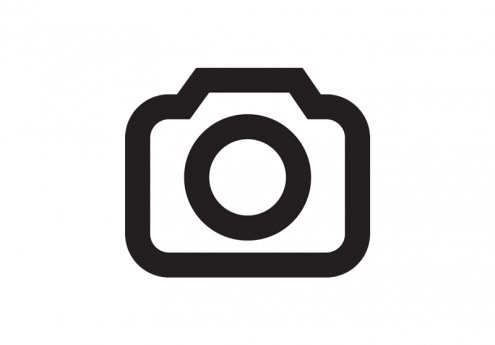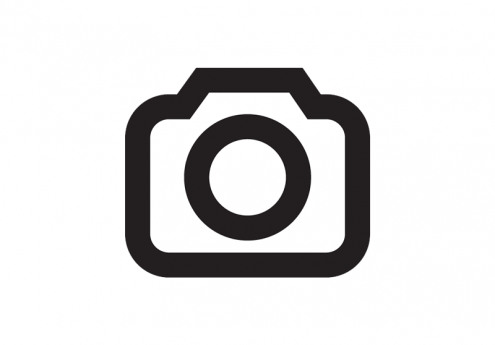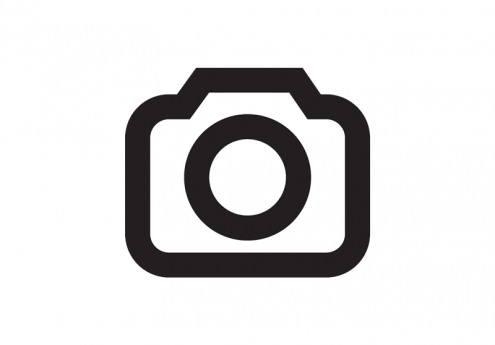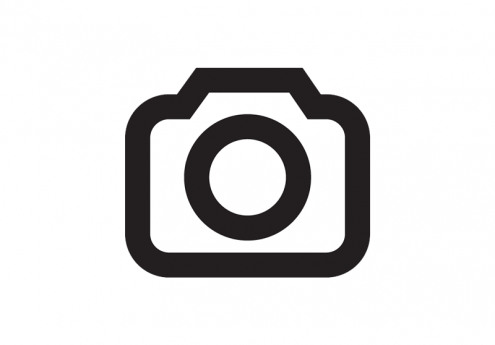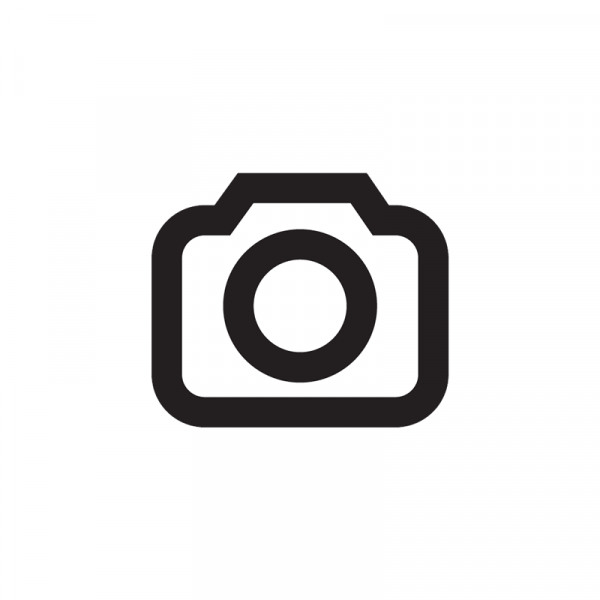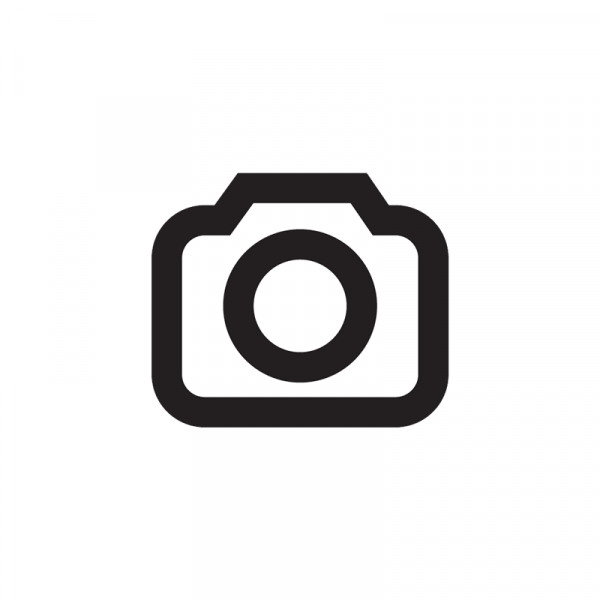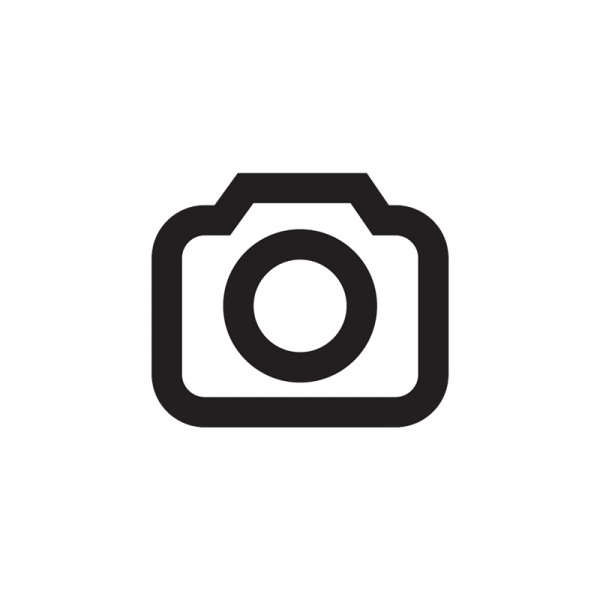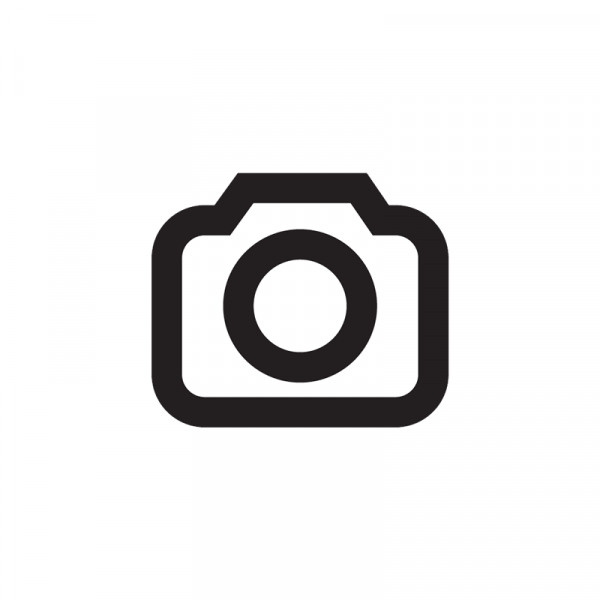3327 B 5th Way E $1,595

Quick Facts
Description
BRAND NEW Property in Private Community! - AVAILABLE SOON! Affordable brand new rental available soon in a private community located in a PRIME West Fargo Location where all lawn care and snow removal are taken care of!
This 2 Bedroom 2.5 Bath home offers just under 1,400 Sq Ft in a location within walking distance to many amenities in West Fargo!
Located just off the finished 1 stall garage (2 car tandem) you have ample extra space for a work area or extra storage, the main floor located on the second level features a great sized kitchen with custom cabinets, large island with additional seating, and a great sized pantry. On the main floor you will also find a convenient half bath, cozy dining room, and large living room.
On the third level you will have your Master Bedroom with walk in closet and on suite master bath that comes included with dual vanity and walk-in shower. The third level will also include your handy stacked washer & dryer, second full bathroom, and second bedroom with TWO closets!
Reach out now to find out when this property will be available for viewing because it won't last long!
(RLNE6118248)
Contact Details
Pet Details
Pet Policy
Small Dogs Allowed and Cats Allowed
Nearby Universities
Floorplans
Description
BRAND NEW Property in Private Community! - AVAILABLE SOON! Affordable brand new rental available soon in a private community located in a PRIME West Fargo Location where all lawn care and snow removal are taken care of!
This 2 Bedroom 2.5 Bath home offers just under 1,400 Sq Ft in a location within walking distance to many amenities in West Fargo!
Located just off the finished 1 stall garage (2 car tandem) you have ample extra space for a work area or extra storage, the main floor located on the second level features a great sized kitchen with custom cabinets, large island with additional seating, and a great sized pantry. On the main floor you will also find a convenient half bath, cozy dining room, and large living room.
On the third level you will have your Master Bedroom with walk in closet and on suite master bath that comes included with dual vanity and walk-in shower. The third level will also include your handy stacked washer & dryer, second full bathroom, and second bedroom with TWO closets!
Reach out now to find out when this property will be available for viewing because it won't last long!
Availability
Now
Details
Fees
| Deposit | $1595.00 |

