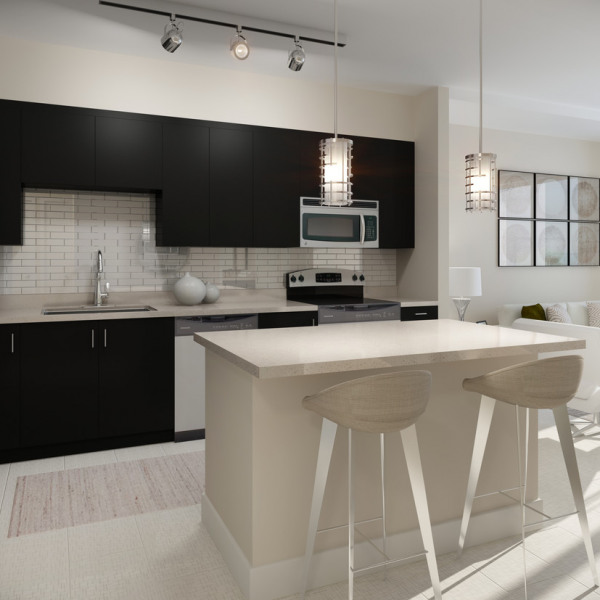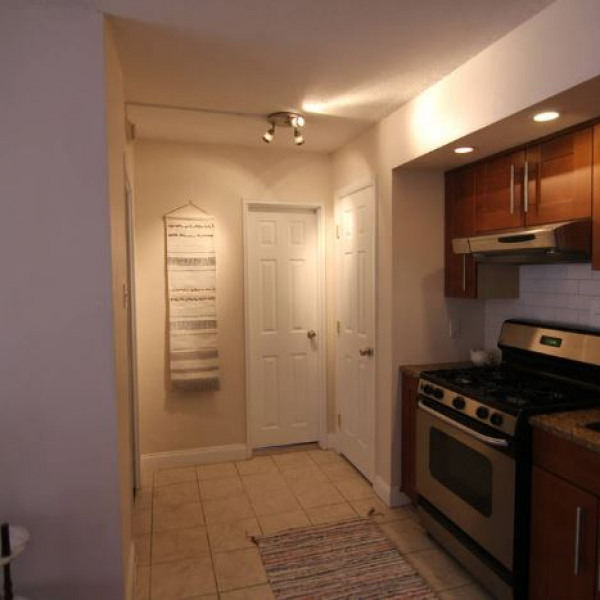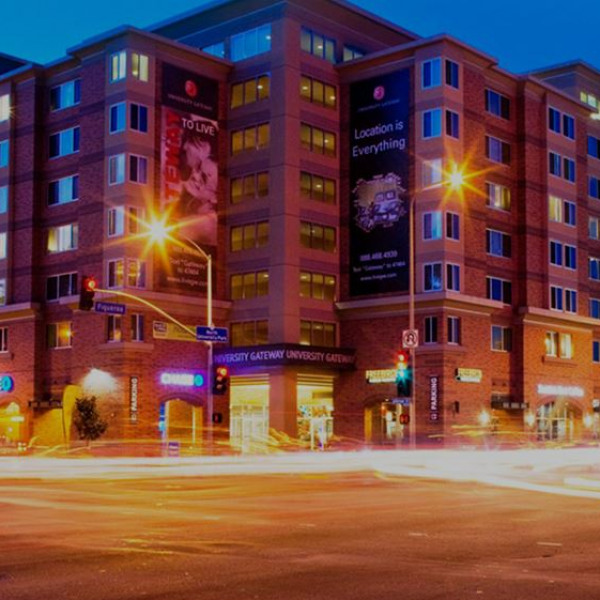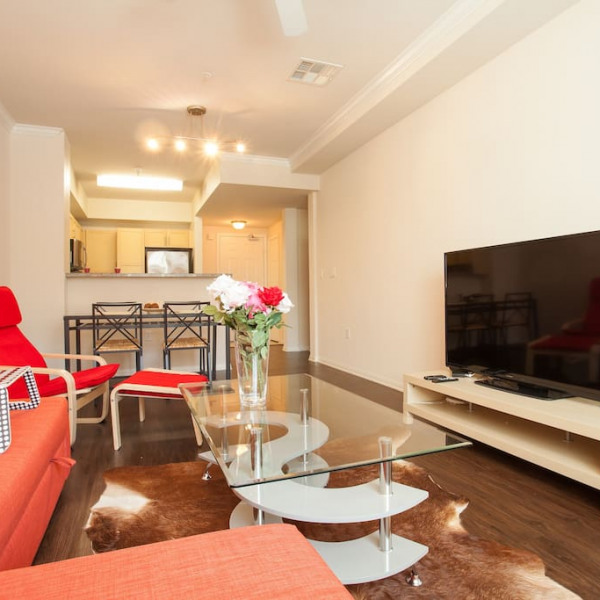2814 Sichel Street $2,395

Quick Facts
Description
CASA | LOS ANGELES | WELCOMES YOU HOME | LINCOLN HEIGHTS - CASA | LOS ANGELES | WELCOMES YOU HOME |
| SCHEDULE YOUR PRIVATE VIEWING TODAY | 310-893-3335
INQUIRIES | EMAIL: LEASING@CASA-DE.LA
*PRE-LEASING NOW* APPLICATION REVIEWS IN PROGRESS | UNIT/S AVAILABLE BASED ON APPROVED APPLICANTS+SECURITY DEPOSIT PAID IN FULL TO RESERVE DESIRED UNIT FLOORPLAN |
| EXTERIOR | - Newly Modernized Façade - City Approved & COMPLETED Earthquake Seismic Retrofit - On-Site Security Cameras - Keyless Electronic Entry
| INTERIOR | - Cellular Shade Window Blinds - Spacious Designer Floor Plan - Vinyl Plank Flooring
| KITCHEN | - Modern Designer Cabinetry - Quartz Countertops - Stainless-Steel Appliances - Refrigerator - Range w/ Oven - Microwave - Open Kitchen Space Layout
| BATH | - Tiled Shower and Bath - Glass Shower Doors - Oversized Vanity Mirror
| AMENITIES | - WASH&DRY (in unit) - Covered Assigned Parking - A/C Units - On Site Security Monitoring
*We are currently following the statewide protocol of health and safety for protecting against the spread of COVID-19*
(RLNE6160292)
Contact Details
Pet Details
Pet Policy
Cats Allowed and Small Dogs Allowed
Nearby Universities
- University of Southern California
- East Los Angeles College
- Pasadena City College
- ICDC College
- Westwood College-Los Angeles
- Los Angeles City College
- Los Angeles Trade Technical College
- Abram Friedman Occupational Center
- Glendale Community College, California
- United Education Institute-Huntington Park Campus
- California State University-Los Angeles
- Fuller Theological Seminary in California
- Los Angeles Film School
- Le Cordon Bleu College of Culinary Arts-Pasadena
- Marinello Schools of Beauty-Los Angeles
Floorplans
Description
CASA | LOS ANGELES | WELCOMES YOU HOME | LINCOLN HEIGHTS - CASA | LOS ANGELES | WELCOMES YOU HOME |
| SCHEDULE YOUR PRIVATE VIEWING TODAY | 310-893-3335
INQUIRIES | EMAIL: LEASING@CASA-DE.LA
*PRE-LEASING NOW* APPLICATION REVIEWS IN PROGRESS | UNIT/S AVAILABLE BASED ON APPROVED APPLICANTS+SECURITY DEPOSIT PAID IN FULL TO RESERVE DESIRED UNIT FLOORPLAN |
| EXTERIOR | - Newly Modernized Façade - City Approved & COMPLETED Earthquake Seismic Retrofit - On-Site Security Cameras - Keyless Electronic Entry
| INTERIOR | - Cellular Shade Window Blinds - Spacious Designer Floor Plan - Vinyl Plank Flooring
| KITCHEN | - Modern Designer Cabinetry - Quartz Countertops - Stainless-Steel Appliances - Refrigerator - Range w/ Oven - Microwave - Open Kitchen Space Layout
| BATH | - Tiled Shower and Bath - Glass Shower Doors - Oversized Vanity Mirror
| AMENITIES | - WASH&DRY (in unit) - Covered Assigned Parking - A/C Units - On Site Security Monitoring
*We are currently following the statewide protocol of health and safety for protecting against the spread of COVID-19*
Availability
Now
Details
Fees
| Deposit | $2395.00 |







































