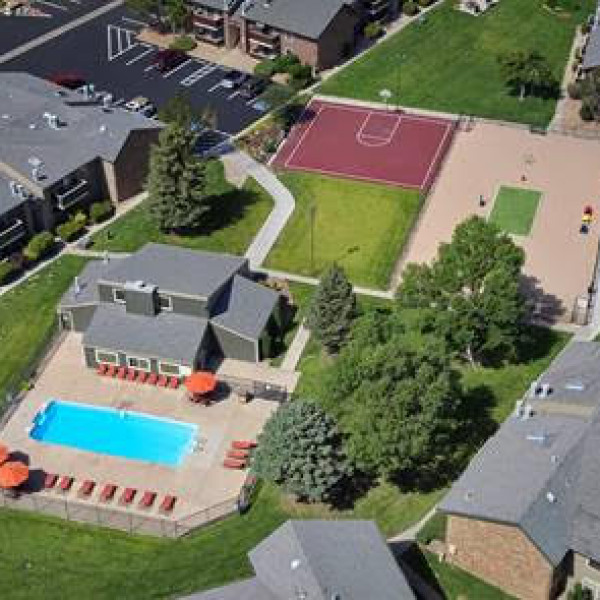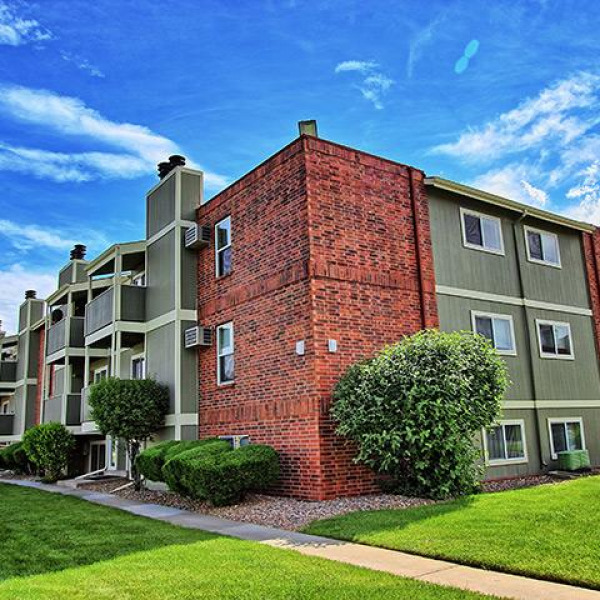3832 Jason Street $3,250

Quick Facts
Description
NEWER BUILDING! 2 Bed / 1 Study / 3.5 Bath Denver Townhome with Rooftop Deck - NEWER TOWNHOME - Available for move in IMMEDIATELTY!
Tour this Property with a 3D Matterport: https://my.matterport.com/show/?m=jehtRizBoF6&
Make yourself at home in this gorgeous 2 bedroom, 1 office/study room, and 3.5 bath townhome on the border of the Highlands and Sunnyside neighborhoods. Split into three levels, the first floor features the living room, kitchen, and half bath. The second floor features a large bedroom, a small room that is great for an office, two bathrooms, and a stackable washer & dryer. The third floor features a master bedroom that walks out onto a rooftop deck as well as a master bathroom that has a double vanity and views of Downtown Denver.
Rent includes a one-car parking spot in a covered garage.
The 41st & Fox light rail station is only a 5 minute walk away and plenty of bars and restaurants are also within walking distance.
Utilities INCLUDED with the rent: Trash, landscaping
Additional Information:
-$37 application fee
-$3000 security deposit
-$30/month pet rent, per pet
-$200 non-refundable pet fee, per pet
-Utilities not included in the rent: Internet, cable, water, sewer, electricity, and gas
(RLNE6186692)
Contact Details
Pet Details
Pet Policy
Cats Allowed and Small Dogs Allowed
Floorplans
Description
NEWER BUILDING! 2 Bed / 1 Study / 3.5 Bath Denver Townhome with Rooftop Deck - NEWER TOWNHOME - Available for move in IMMEDIATELTY!
Tour this Property with a 3D Matterport: https://my.matterport.com/show/?m=jehtRizBoF6&
Make yourself at home in this gorgeous 2 bedroom, 1 office/study room, and 3.5 bath townhome on the border of the Highlands and Sunnyside neighborhoods. Split into three levels, the first floor features the living room, kitchen, and half bath. The second floor features a large bedroom, a small room that is great for an office, two bathrooms, and a stackable washer & dryer. The third floor features a master bedroom that walks out onto a rooftop deck as well as a master bathroom that has a double vanity and views of Downtown Denver.
Rent includes a one-car parking spot in a covered garage.
The 41st & Fox light rail station is only a 5 minute walk away and plenty of bars and restaurants are also within walking distance.
Utilities INCLUDED with the rent: Trash, landscaping
Additional Information:
-$37 application fee
-$3000 security deposit
-$30/month pet rent, per pet
-$200 non-refundable pet fee, per pet
-Utilities not included in the rent: Internet, cable, water, sewer, electricity, and gas
Availability
Now
Details
Fees
| Deposit | $3250.00 |


















































