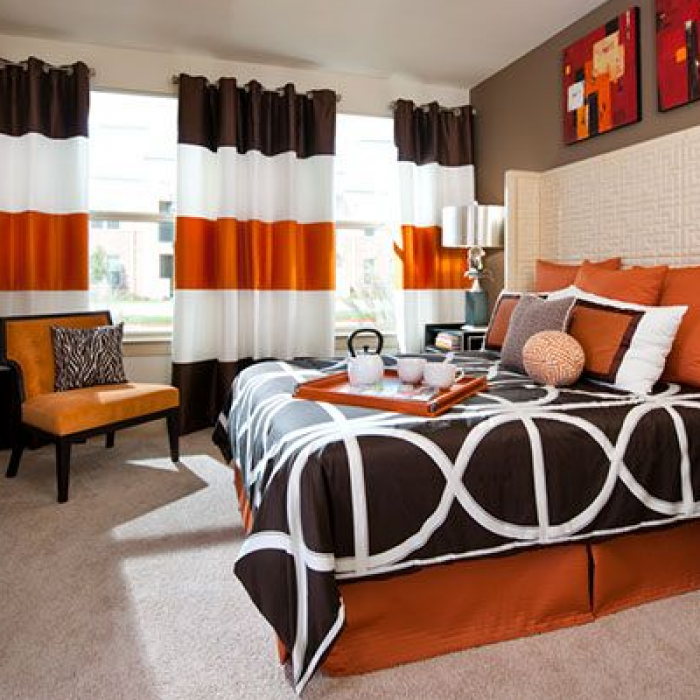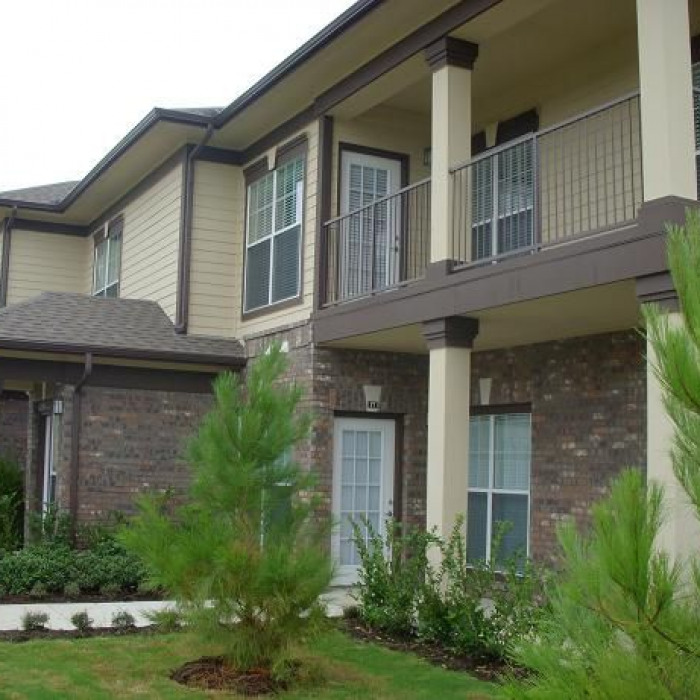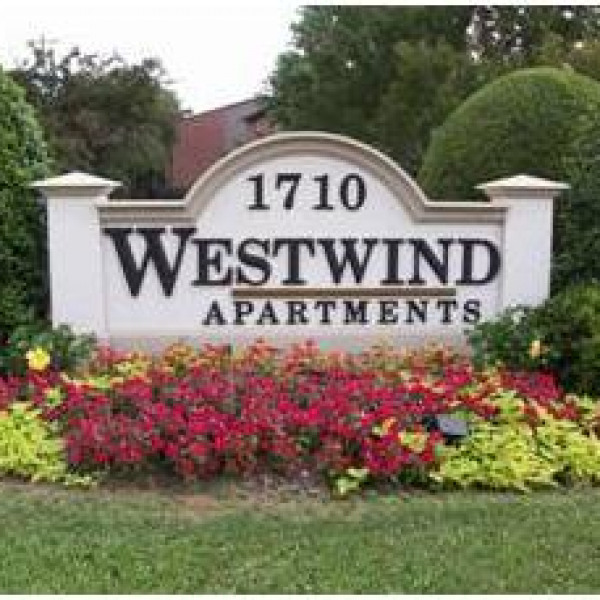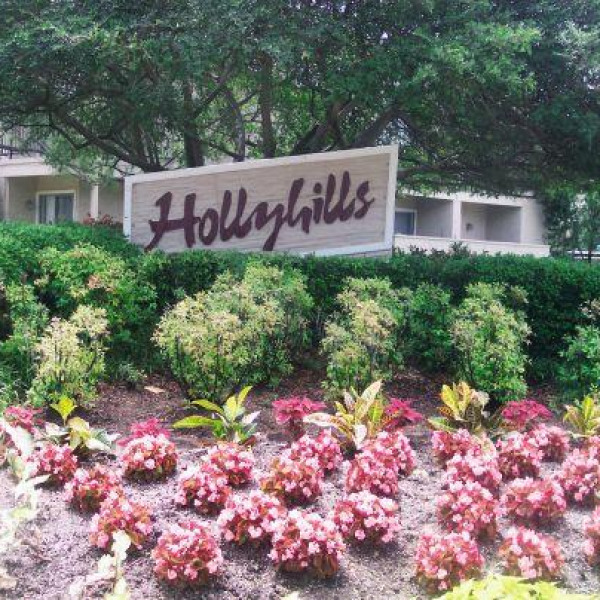529 Hearth Terrace $4,250

Quick Facts
Description
4 Bed - 3 Bath Home Argyle ISD - Craftsman style home located in Argyle's FIRST green subdivision! Exclusive ARGYLE ISD. Argyle Town Village offers tree-lined streets with a variety of craftsman style homes, which provides a unique and very welcoming neighborhood. Beautiful 4 bedroom – 3 bath home is light and bright. Features granite countertops, hand scraped hardwood and lots of detailed trim, woodwork and crown molding. Master bathroom offers huge walk-in shower, dual sinks & large walk-in closet with lots of high storage. The 4th bedroom is located on the second level and can easily be used as a game - media room or second living area. Matching stainless steel appliances and open design with the kitchen, dining and living room provides an ideal space for families and entertaining. Enjoy the large welcoming covered front porch and the secluded rear patio. Community pool and amenity center are only a short walk.
(RLNE6206131)
Contact Details
Pet Details
Pet Policy
Small Dogs Allowed and Cats Allowed
Nearby Universities
Floorplans
Description
4 Bed - 3 Bath Home Argyle ISD - Craftsman style home located in Argyle's FIRST green subdivision! Exclusive ARGYLE ISD. Argyle Town Village offers tree-lined streets with a variety of craftsman style homes, which provides a unique and very welcoming neighborhood. Beautiful 4 bedroom – 3 bath home is light and bright. Features granite countertops, hand scraped hardwood and lots of detailed trim, woodwork and crown molding. Master bathroom offers huge walk-in shower, dual sinks & large walk-in closet with lots of high storage. The 4th bedroom is located on the second level and can easily be used as a game - media room or second living area. Matching stainless steel appliances and open design with the kitchen, dining and living room provides an ideal space for families and entertaining. Enjoy the large welcoming covered front porch and the secluded rear patio. Community pool and amenity center are only a short walk.
Availability
Now
Details
Fees
| Deposit | $4250.00 |








































