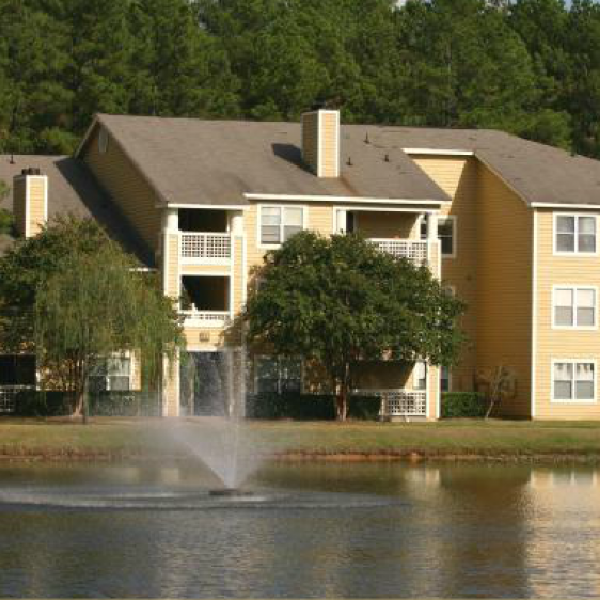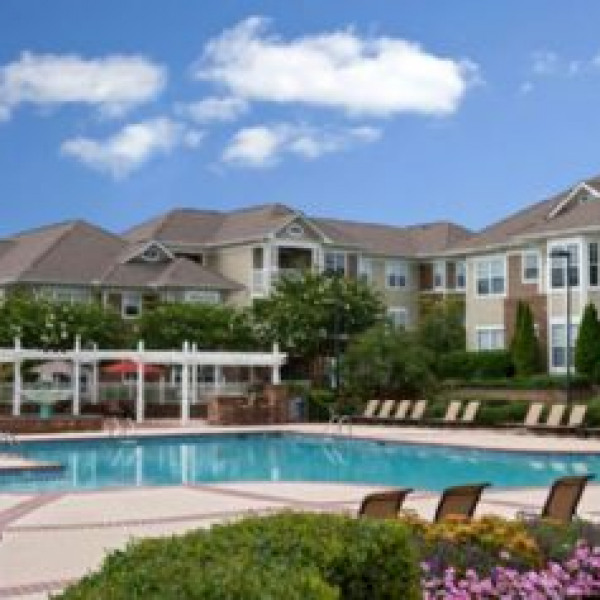320 Northlands Dr $2,250

Quick Facts
Description
Spacious 3 bed, 2.5 bath home in Arlington Park! - Don't miss this fantastic single-family, traditional home in established neighborhood!
This bright and spacious home with plenty of natural sunlight features an open-concept downstairs living area that allows for endless arrangement possibilities. Kitchen comes with stainless steel appliances, granite countertops, subway tile backsplash, large island, pantry and hardwood flooring throughout the first floor.
The second floor features the Master Suite with vaulted ceilings, a custom chandelier, walk-in closet, and a large bathroom retreat complete with both a garden tub and separate stand up shower. The laundry room is conveniently situated steps away from all bedrooms.
The outdoor screened in porch leads out to quaint backyard w/ custom patio & built in fire pit that provides a peaceful outdoor retreat. The 2 car garage is great for keeping your car out of the elements and features a great rack for overhead storage, adding to the already generous storage throughout the home. Walking distance to shopping & trails!
650+ credit requirements.
Pets negotiable; would require approval and deposit.
Appointments by email only.
At least 24 hour notice for all showings.
Offered by Acorn + Oak Property Management. For more info or to schedule a showing, please contact Johnny at Johnny@acorn-oak.com.
(RLNE6227136)
Contact Details
Pet Details
Pet Policy
Small Dogs Allowed and Cats Allowed
Nearby Universities
Amenities
Floorplans
Description
Spacious 3 bed, 2.5 bath home in Arlington Park! - Don't miss this fantastic single-family, traditional home in established neighborhood!
This bright and spacious home with plenty of natural sunlight features an open-concept downstairs living area that allows for endless arrangement possibilities. Kitchen comes with stainless steel appliances, granite countertops, subway tile backsplash, large island, pantry and hardwood flooring throughout the first floor.
The second floor features the Master Suite with vaulted ceilings, a custom chandelier, walk-in closet, and a large bathroom retreat complete with both a garden tub and separate stand up shower. The laundry room is conveniently situated steps away from all bedrooms.
The outdoor screened in porch leads out to quaint backyard w/ custom patio & built in fire pit that provides a peaceful outdoor retreat. The 2 car garage is great for keeping your car out of the elements and features a great rack for overhead storage, adding to the already generous storage throughout the home. Walking distance to shopping & trails!
650+ credit requirements.
Pets negotiable; would require approval and deposit.
Appointments by email only.
At least 24 hour notice for all showings.
Offered by Acorn + Oak Property Management. For more info or to schedule a showing, please contact Johnny at Johnny@acorn-oak.com.
Availability
Now
Details
Fees
| Deposit | $2250.00 |

























