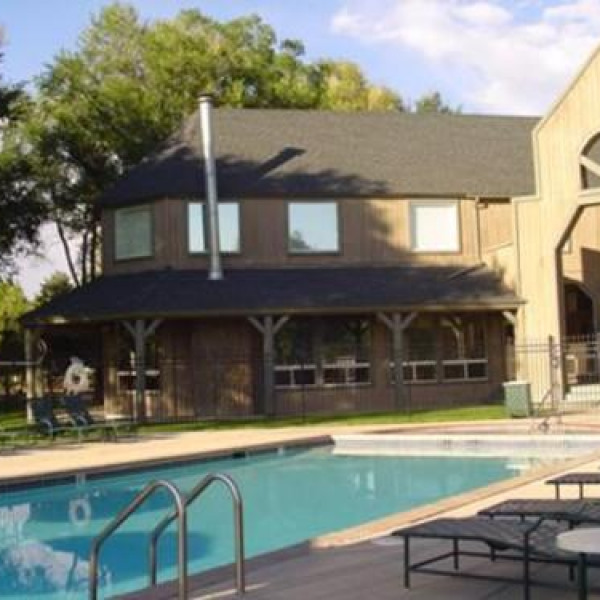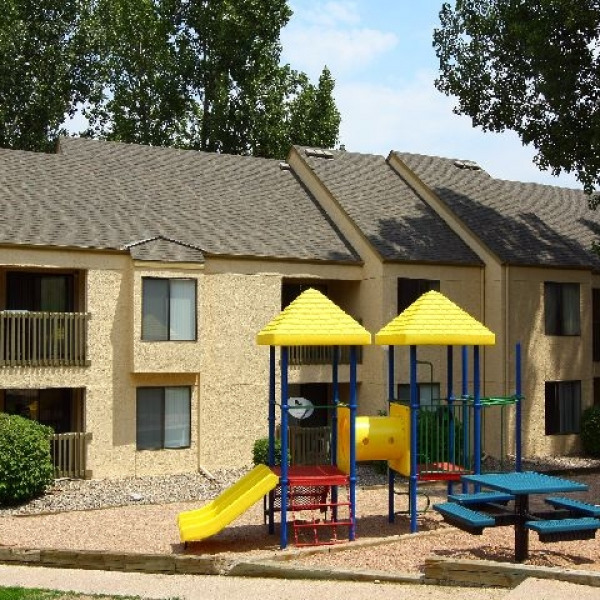10157 Vervain View $1,995

Quick Facts
Description
Modern Living in New Wolf Ranch Neighborhood! - This brand new townhome features amazing views of Wolf Lake from your private patio. This new neighborhood is on the north east end of Wolf Ranch and has plenty of amenities like included landscaping, clubhouse access, walking paths, community parks and more to offer. This home is built with modern character and has light accents that are juxtaposed against darker colored wood and solid floors. The main level is an open floorplan with tall ceilings in the entry way and garage access off of the kitchen. The kitchen is complete with a stainless steel refrigerator, solid surface counters, an island with sink and a pantry. The living room is adjacent to the kitchen and has lots of great views. Just off of the kitchen is a nook that includes a fireplace and room for seating. The 3 bedrooms are located on the upper level and all rooms include matching quartz countertops and dark stained cabinets. There is plenty of light in this end unit townhome due to the additional windows that are throughout. The second level washer and dryer provide convenience for laundry access. The master suite features a sliding barn door access to the bathroom and dual sink vanity in addition to a walk in shower. One of the secondary bedrooms accommodates more storage with a walk in closet and lots of natural light. The loft area at the top of the stairs provides a spot for a desk for the office at home.
6-18 Month Lease
Security deposit must be paid in certified funds.
Amount based on credit report findings.
Allows 1 pet up to 50 lbs.
Management approval needed.
No aggressive breeds.
School District: 20-Academy
Elementary School: Ranch Creek
Middle School: Timberview
High School: Liberty
For more information or to apply, visit https://byrnemanagement.com/featured-rentals/
(RLNE6231451)
Contact Details
Pet Details
Pet Policy
Small Dogs Allowed and Cats Allowed
Amenities
Floorplans
Description
Modern Living in New Wolf Ranch Neighborhood! - This brand new townhome features amazing views of Wolf Lake from your private patio. This new neighborhood is on the north east end of Wolf Ranch and has plenty of amenities like included landscaping, clubhouse access, walking paths, community parks and more to offer. This home is built with modern character and has light accents that are juxtaposed against darker colored wood and solid floors. The main level is an open floorplan with tall ceilings in the entry way and garage access off of the kitchen. The kitchen is complete with a stainless steel refrigerator, solid surface counters, an island with sink and a pantry. The living room is adjacent to the kitchen and has lots of great views. Just off of the kitchen is a nook that includes a fireplace and room for seating. The 3 bedrooms are located on the upper level and all rooms include matching quartz countertops and dark stained cabinets. There is plenty of light in this end unit townhome due to the additional windows that are throughout. The second level washer and dryer provide convenience for laundry access. The master suite features a sliding barn door access to the bathroom and dual sink vanity in addition to a walk in shower. One of the secondary bedrooms accommodates more storage with a walk in closet and lots of natural light. The loft area at the top of the stairs provides a spot for a desk for the office at home.
6-18 Month Lease
Security deposit must be paid in certified funds.
Amount based on credit report findings.
Allows 1 pet up to 50 lbs.
Management approval needed.
No aggressive breeds.
School District: 20-Academy
Elementary School: Ranch Creek
Middle School: Timberview
High School: Liberty
For more information or to apply, visit https://byrnemanagement.com/featured-rentals/
Availability
Now
Details
Fees
| Deposit | $1995.00 |
































